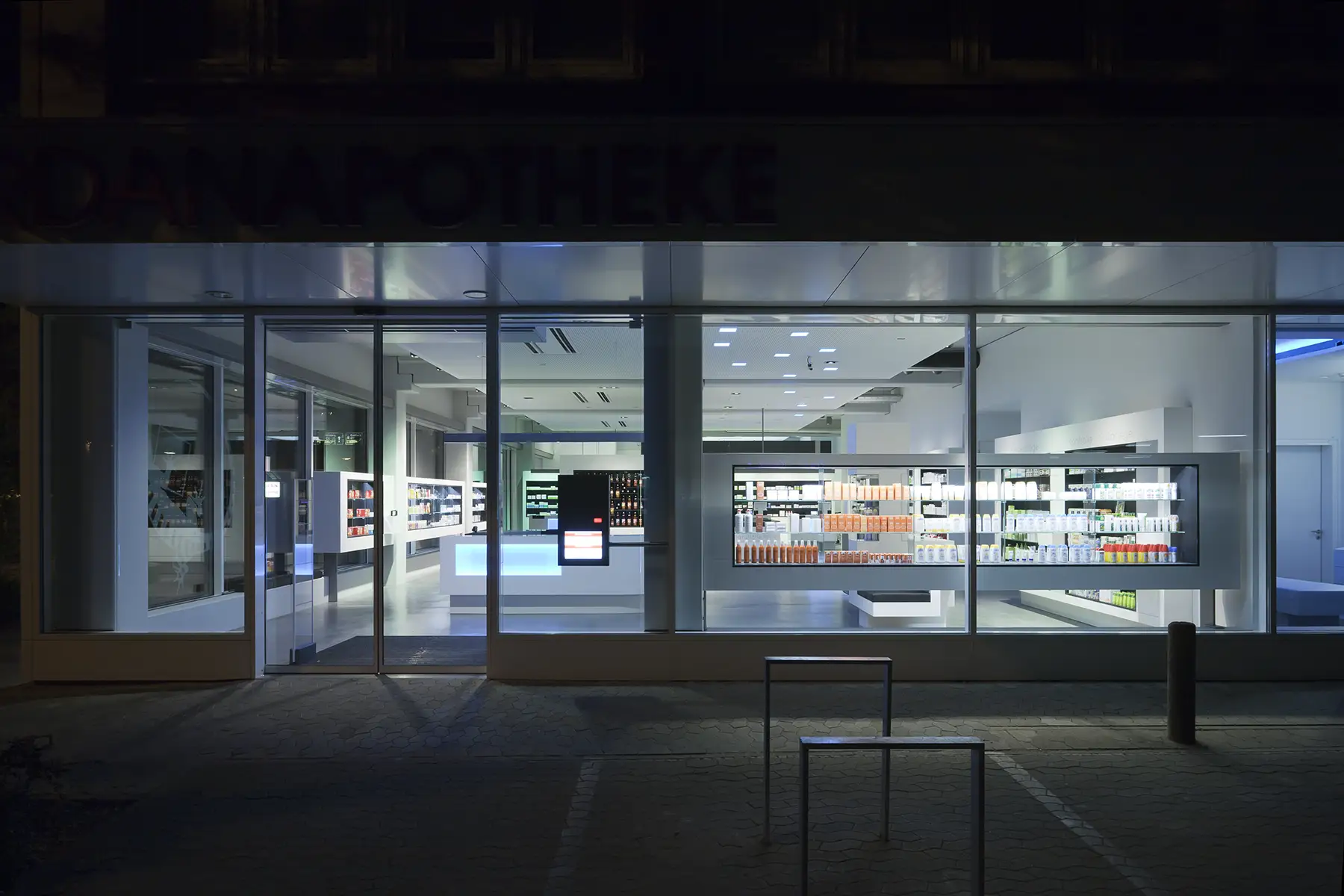
Jordan Apotheke, Head shop
Erlangen
Distinction:
A’Design Award 2013
The Jordan Apotheke in Erlangen is a bright and generously proportioned pharmacy characterised by clear structures and dynamic furniture arrangement. To emphasise this expressive architecture, the lighting concept is also designed to be very clear and sensitive, allowing the viewer an undisturbed impression of space.
The lighting is designed for a simple, clear effect. The luminaires are therefore restrained in terms of their own effect. To keep the ceiling as free of luminaires as possible, the functional luminaires are either housed in pendant luminaires assigned to the furniture or are located at the lateral edge of the ceiling. Here, the point luminaires lined up at the sides are offset upwards, without any bright light falling on the edge of the ceiling. In this way, a part of the luminaires disappears from the field of vision or remains completely invisible in the axis of the main access in the external effect. Freed from visual ballast, the ceiling appears all the more forceful.
This also creates the framework conditions to draw a light trail in the ceiling. The façade is extensively glazed and in order to mark the entrance, square opal glass luminaires backlit with LEDs, have been placed in the ceiling as orienting aids. In the entrance area, the lights condense and gradually lose themselves on the way to the medicine dispensary.
The luminaires fitted with RGB LEDs correspond with light fields in the counters, which are also equipped with RGB LEDs. This gives the pharmacy a homogenous spatial image that allows it to change room atmospheres, e.g. a cool blue in summer, a warm red in winter or a dynamic change of colour throughout the day.
Architects:
Glahn Architekten, Berlin
Photograph:
N. Kazakov
Category: Shop
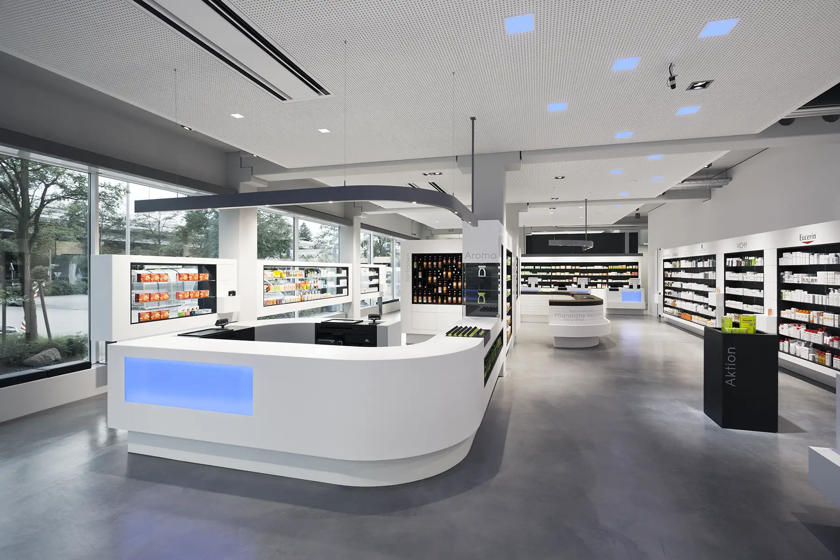
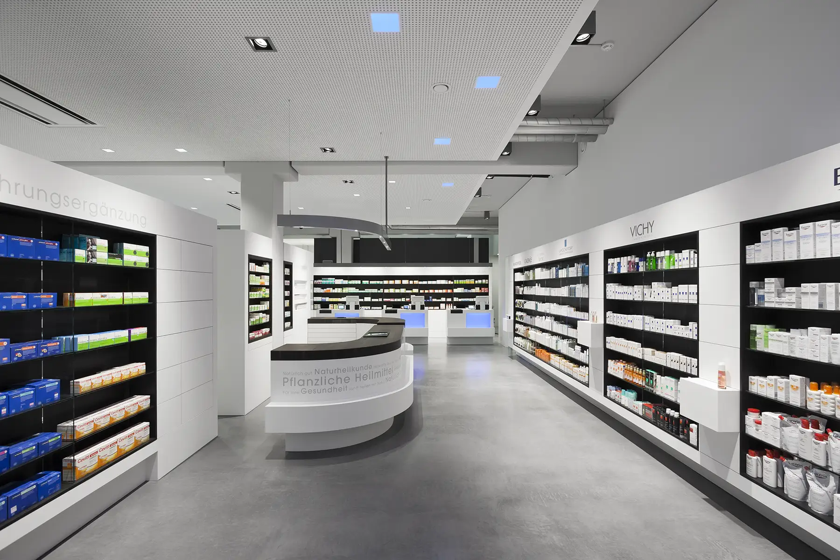
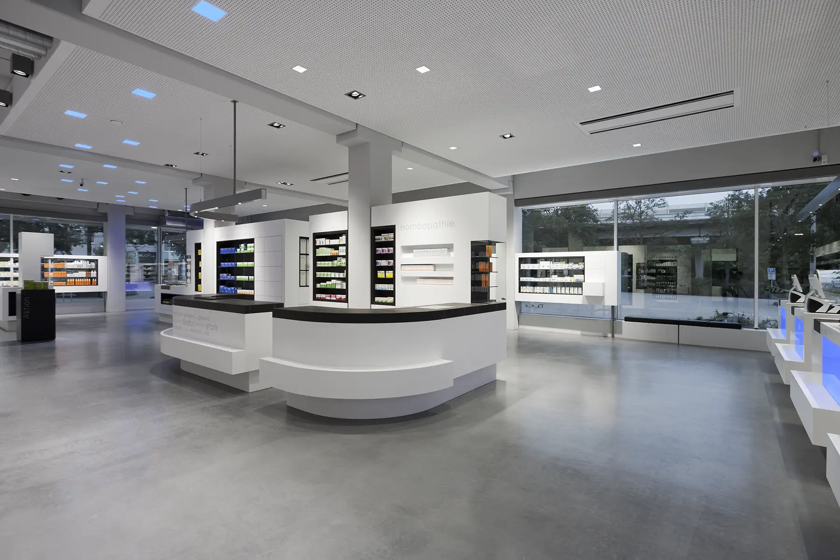
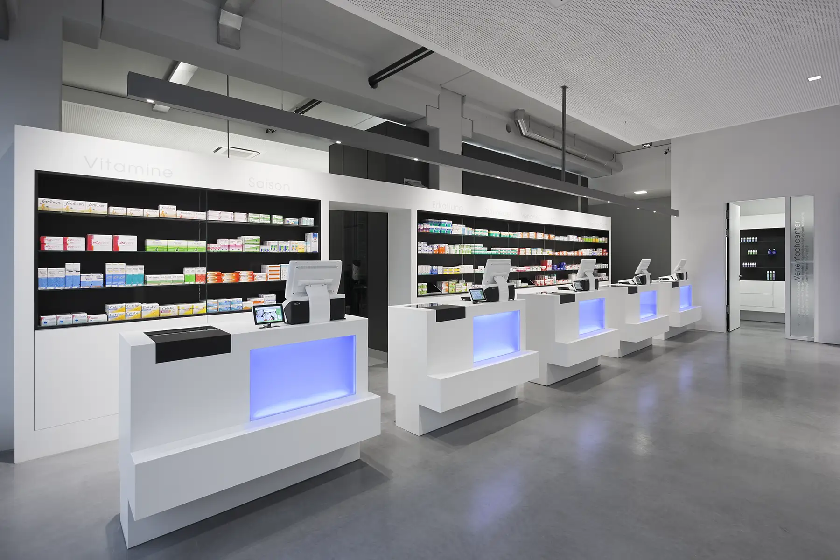
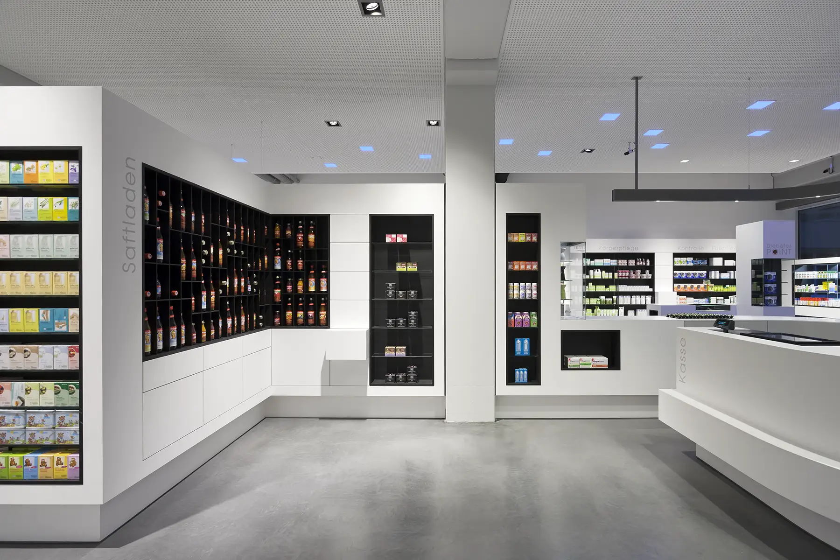
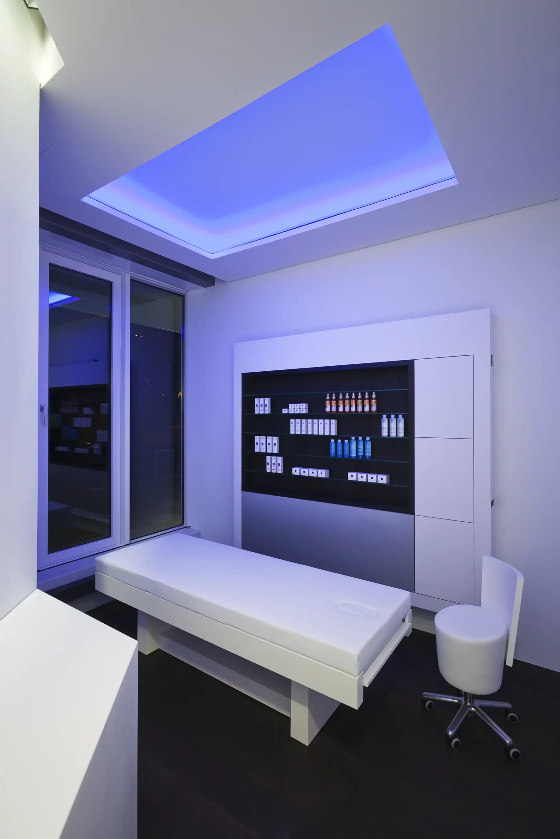
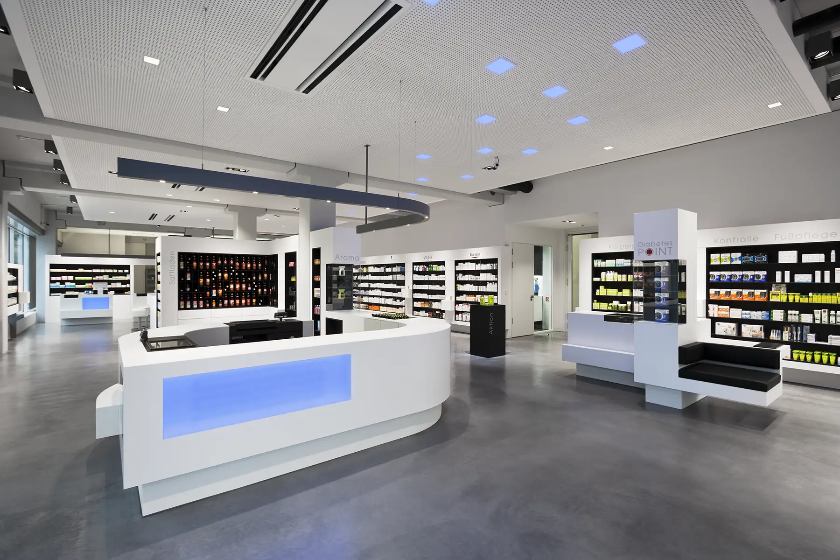
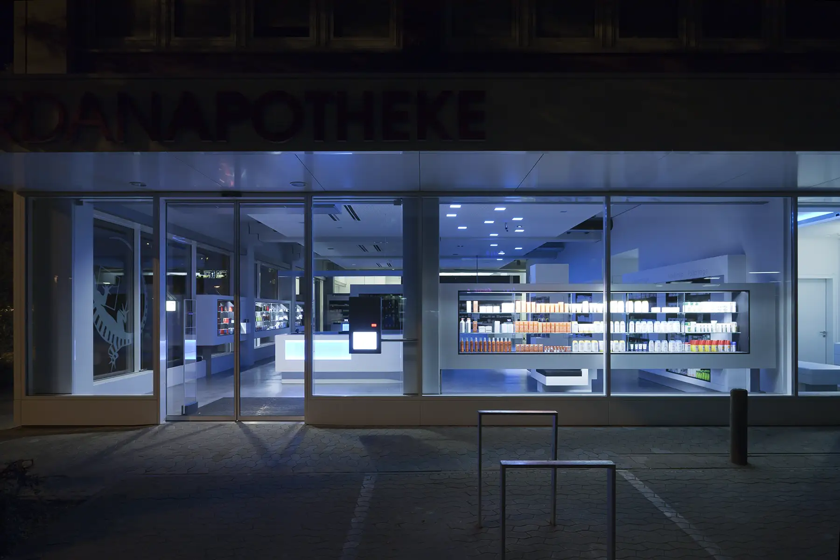
Jordan Apotheke, Head shop
Erlangen
Distinction:
A’Design Award 2013
The Jordan Apotheke in Erlangen is a bright and generously proportioned pharmacy characterised by clear structures and dynamic furniture arrangement. To emphasise this expressive architecture, the lighting concept is also designed to be very clear and sensitive, allowing the viewer an undisturbed impression of space.
The lighting is designed for a simple, clear effect. The luminaires are therefore restrained in terms of their own effect. To keep the ceiling as free of luminaires as possible, the functional luminaires are either housed in pendant luminaires assigned to the furniture or are located at the lateral edge of the ceiling. Here, the point luminaires lined up at the sides are offset upwards, without any bright light falling on the edge of the ceiling. In this way, a part of the luminaires disappears from the field of vision or remains completely invisible in the axis of the main access in the external effect. Freed from visual ballast, the ceiling appears all the more forceful.
This also creates the framework conditions to draw a light trail in the ceiling. The façade is extensively glazed and in order to mark the entrance, square opal glass luminaires backlit with LEDs, have been placed in the ceiling as orienting aids. In the entrance area, the lights condense and gradually lose themselves on the way to the medicine dispensary.
The luminaires fitted with RGB LEDs correspond with light fields in the counters, which are also equipped with RGB LEDs. This gives the pharmacy a homogenous spatial image that allows it to change room atmospheres, e.g. a cool blue in summer, a warm red in winter or a dynamic change of colour throughout the day.
Architects:
Glahn Architekten, Berlin
Photograph:
N. Kazakov
Category: Shop