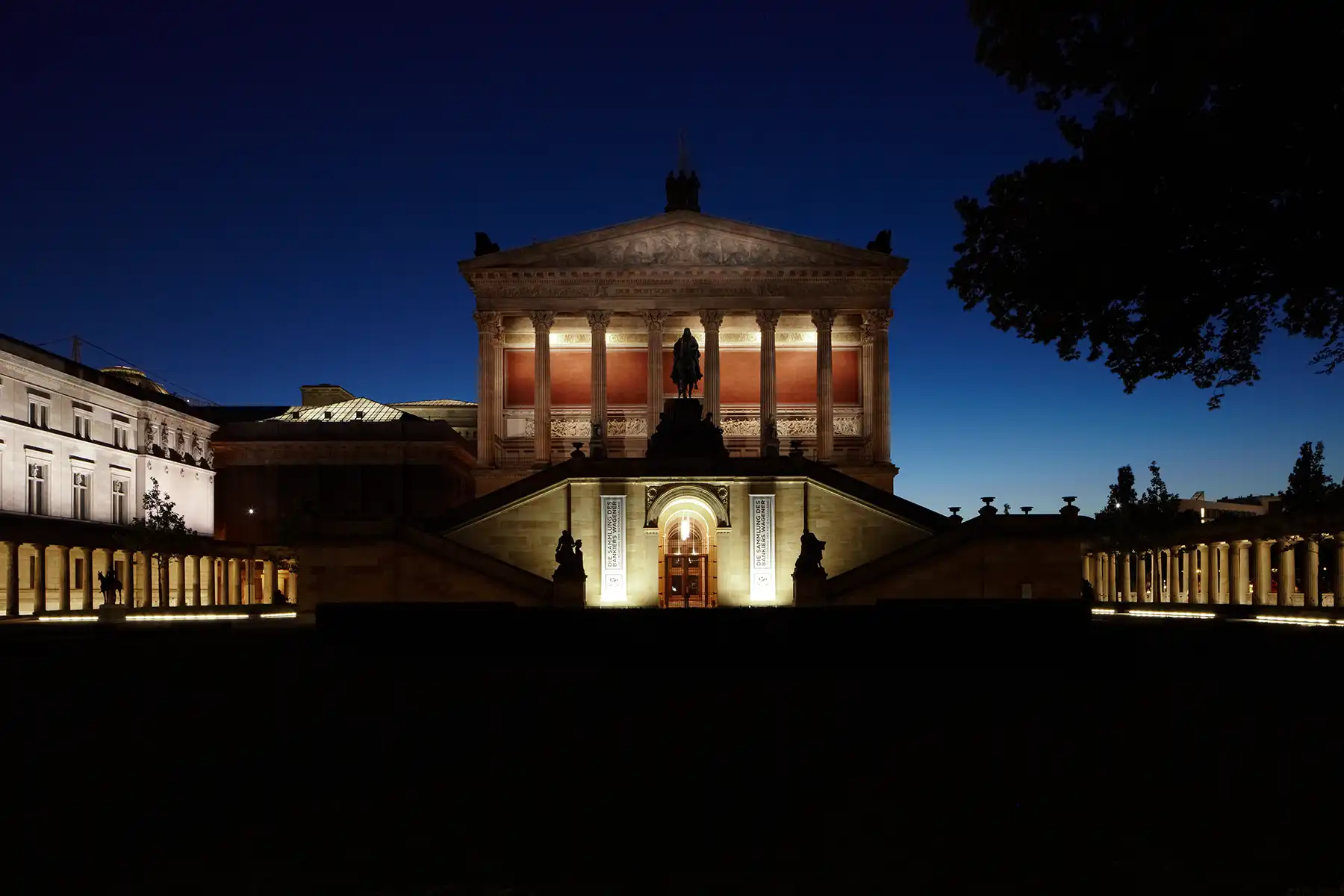
Museum Island Berlin – part project colonnaded courtyards
(KOL 1)
Berlin
Distinction:
Deutscher Lichtdesignpreis 2011 – winner Outdoor lighting Spotlighting
An overall concept with the following features was developed for the open spaces of the Museum Island:
- The lighting is of high colour rendering quality to counteract neutralisation of the stone façade at night. Light colour 942 for façade illumination was chosen not only because of its excellent colour rendering, but also because it is most similar to the colour temperature of moonlight.
- Avoiding images of the light cones.
- Lighting of the open spaces only via the reflection of the façades.
- Accentuations are made with warm light colour.
- Prevention of light pollution, that is, no erroneous radiation (often incorrectly referred to as scattered radiation) into the urban environment.
- As a connecting element, the bases of the buildings are not illuminated.
- The horizontal light-shadow edges are defined by the top edge of the plinth and the roof cornices, the vertical light edges either by building corners or projecting façade sections.
A warm light colour is planned for the colonnades to emphasise the independent character of this part of the installation. The dark building plinth also means that there is no conflict with the Light Veil.
The beam geometry of the LT K11+S rail lighting is of decisive importance for the effect of the colonnades. The beam angle of the indirect component is determined by the clear distance of the architrave and the distance to the ceiling. For the beam angle of the direct component, the clear distance between the base points of the columns is selected. As a result, the columns are not cut by the light cones at either the upper or lower end and are perceived as one element. The columns are only softly lightened by the reflection of the ceiling and floor. With a standard luminaire, the columns would be divided into three sections, two light ends and a darker middle section.
Architects:
Architekten Petersen / Levin Monsigny Landschaftsarchitekten
Photograph:
Claas Deppenstedt
Category: Outdoor lighting
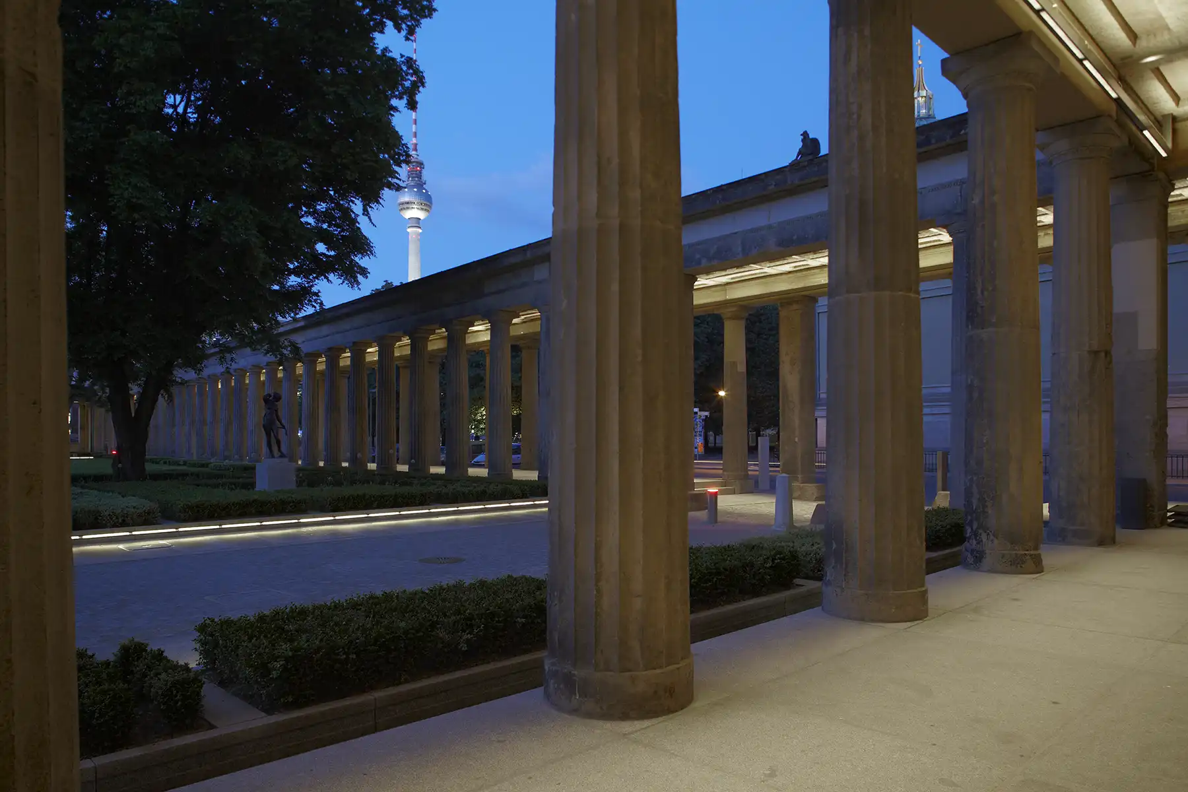
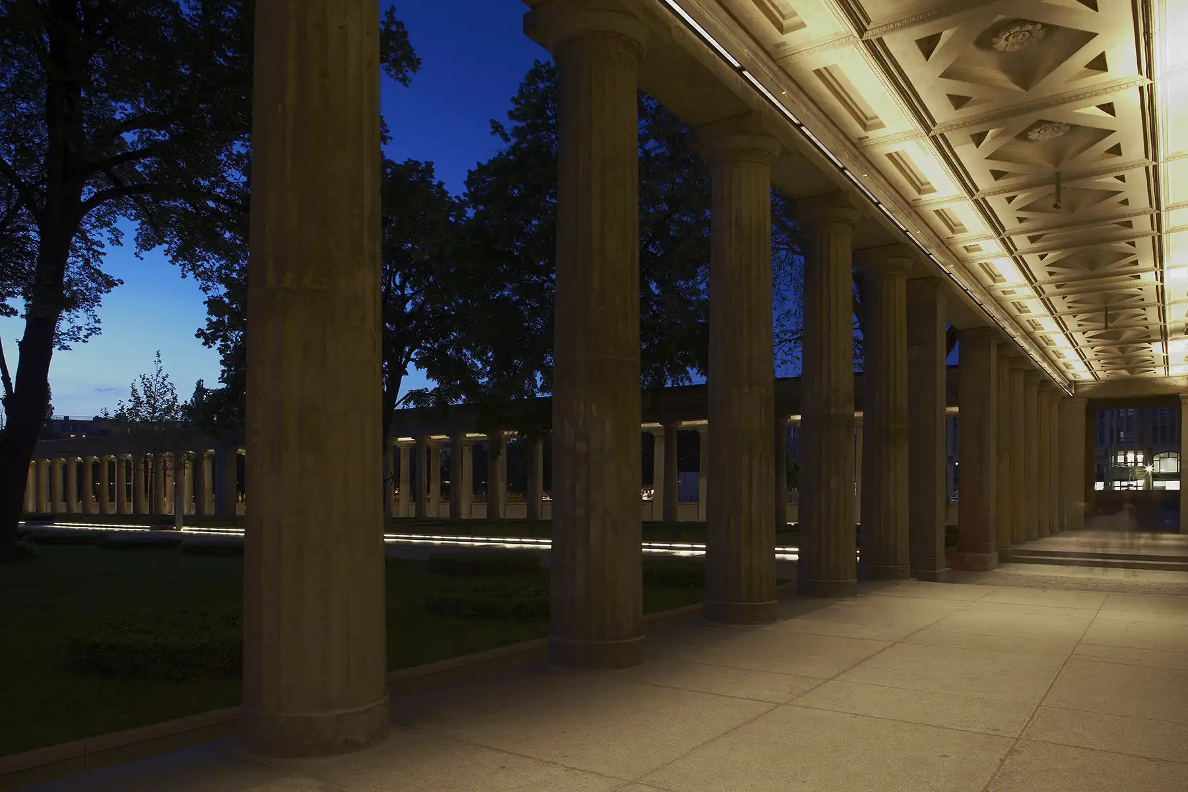
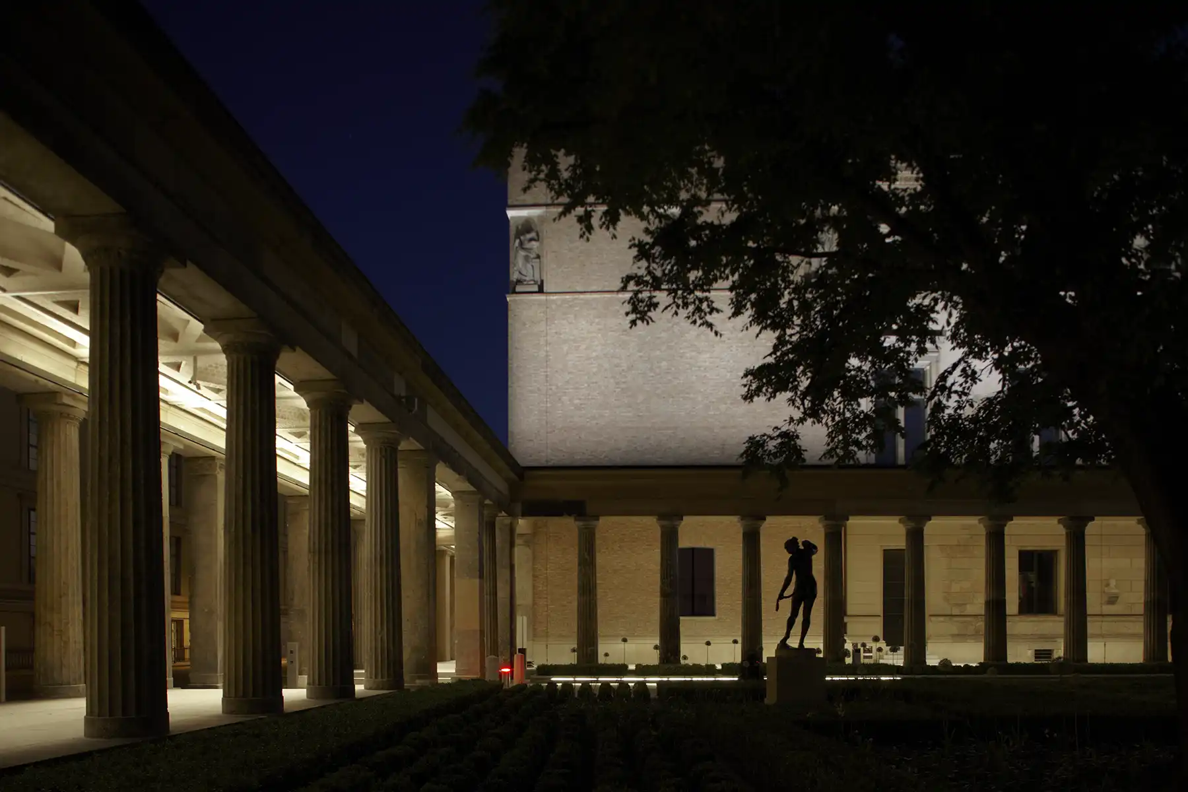
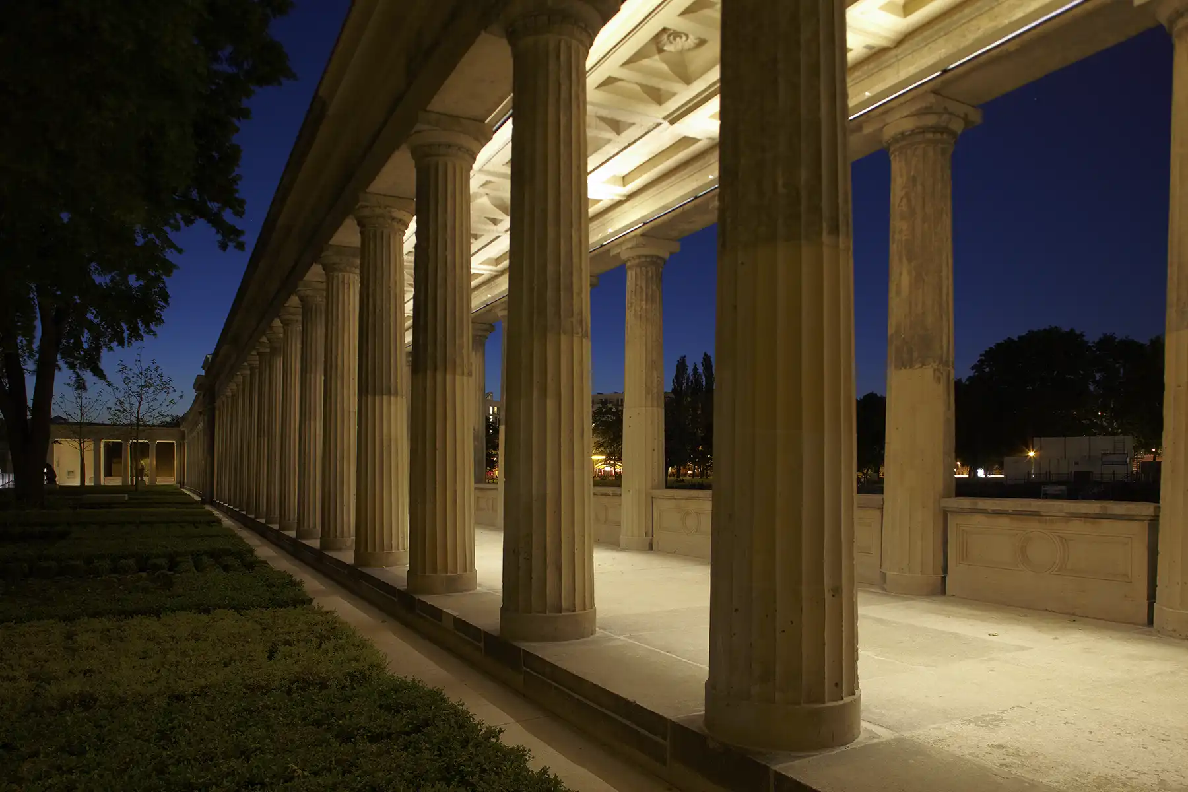
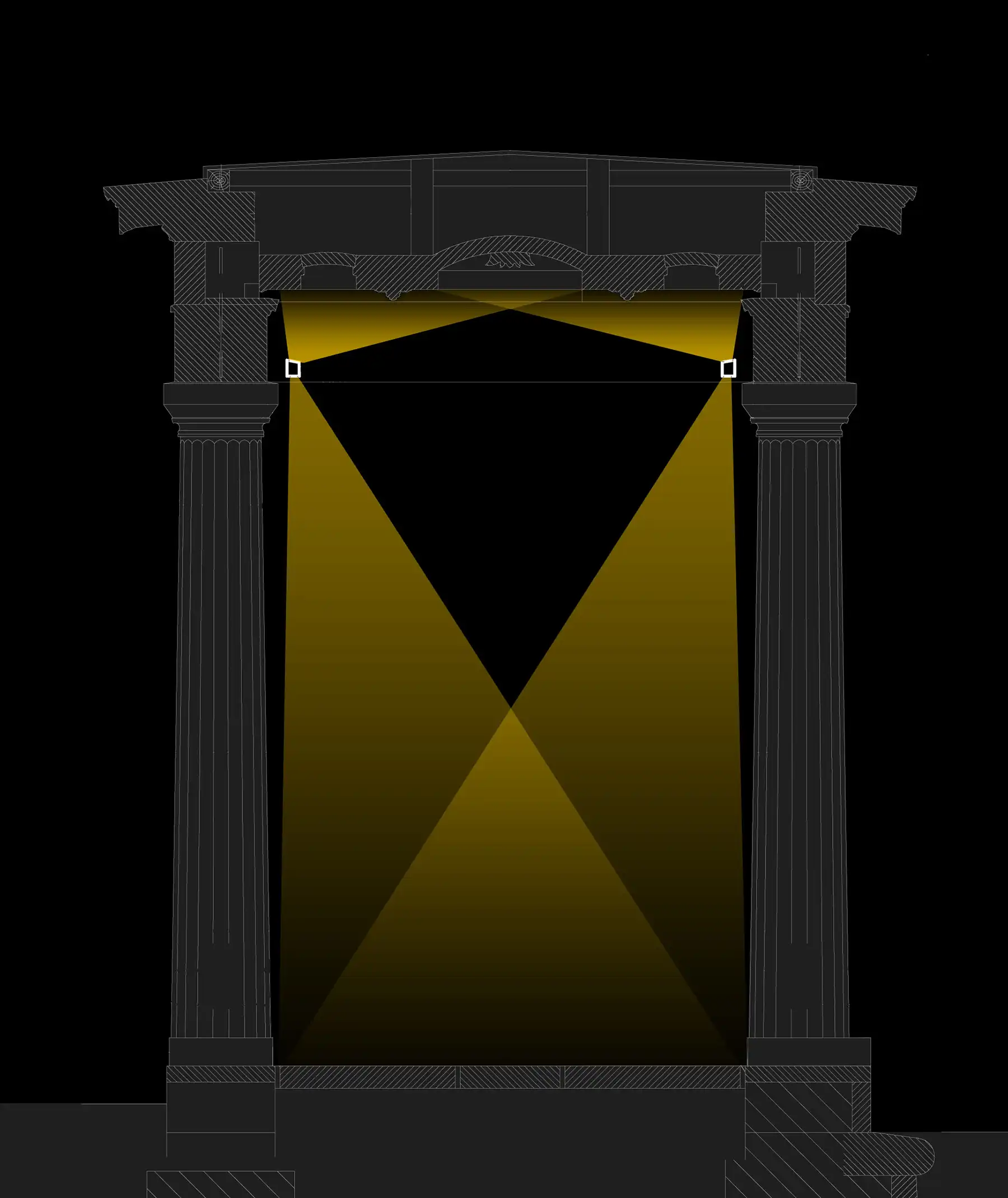
Museum Island – part project colonnaded courtyards (KOL 1)
Berlin
Distinction:
Deutscher Lichtdesignpreis 2011 – winner Outdoor lighting Spotlighting
An overall concept with the following features was developed for the open spaces of the Museum Island:
- The lighting is of high colour rendering quality to counteract neutralisation of the stone façade at night. Light colour 942 for façade illumination was chosen not only because of its excellent colour rendering, but also because it is most similar to the colour temperature of moonlight.
- Avoiding images of the light cones.
- Lighting of the open spaces only via the reflection of the façades.
- Accentuations are made with warm light colour.
- Prevention of light pollution, that is, no erroneous radiation (often incorrectly referred to as scattered radiation) into the urban environment.
- As a connecting element, the bases of the buildings are not illuminated.
- The horizontal light-shadow edges are defined by the top edge of the plinth and the roof cornices, the vertical light edges either by building corners or projecting façade sections.
A warm light colour is planned for the colonnades to emphasise the independent character of this part of the installation. The dark building plinth also means that there is no conflict with the Light Veil.
The beam geometry of the LT K11+S rail lighting is of decisive importance for the effect of the colonnades. The beam angle of the indirect component is determined by the clear distance of the architrave and the distance to the ceiling. For the beam angle of the direct component, the clear distance between the base points of the columns is selected. As a result, the columns are not cut by the light cones at either the upper or lower end and are perceived as one element. The columns are only softly lightened by the reflection of the ceiling and floor. With a standard luminaire, the columns would be divided into three sections, two light ends and a darker middle section.
Architects:
Architekten Petersen / Levin Monsigny Landschaftsarchitekten
Photograph:
Claas Deppenstedt
Category: Outdoor lighting