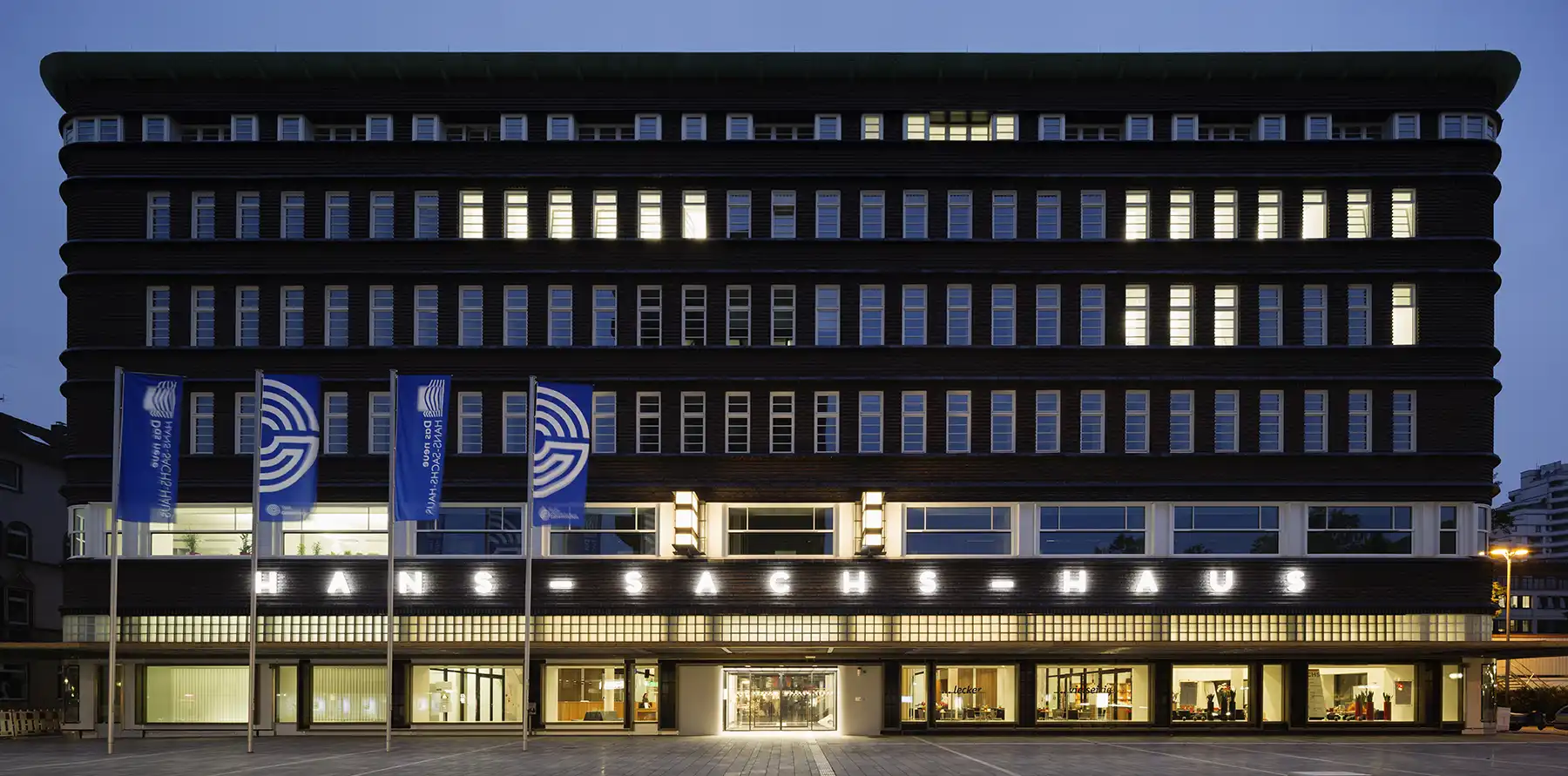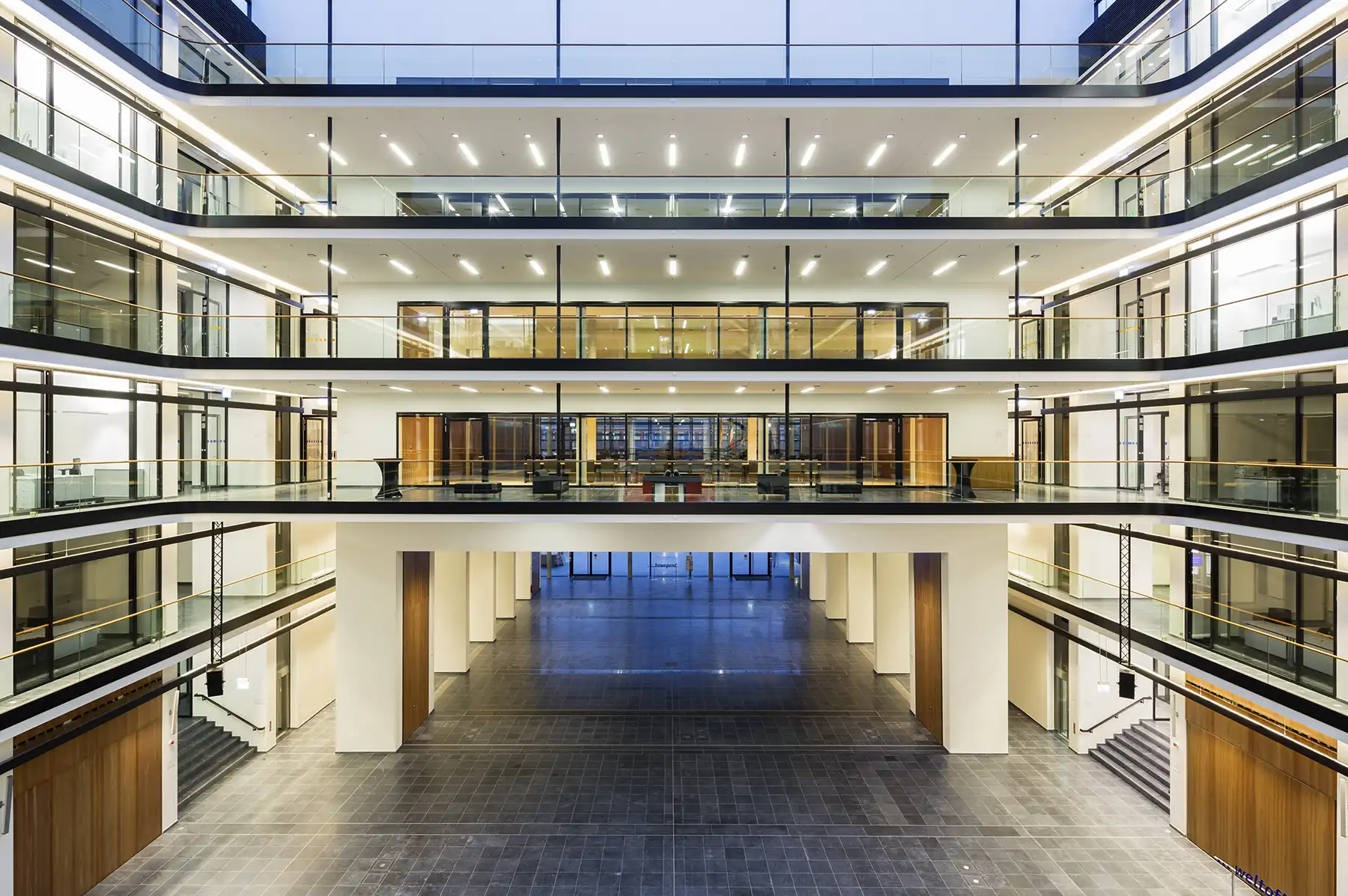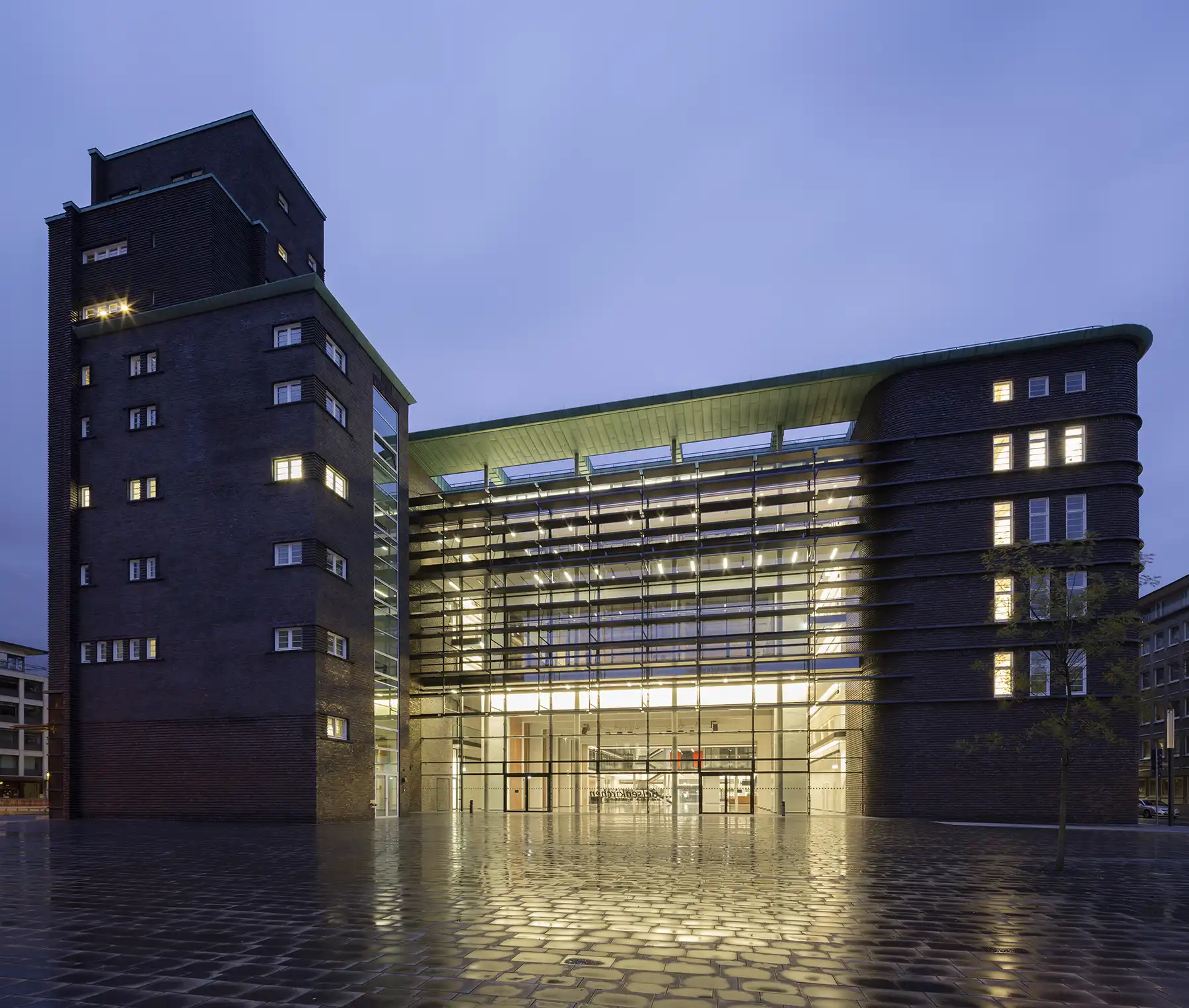
Neues Hans-Sachs-Haus
Gelsenkirchen
The “Neue Hans-Sachs-Haus” with its listed brick façade required a differentiated lighting concept as a new town hall with a public citizens' forum. Attention is paid exclusively to the representative areas.
The lighting in the special areas is strongly characterised by suspended light rails with direct and indirect light components. These run as a striking design element on all floors, through the atrium to just before the generously glazed west façade. The beam angles of the light rails are defined in such a way that only the ceiling strips and the floor are illuminated. The width of the illuminated ceiling undersides of the galleries is also continued in the corridor areas and thus reinforces this spatial axis.
The spacious citizens' forum as well as the council hall are illuminated by media rails, a combination of downlights and linear luminaires including lamellae. The aim was to provide differentiated lighting that was still in harmony with the ceiling appearance. The media rails fit naturally into the ceiling panels between the beams. Atmospheric light is provided by the wall brightening of the sliding side doors and wooden walls.
A sequence of downlights and opal light strips was implemented in the prestigious stairwells of the New Hans Sachs House, as well as in the corridors kept open to the atrium. The arrangement is a dot-dash-dot, whereby this follows the axial alignment of the light rails and thus creating a perspective reference to the architecture.
In the outdoor area, too, attention was paid to differentiated lighting, in which the luminaires are very discreet, with a few exceptions. While the luminaires on the west façade blend inconspicuously into the sun protection lamellae, the original lighting of the Hans Sachs House was reconstructed on the main façade. The design of the luminous ceiling and the candelabra was recreated down to the smallest detail using historical pictures.
Architects:
gmp Architekten, Aachen
Photograph:
H.G. Esch Photography
Category: Office & Management


Neues Hans-Sachs-Haus
Gelsenkirchen
The “Neue Hans-Sachs-Haus” with its listed brick façade required a differentiated lighting concept as a new town hall with a public citizens' forum. Attention is paid exclusively to the representative areas.
The lighting in the special areas is strongly characterised by suspended light rails with direct and indirect light components. These run as a striking design element on all floors, through the atrium to just before the generously glazed west façade. The beam angles of the light rails are defined in such a way that only the ceiling strips and the floor are illuminated. The width of the illuminated ceiling undersides of the galleries is also continued in the corridor areas and thus reinforces this spatial axis.
The spacious citizens' forum as well as the council hall are illuminated by media rails, a combination of downlights and linear luminaires including lamellae. The aim was to provide differentiated lighting that was still in harmony with the ceiling appearance. The media rails fit naturally into the ceiling panels between the beams. Atmospheric light is provided by the wall brightening of the sliding side doors and wooden walls.
A sequence of downlights and opal light strips was implemented in the prestigious stairwells of the New Hans Sachs House, as well as in the corridors kept open to the atrium. The arrangement is a dot-dash-dot, whereby this follows the axial alignment of the light rails and thus creating a perspective reference to the architecture.
In the outdoor area, too, attention was paid to differentiated lighting, in which the luminaires are very discreet, with a few exceptions. While the luminaires on the west façade blend inconspicuously into the sun protection lamellae, the original lighting of the Hans Sachs House was reconstructed on the main façade. The design of the luminous ceiling and the candelabra was recreated down to the smallest detail using historical pictures.
Architects:
gmp Architekten, Aachen
Photograph:
H.G. Esch Photography
Kategorien: Verwaltung