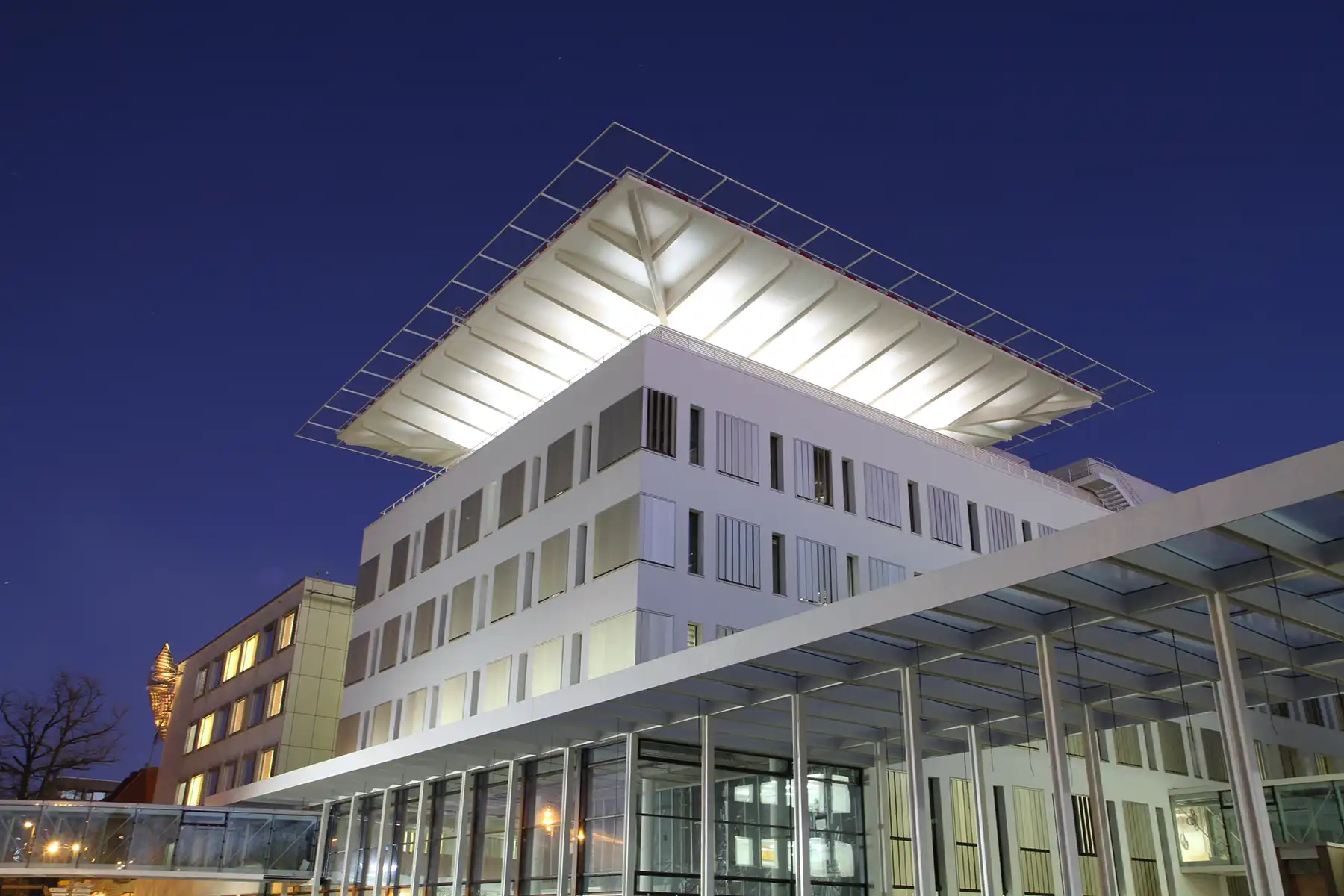
Image copyright: Andrea Dobrindt
New construction of the Operative Zentrum Helipad
Erlangen
With the new construction of the Operative Zentrum Erlangen on Maximilianplatz, a new urban landmark was created with the helipad visible from afar. The platform overhangs the five-storey building in a distinctive form and runs flat towards the outside, with the supporting ribs representing the designing elements.
Arrangement of the luminaires on the platform is prohibited in order not to impair the daytime image. The luminaires can also only be accommodated on the floor of the topmost penthouse-type storey for maintenance purposes. Sampling with standard luminaires showed a completely unsatisfactory result. Therefore, we developed a demand-oriented concept that only applies pressure to the areas between the ribs. The side surfaces of the ribs themselves are only brightened by the reflection of the platform surfaces. The bottom view of the ribs, on the other hand, remains dark. This provides the necessary plasticity. In addition, no direct radiation is emitted into the environment over the outer edges of the platform to avoid light pollution and waste of energy.
An LED with a colour rendering index of 95, a service life of 100,000 hours and a neutral white light colour of 4,000 K was chosen as the light source. The helipad would become too independent with a warm light colour, and would no longer be perceived as part of the building. In addition, anti-reflective protective glasses were included to reduce the amount of scattered light to a minimum. To achieve an all-round uniform effect, a total of three luminaire types were required.
Architects:
gmp International GmbH
Photograph:
Andrea Dobrindt / Jan Nielsen
Category: Outdoor lighting
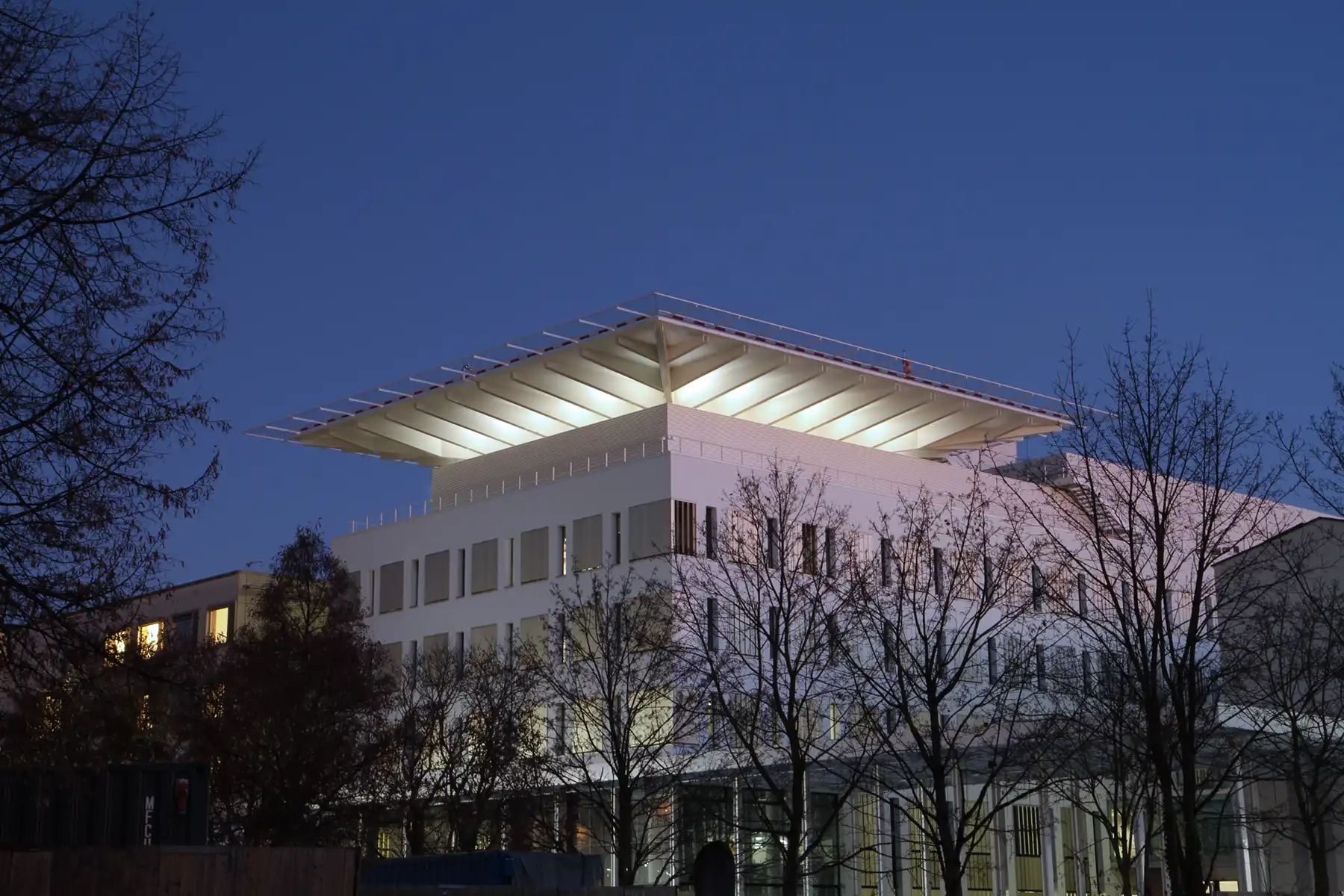
Image copyright: Andrea Dobrindt
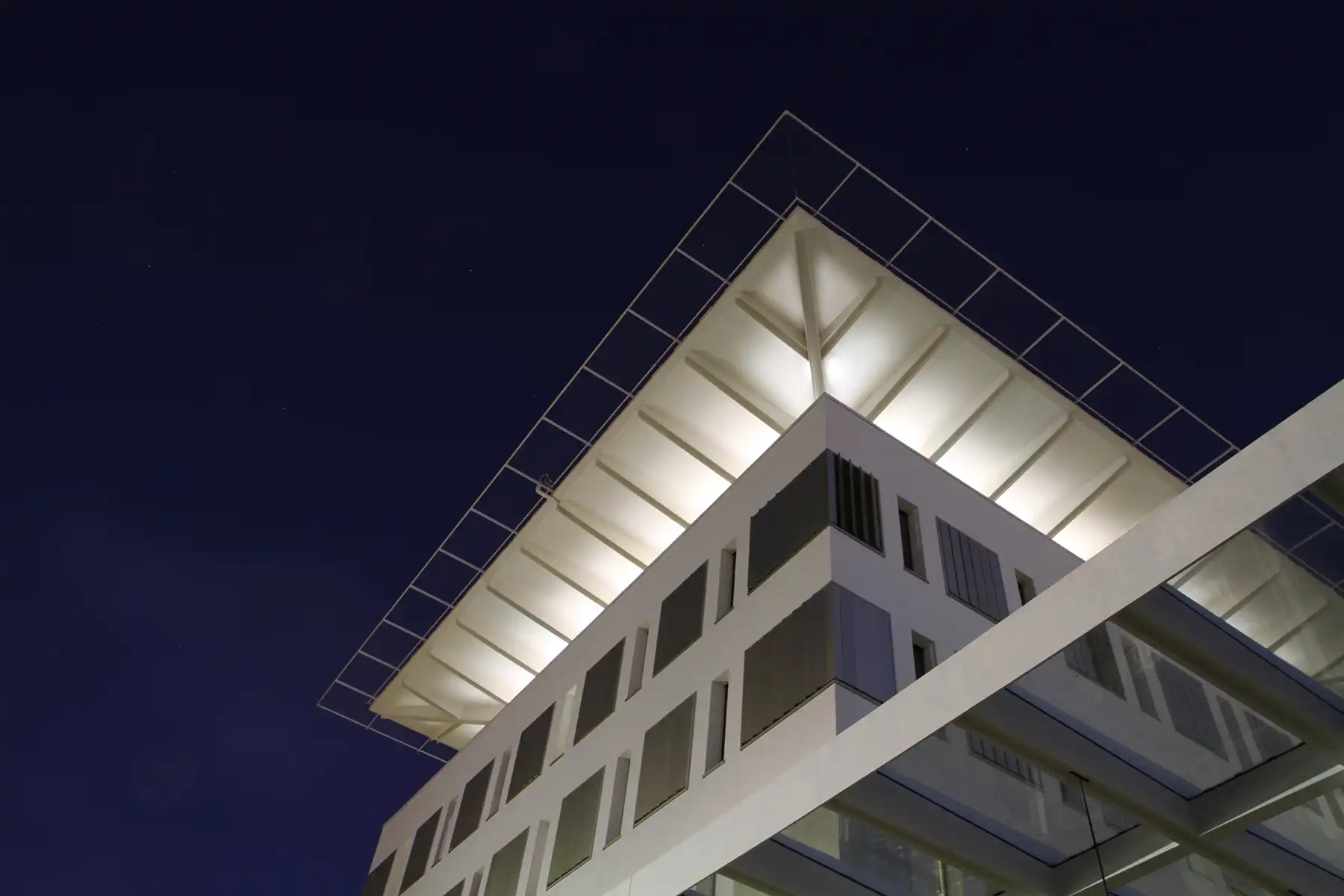
Image copyright: Andrea Dobrindt
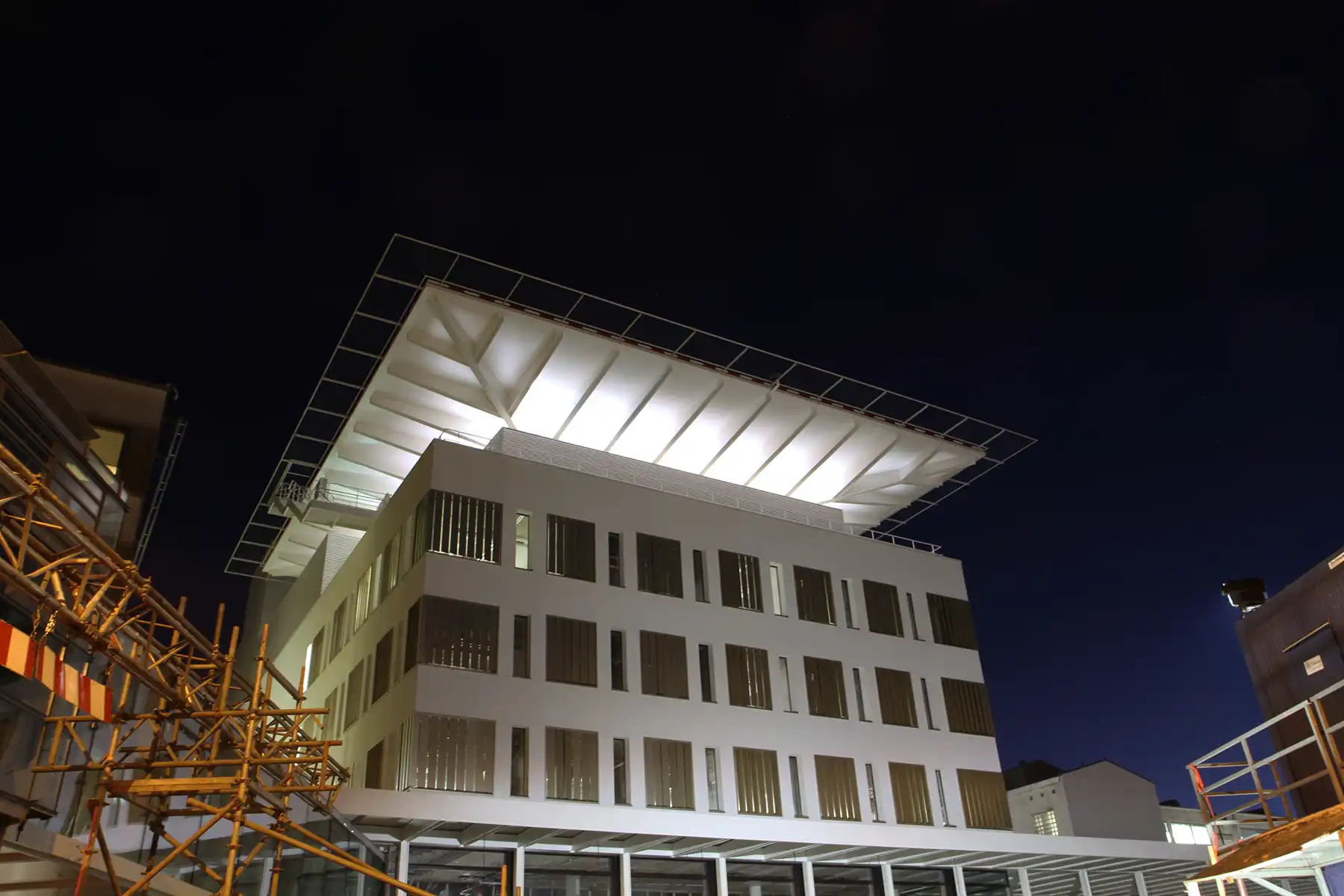
Image copyright: Andrea Dobrindt
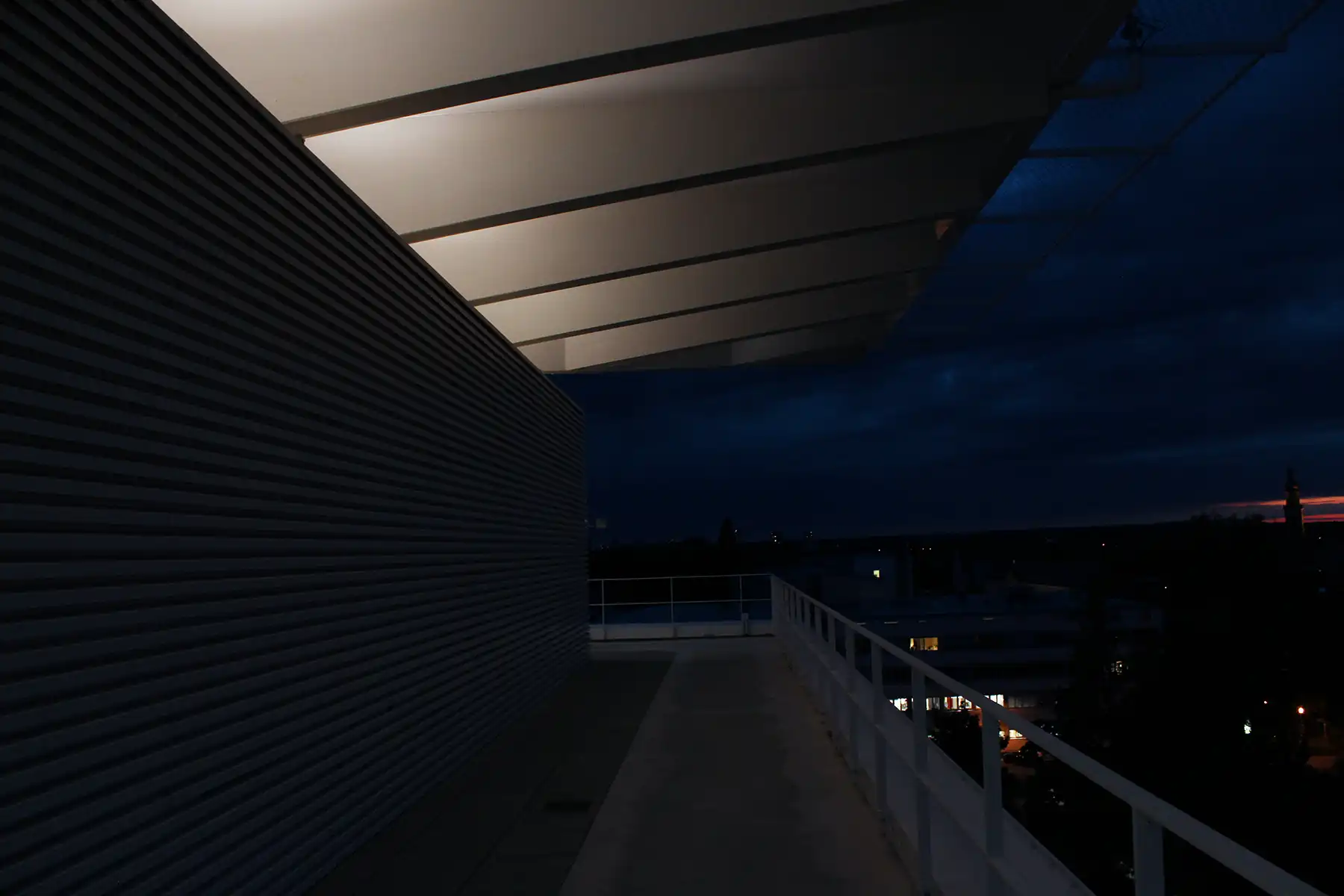
Image copyright: Jan Nielsen
New construction of the Operative Zentrum Helipad
Erlangen
Mit dem Neubau des Operativen Zentrums Erlangen am Maximilianplatz wurde mit der weithin sichtbaren Hubschrauberlandeplattform eine neue städtebauliche Landmarke geschaffen. Die Plattform überkragt das fünfgeschossige Gebäude in ausgeprägter Form und läuft nach außen flach zu, wobei die Tragrippen die gestaltgebenden Elemente darstellen.
Arrangement of the luminaires on the platform is prohibited in order not to impair the daytime image. The luminaires can also only be accommodated on the floor of the topmost penthouse-type storey for maintenance purposes. Sampling with standard luminaires showed a completely unsatisfactory result. Therefore, we developed a demand-oriented concept that only applies pressure to the areas between the ribs. The side surfaces of the ribs themselves are only brightened by the reflection of the platform surfaces. The bottom view of the ribs, on the other hand, remains dark. This provides the necessary plasticity. In addition, no direct radiation is emitted into the environment over the outer edges of the platform to avoid light pollution and waste of energy.
An LED with a colour rendering index of 95, a service life of 100,000 hours and a neutral white light colour of 4,000 K was chosen as the light source. The helipad would become too independent with a warm light colour, and would no longer be perceived as part of the building. In addition, anti-reflective protective glasses were included to reduce the amount of scattered light to a minimum. To achieve an all-round uniform effect, a total of three luminaire types were required.
Architects:
gmp International GmbH
Photograph:
Andrea Dobrindt / Jan Nielsen
Category: Outdoor lighting