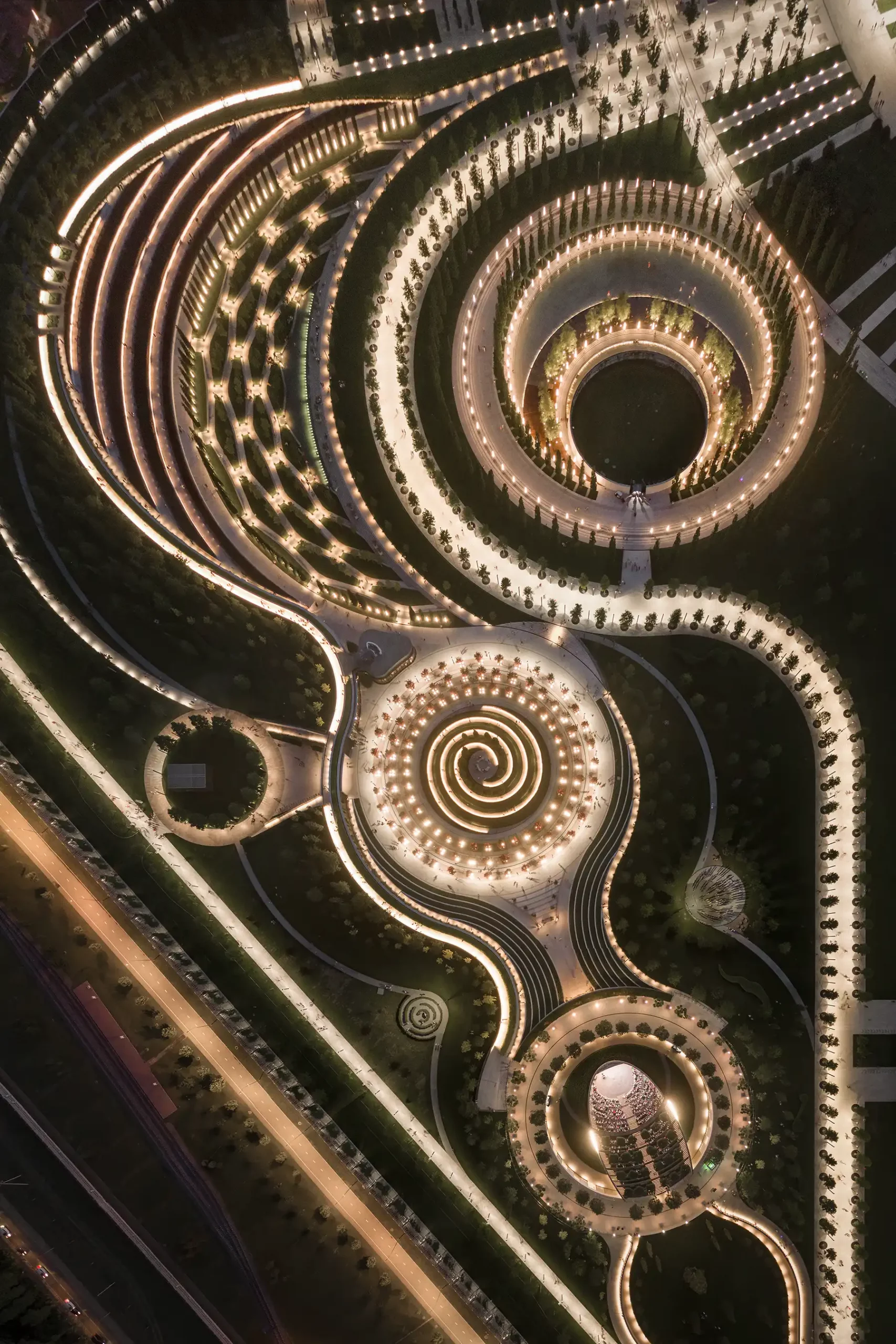
Image copyright: Marcus Bredt
Stadionpark Krasnodar
Krasnodar, Russia
Distinction:
Nominated: “Deutscher Lichtdesign-Preis 2020”
Stadium lighting, public space and façade illumination were implemented by us in 2016 and are conceptually reflected in the park lighting. The outdoor area to be designed is approx. 20 hectares and harmoniously embeds the stadium.
Our basic idea was to accentuate the terrace structure in the park by means of vertical illumination. This creates a guiding or framing along the outer area of the park. Our goal was also to create different lighting moods in the park. Deliberately placed horizontal and vertical light accents as well as different illuminance levels create an effect of depth. This provides the visitor a light guide through the park.
- The curved façades of the amphitheatre embedded in the ground are illuminated by the reflection of the walkway in front of it. The inner touring corridor is illuminated by recessed wall luminaires and the illuminated niches to structure the space. In the centre is the theatre space in its distinctive oval shape. As access lighting, the steps and stage were fitted with recessed, dimmed lighting strips. Reduced basic lighting was provided in the theatre area only for the stage and the stage door. The upper walkway is illuminated by square light columns with well-dimmed direct light.
- The spring garden spiral leads to the viewing hill. A flat illumination of the spiral path from a “balustrade banister” with an installation height of 30 cm, ensures a glare-free view over the stadium park.
- The path network to the south of the market square was emphasised with bollards at the path crossings.
The lighting close to the floor and differentiated accentuation of the areas listed above has created a calm and clear illumination that supports the design language of the architecture. For Krasnodar, a lively public space has been created with radiance far beyond the city.
Architects:
gmp International GmbH
Photograph:
Marcus Bredt / Adel Bikulov
Category: Outdoor lighting
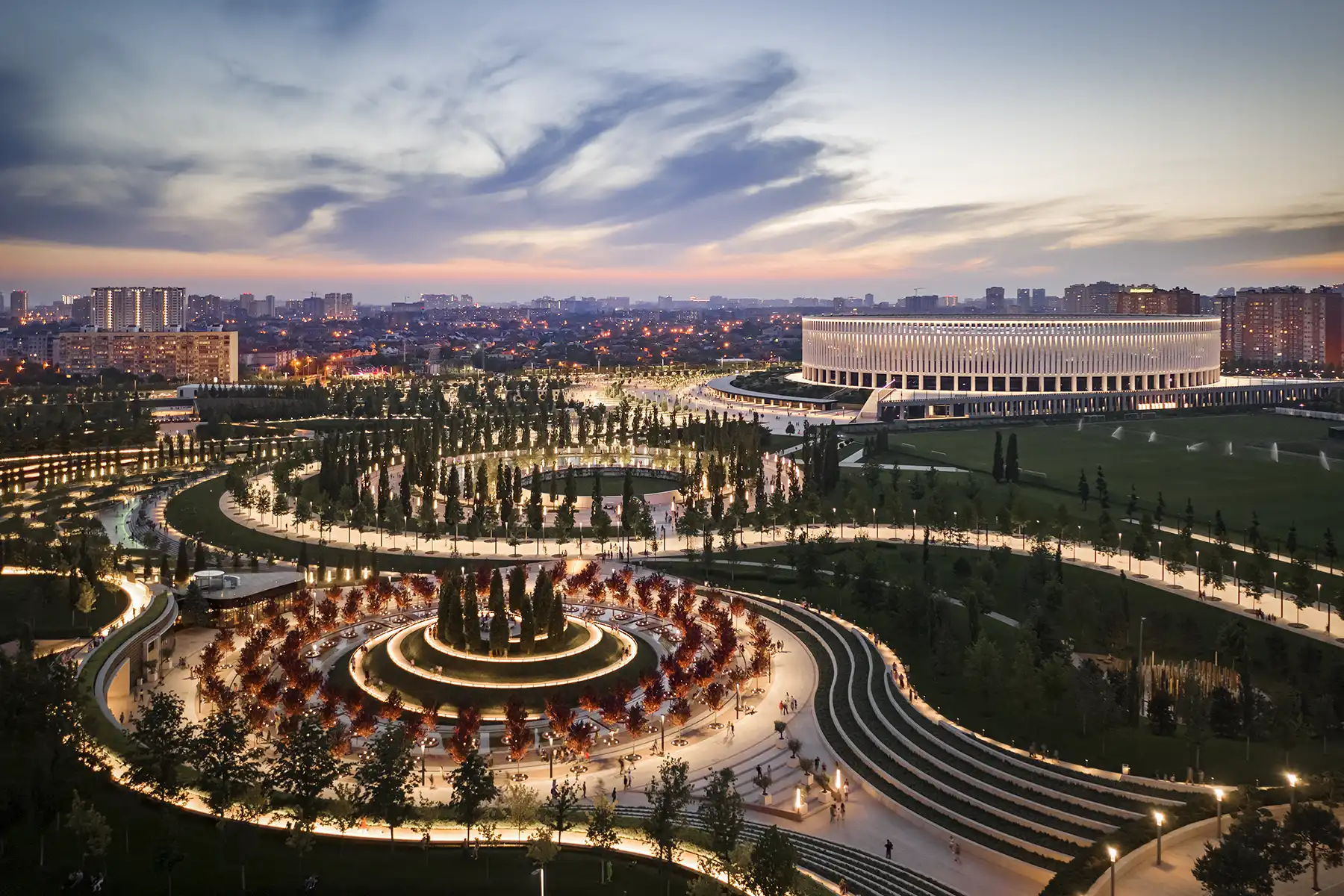
Image copyright: Marcus Bredt
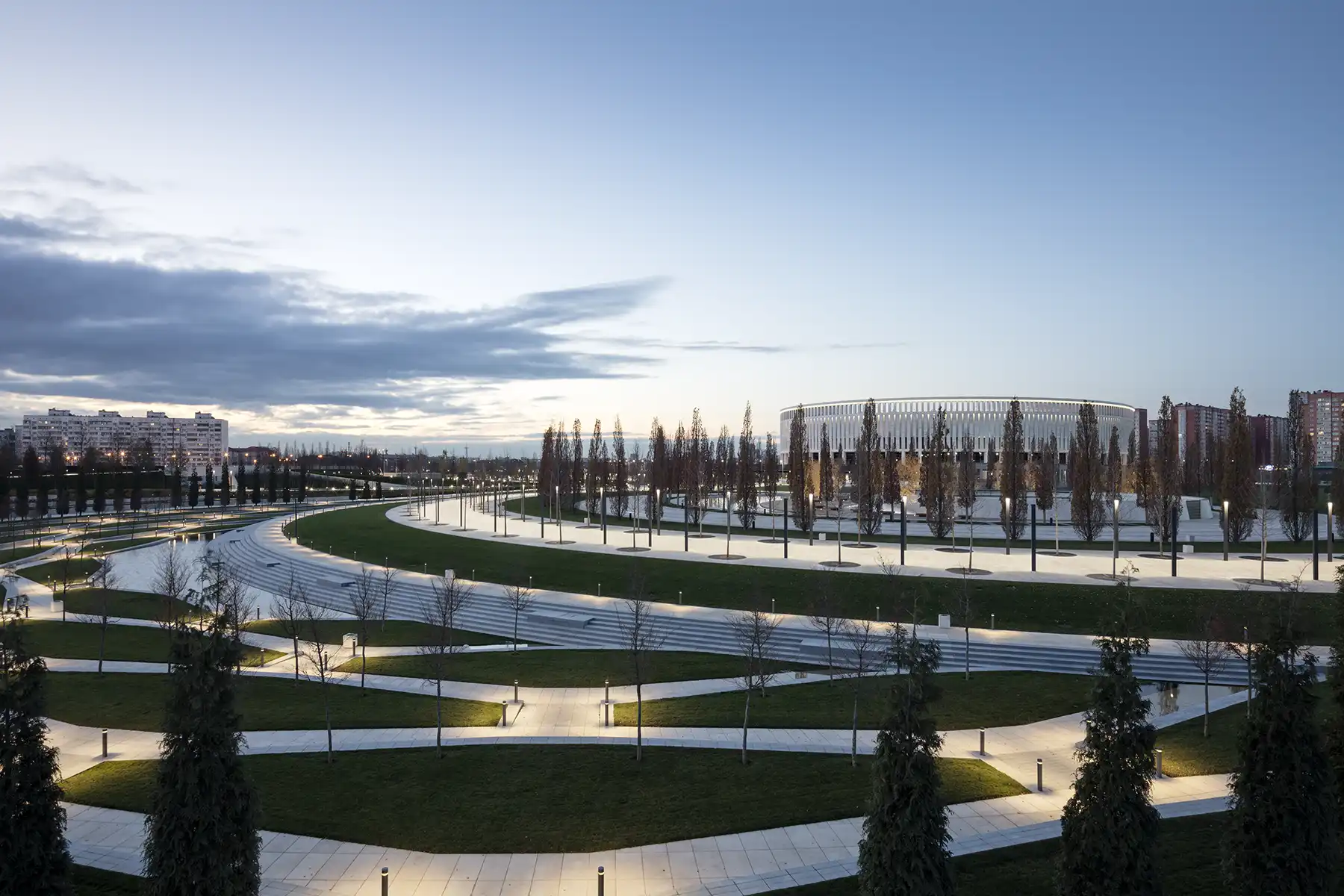
Image copyright: Marcus Bredt
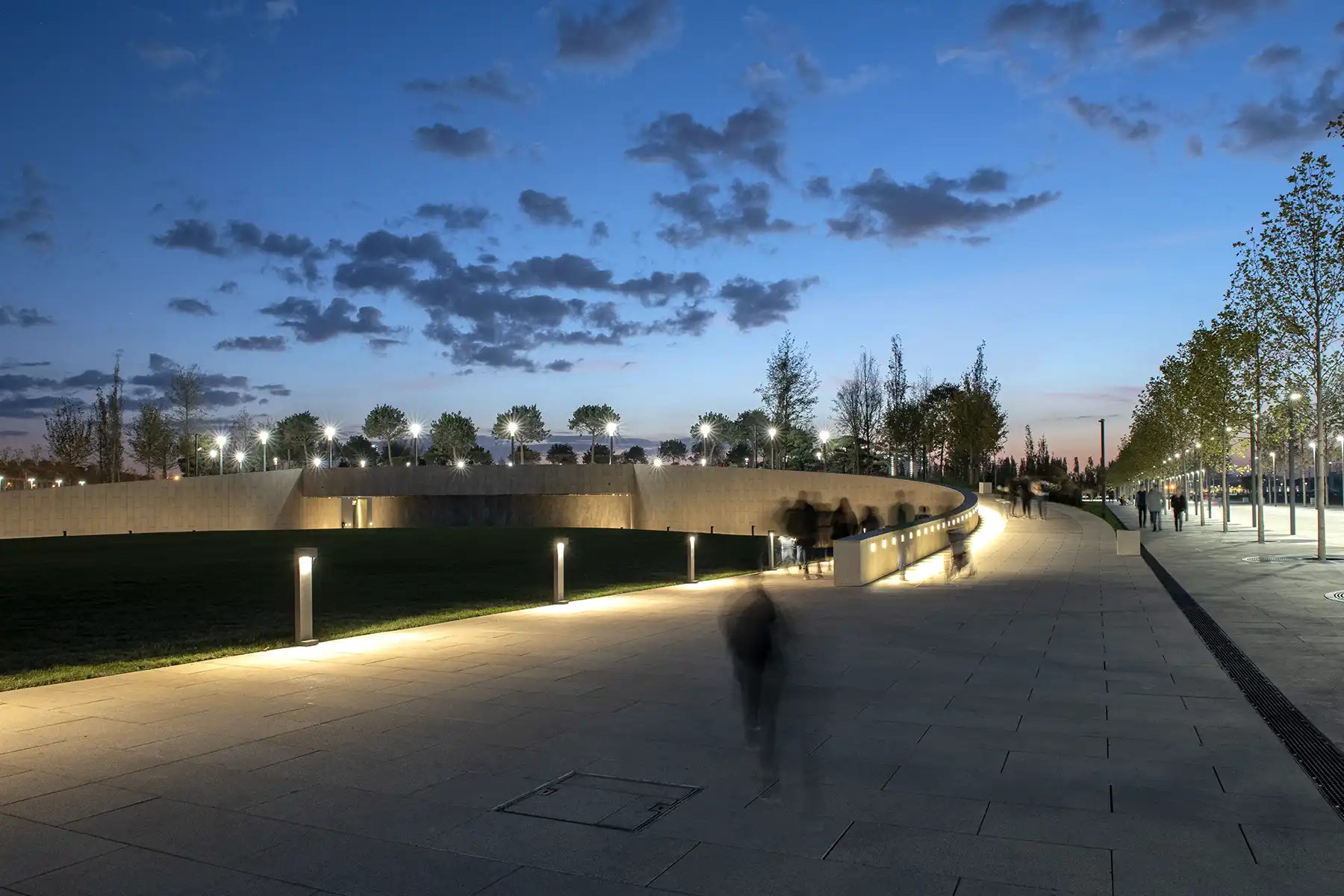
Image copyright: Adel Bikulov
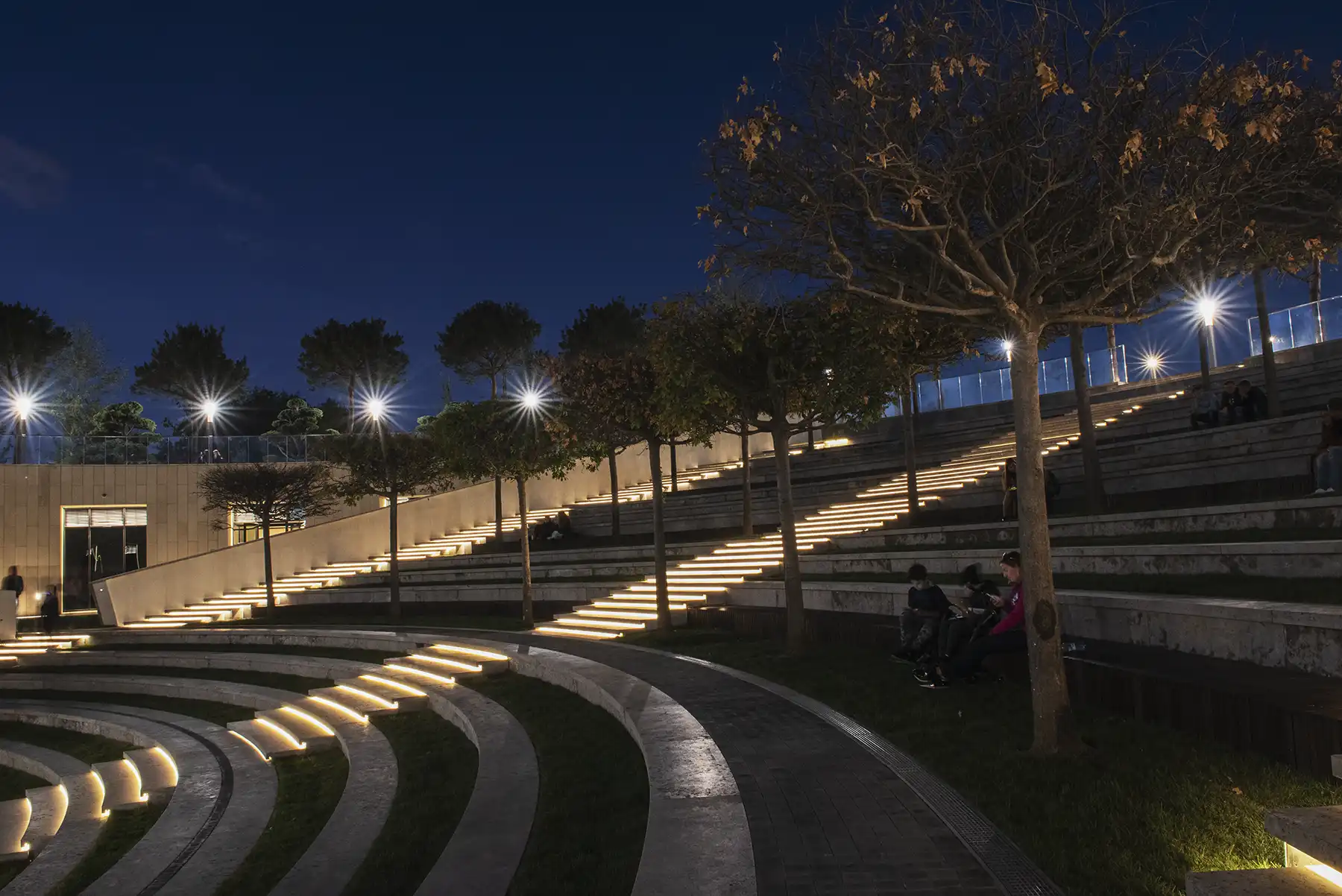
Image copyright: Adel Bikulov
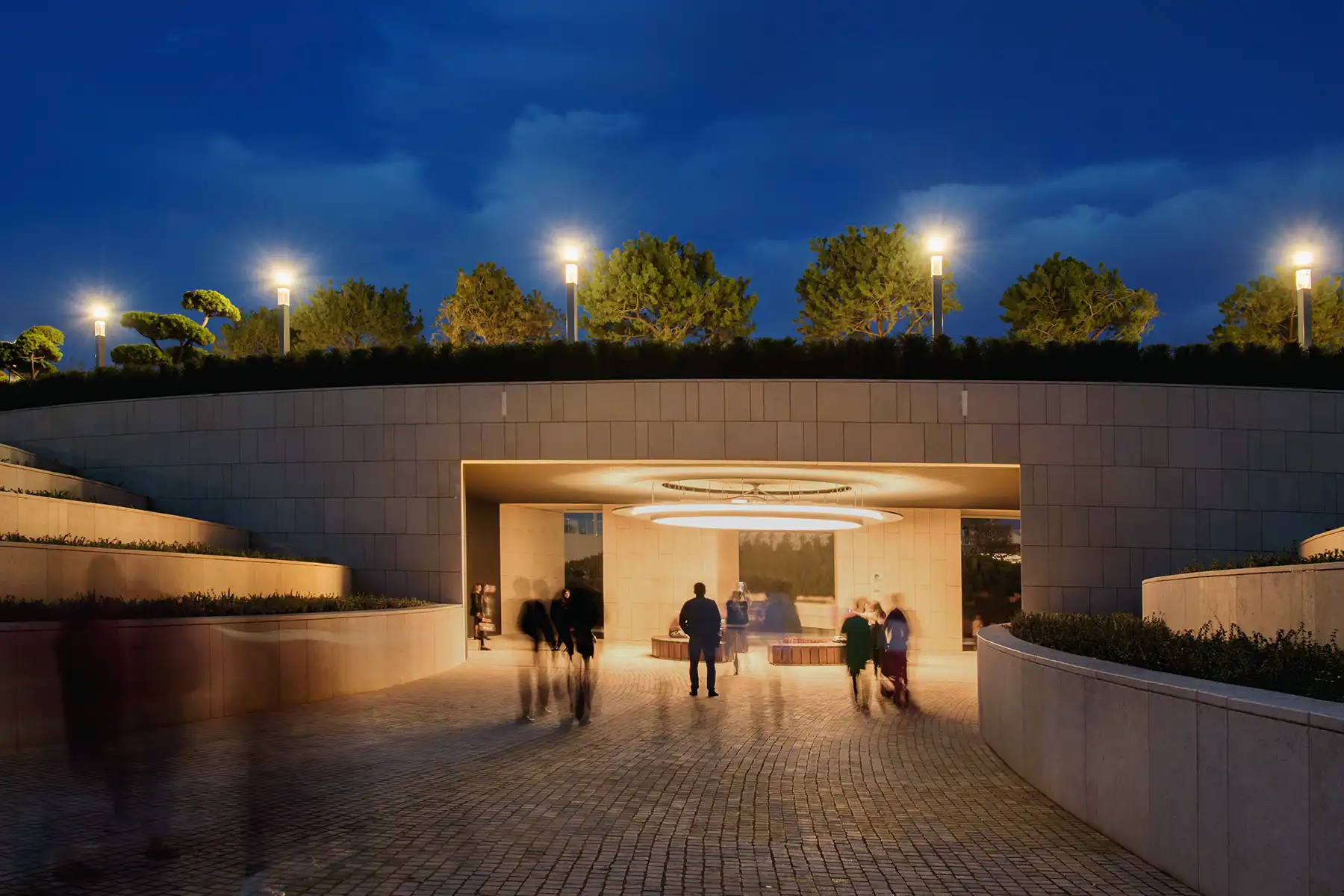
Image copyright: Adel Bikulov
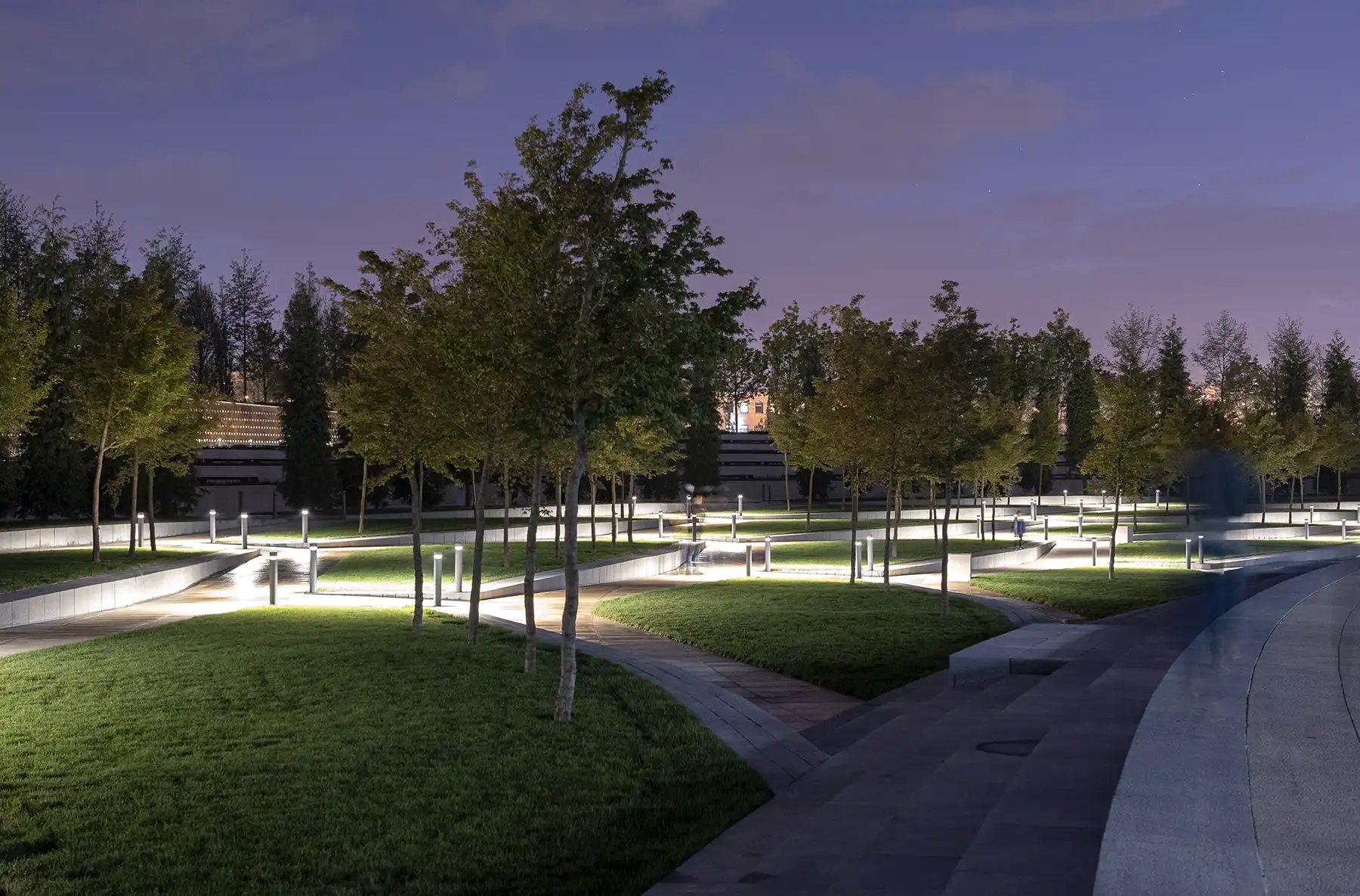
Image copyright: Adel Bikulov
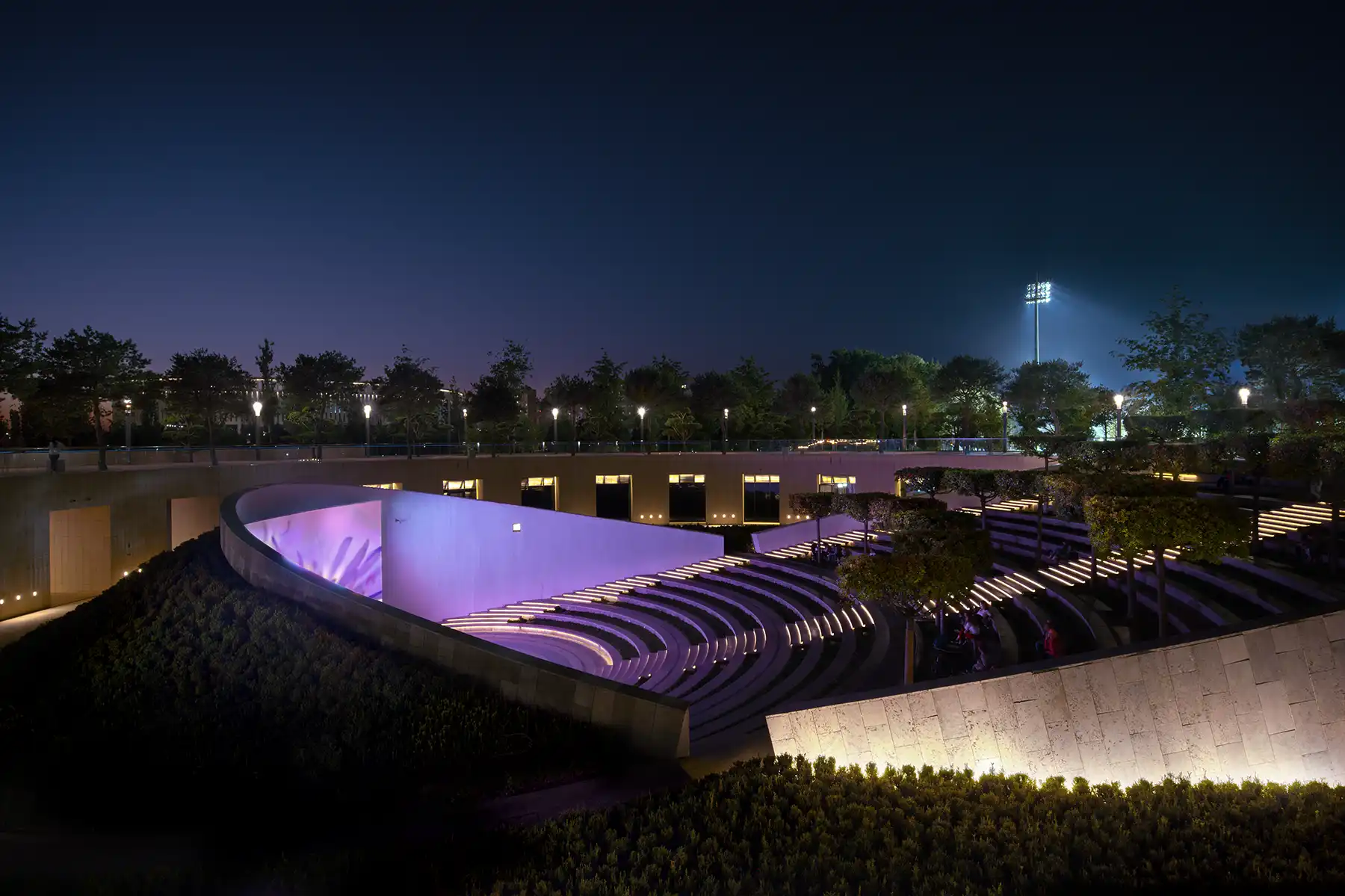
Image copyright: Adel Bikulov
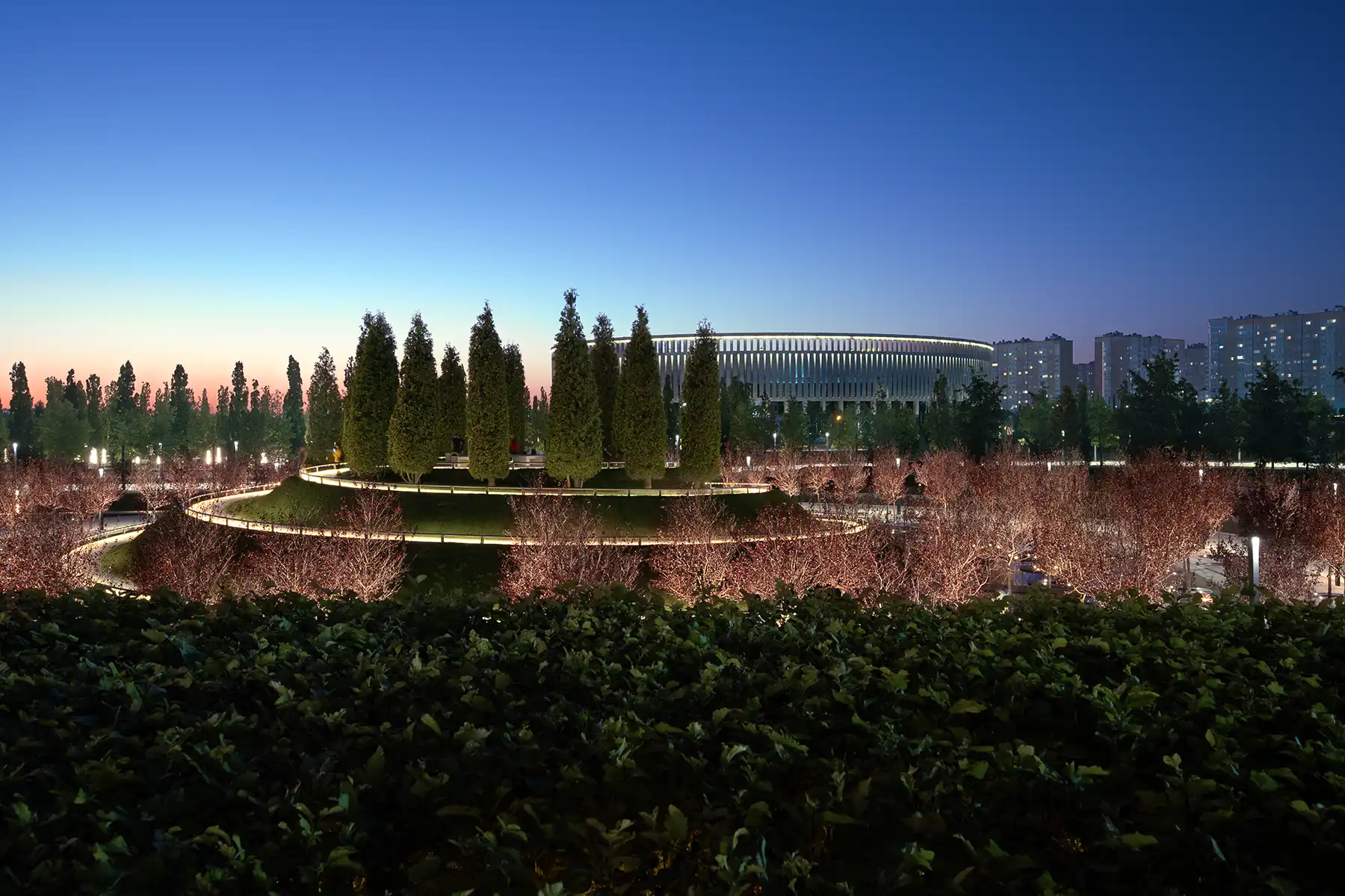
Image copyright: Adel Bikulov
Stadionpark Krasnodar
Krasnodar, Russia
Distinction:
Nominated: “Deutscher Lichtdesign-Preis 2020”
Stadium lighting, public space and façade illumination were implemented by us in 2016 and are conceptually reflected in the park lighting. The outdoor area to be designed is approx. 20 hectares and harmoniously embeds the stadium.
Our basic idea was to accentuate the terrace structure in the park by means of vertical illumination. This creates a guiding or framing along the outer area of the park. Our goal was also to create different lighting moods in the park. Deliberately placed horizontal and vertical light accents as well as different illuminance levels create an effect of depth. This provides the visitor a light guide through the park.
- The curved façades of the amphitheatre embedded in the ground are illuminated by the reflection of the walkway in front of it. The inner touring corridor is illuminated by recessed wall luminaires and the illuminated niches to structure the space. In the centre is the theatre space in its distinctive oval shape. As access lighting, the steps and stage were fitted with recessed, dimmed lighting strips. Reduced basic lighting was provided in the theatre area only for the stage and the stage door. The upper walkway is illuminated by square light columns with well-dimmed direct light.
- The spring garden spiral leads to the viewing hill. A flat illumination of the spiral path from a “balustrade banister” with an installation height of 30 cm, ensures a glare-free view over the stadium park.
- The path network to the south of the market square was emphasised with bollards at the path crossings.
The lighting close to the floor and differentiated accentuation of the areas listed above has created a calm and clear illumination that supports the design language of the architecture. For Krasnodar, a lively public space has been created with radiance far beyond the city.
Architects:
gmp International GmbH
Photograph:
Marcus Bredt / Adel Bikulov
Category: Outdoor lighting