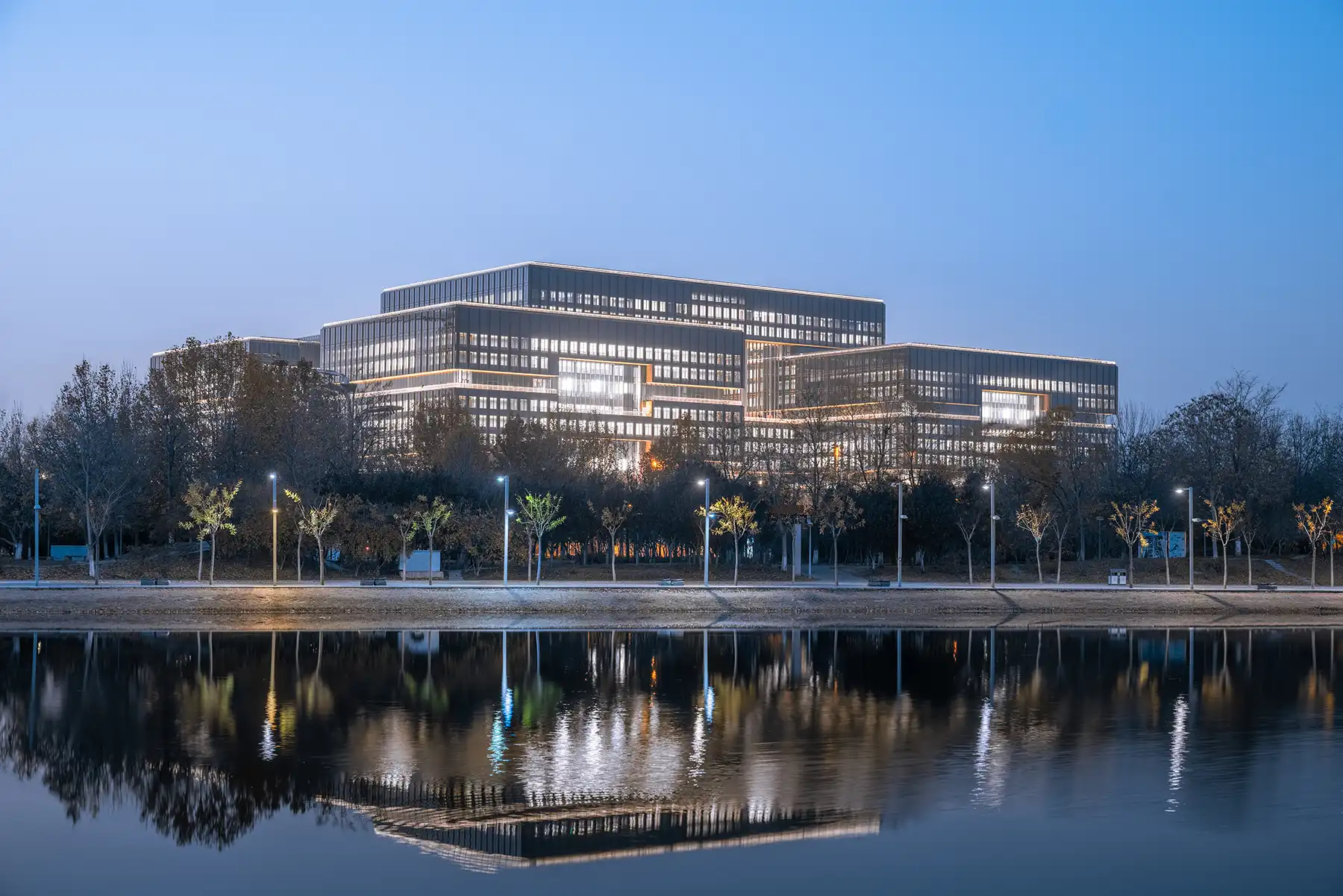
Asian Infrastructure Investment Bank (AIIB)
Beijing
This project shows the new working environment of the Asian Infrastructure Investment Bank (AIIB) headquarters as a multinational bank with members from more than 100 nations, including Germany. The interwoven building complexes meander over each other, resulting in a surprisingly complex open interior landscape, that reflects natural light deep into the respective floor areas and absorbs it right down to the basement. In response to Beijing's extreme climate and air quality, seven of the nine courtyards are designed with a glass roof, allowing for a cohesive spatial continuum.
There were several lighting tasks in this complex building that required a special solution.
One challenge was to illuminate the nine courtyards without glare. In order to avoid additional constructions for the luminaires, the light sources in the seven glazed inner courtyards were integrated into the beams of the roof structure. The highest central lobby with a clear height of 80 m is illuminated with light colour 930 in such a way that no light cones form on the interior façade. Besides the visual calm, it is also ensured that the luminaires do not dazzle on the individual floors. From the same height, the monolith in the centre of the building was accentuated with light colour 940. Until the implementation planning stage, the client was sceptical about whether the lighting system would work from a height of 80 metres. Suggestions were made at regular intervals to move the light point height further down. In the end, the client was convinced by the implementation.
The striking side edges of the ceiling design, which continue from the outside through the façade into the interior, are worked out with light colour 940 as a defining feature. A particular challenge was to bridge the most diverse light point distances to the ceiling surface of 4.5 m to 25 m, but still achieve a uniform effect. Among other things, the significant rectangular diffuse lanterns were used to accommodate a component for ceiling edge brightening. These important, space-structuring luminaires, with a height of 3.5 m and a head measuring 90*90*120 cm, are located in the main lobby and on the “Garden of the world” bridge structures.
The objective was to design the external parapet lighting in such a way that the lighting does not radiate beyond the edge of the storey, but at the same time creates a striking building line around the building. Similarly, the parapet lighting should work both outside and inside. The only difference is that the light colour changes from 940 outside to 930 inside.
The entire interior background lighting is in warm white light colour. In addition to the public areas, the planning scope also included office spaces, the large conference rooms, multifunctional halls and meeting rooms. Unfortunately, these rooms may not be open to the public for security reasons. Ancillary rooms such as underground parking, technical rooms and WC facilities were excluded.
It is also important that the lighting in the access area and the two external, unroofed inner courtyards does not require pole luminaires and that all the luminaires required for this are integrated into the building, so as to create a high quality of stay with a high design standard there as well.
A key concern was the reduction of energy consumption in all components of the AIIB building. Structurally, the architects achieved this by maximising natural light in all rooms. At the same time, efficient lighting systems, daylight sensors and dimmers were installed so that each office can offer a pleasant working atmosphere. Through energy savings in lighting, among other things, the AIIB headquarters has won the LEED Platinum and China 3-Star Green Building labels.
The voluminous office building (GFA 256,872 sqm) with its transparency and complexity was effectively brought out by the lighting and accentuation, thereby creating the conditions for visibility and clarity of the building, especially in the dark.
The luminaires in the interior were mainly produced by local luminaire manufacturers. Here, the technical specifications in production could not be fully implemented to our satisfaction. The result is that light cones do occasionally appear on vertical surfaces.
Architects:
gmp International GmbH
Photograph:
CreatAR / Ai Qing (China)
Category: Office & Management
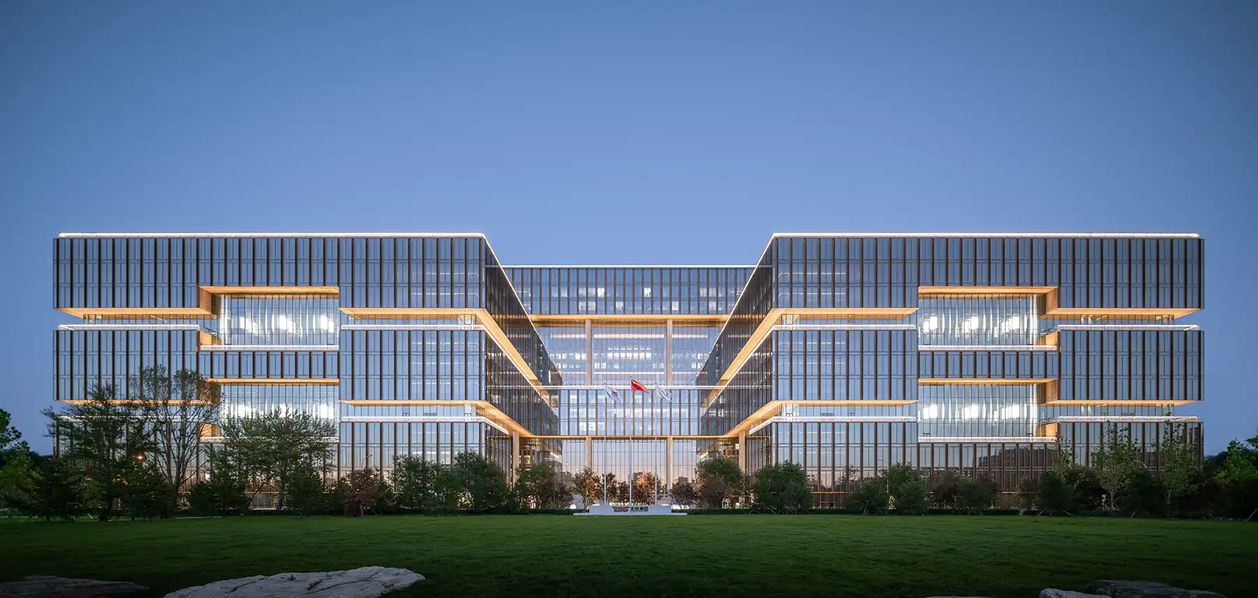
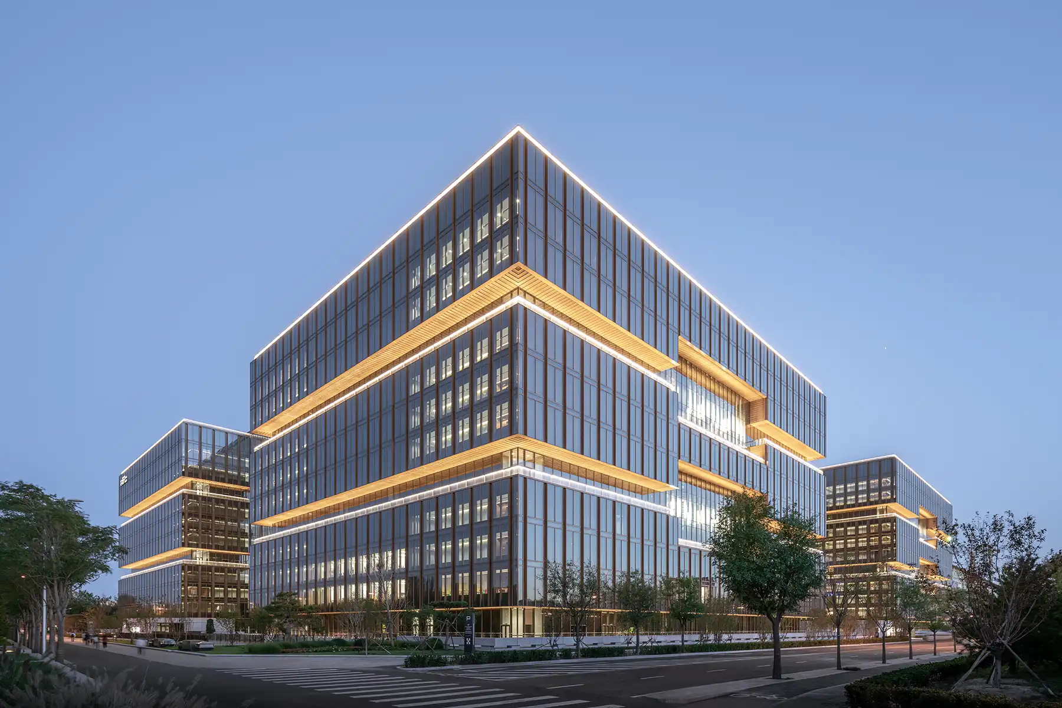
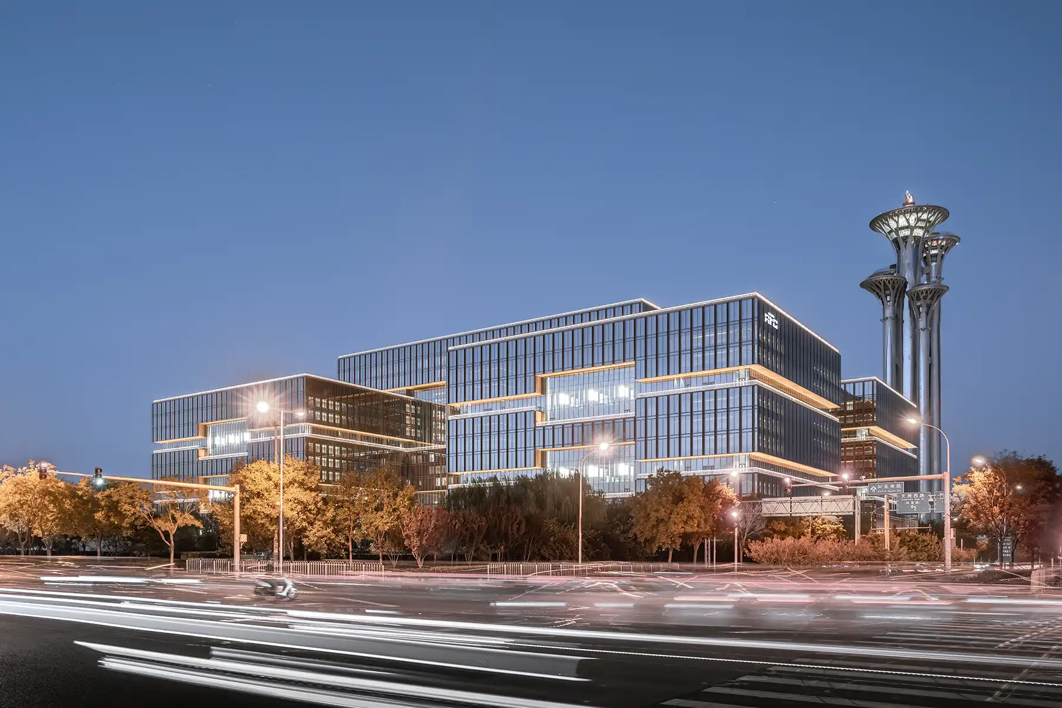
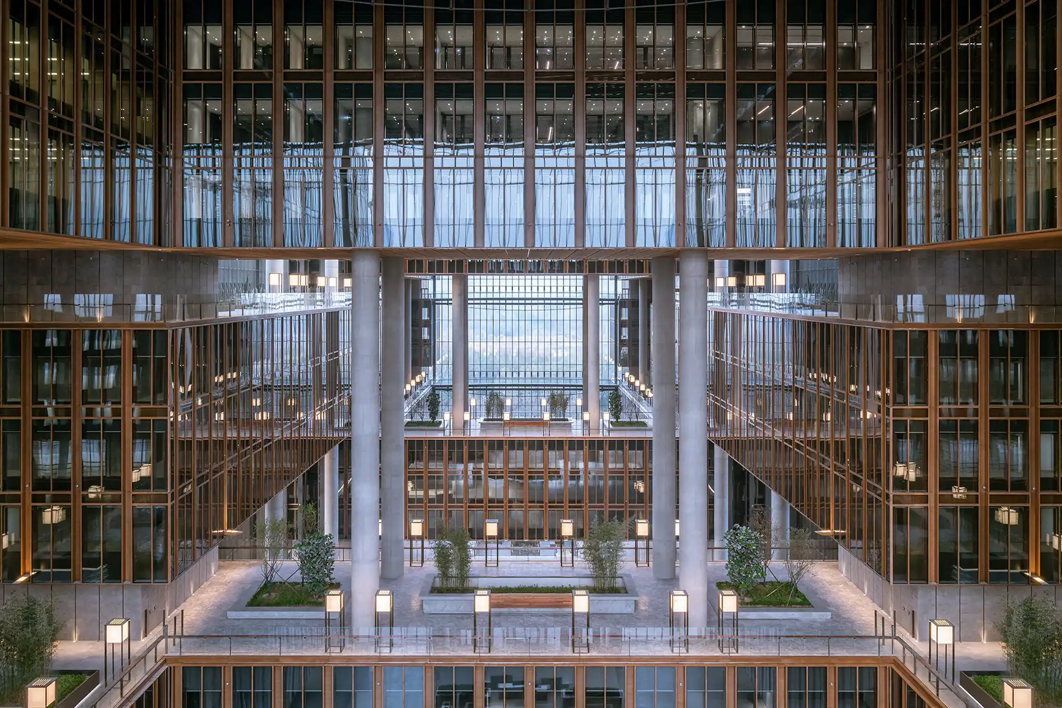
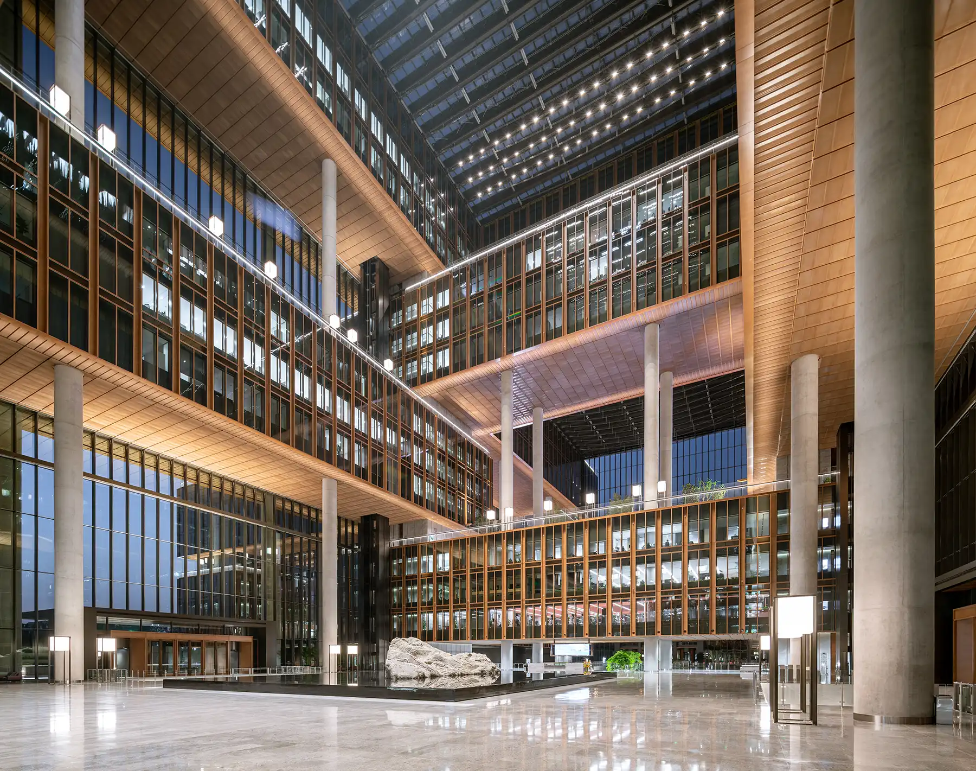
Asian Infrastructure Investment Bank (AIIB)
Beijing
This project shows the new working environment of the Asian Infrastructure Investment Bank (AIIB) headquarters as a multinational bank with members from more than 100 nations, including Germany. The interwoven building complexes meander over each other, resulting in a surprisingly complex open interior landscape, that reflects natural light deep into the respective floor areas and absorbs it right down to the basement. In response to Beijing's extreme climate and air quality, seven of the nine courtyards are designed with a glass roof, allowing for a cohesive spatial continuum.
There were several lighting tasks in this complex building that required a special solution.
One challenge was to illuminate the nine courtyards without glare. In order to avoid additional constructions for the luminaires, the light sources in the seven glazed inner courtyards were integrated into the beams of the roof structure. The highest central lobby with a clear height of 80 m is illuminated with light colour 930 in such a way that no light cones form on the interior façade. Besides the visual calm, it is also ensured that the luminaires do not dazzle on the individual floors. From the same height, the monolith in the centre of the building was accentuated with light colour 940. Until the implementation planning stage, the client was sceptical about whether the lighting system would work from a height of 80 metres. Suggestions were made at regular intervals to move the light point height further down. In the end, the client was convinced by the implementation.
The striking side edges of the ceiling design, which continue from the outside through the façade into the interior, are worked out with light colour 940 as a defining feature. A particular challenge was to bridge the most diverse light point distances to the ceiling surface of 4.5 m to 25 m, but still achieve a uniform effect. Among other things, the significant rectangular diffuse lanterns were used to accommodate a component for ceiling edge brightening. These important, space-structuring luminaires, with a height of 3.5 m and a head measuring 90*90*120 cm, are located in the main lobby and on the “Garden of the world” bridge structures.
The objective was to design the external parapet lighting in such a way that the lighting does not radiate beyond the edge of the storey, but at the same time creates a striking building line around the building. Similarly, the parapet lighting should work both outside and inside. The only difference is that the light colour changes from 940 outside to 930 inside.
The entire interior background lighting is in warm white light colour. In addition to the public areas, the planning scope also included office spaces, the large conference rooms, multifunctional halls and meeting rooms. Unfortunately, these rooms may not be open to the public for security reasons. Ancillary rooms such as underground parking, technical rooms and WC facilities were excluded.
It is also important that the lighting in the access area and the two external, unroofed inner courtyards does not require pole luminaires and that all the luminaires required for this are integrated into the building, so as to create a high quality of stay with a high design standard there as well.
A key concern was the reduction of energy consumption in all components of the AIIB building. Structurally, the architects achieved this by maximising natural light in all rooms. At the same time, efficient lighting systems, daylight sensors and dimmers were installed so that each office can offer a pleasant working atmosphere. Through energy savings in lighting, among other things, the AIIB headquarters has won the LEED Platinum and China 3-Star Green Building labels.
The voluminous office building (GFA 256,872 sqm) with its transparency and complexity was effectively brought out by the lighting and accentuation, thereby creating the conditions for visibility and clarity of the building, especially in the dark.
The luminaires in the interior were mainly produced by local luminaire manufacturers. Here, the technical specifications in production could not be fully implemented to our satisfaction. The result is that light cones do occasionally appear on vertical surfaces.
Architects:
gmp International GmbH
Photograph:
CreatAR / Ai Qing (China)
Category: Office & Management