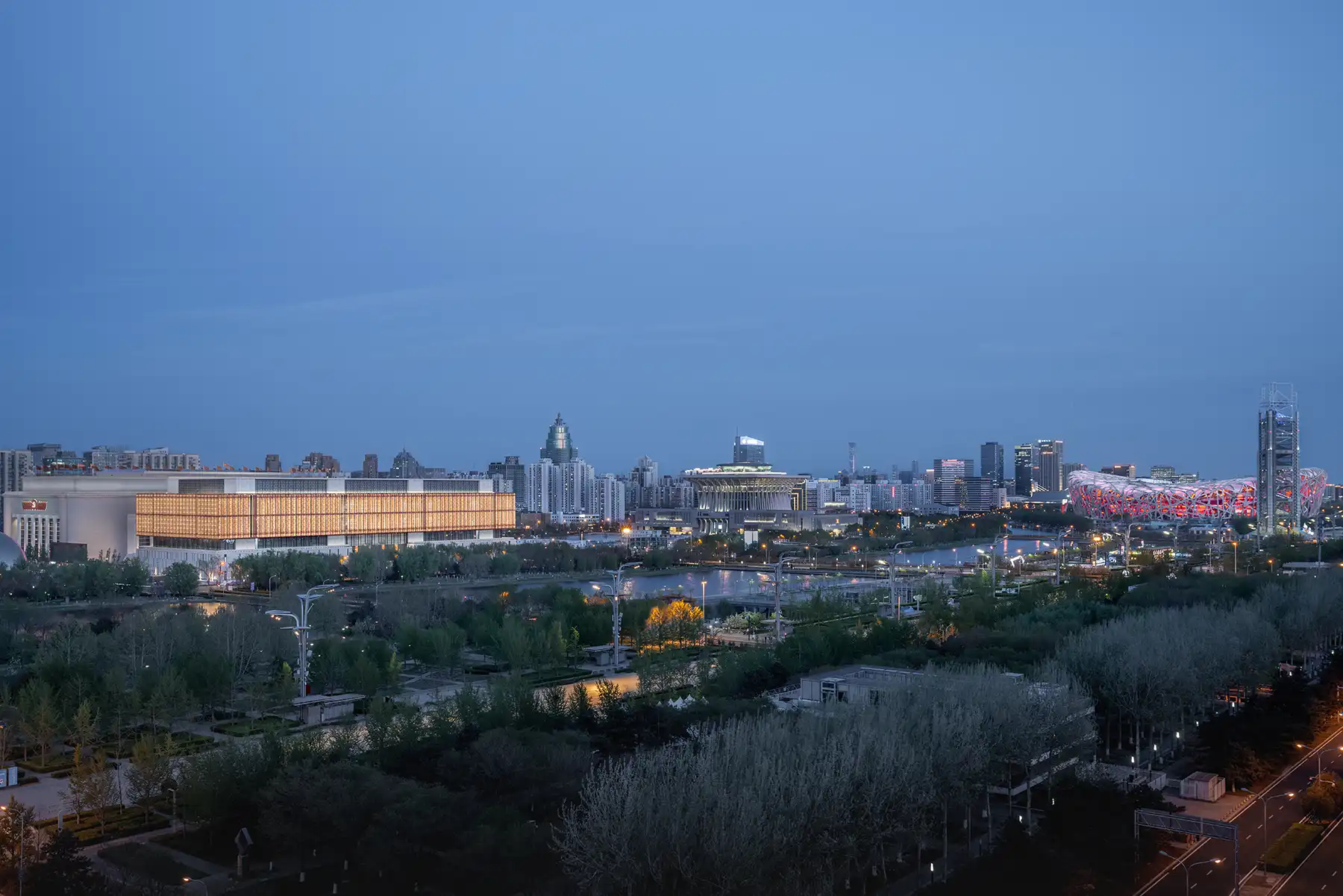
China National Arts & Crafts Museum
Beijing, China
The scope of the planning was the exterior and façade lighting as well as the lighting of the representative areas and circulation areas in the interior.
The museum has a seemingly floating, curtain wall façade that blends together ornamentally to form a glare and sun protection. The iridescent shades of the ornament already make an unmistakable impression during the day. Façade-integrated lighting was used to make the façade glow from within, in order to continue the impression of a “treasure chest” at night. The luminaire positions and beam geometries are chosen in such a way that there is no glare, both outwards and inwards. Also, the appearance is the same from all directions. The stone façade of the base and the technical façade on the roof were deliberately not illuminated. They were only brightened up by the reflection of the walking areas.
Die großzügige, zentrale Lobby erstreckt sich über vier Geschosse und schließt mit einer markanten Skylight-Decke ab, die frei von Leuchten bleiben sollte. Konzeptionell wurde darauf geachtet, die verschiedenen Ebenen durch den Widerschein ruhig und dezent herauszuarbeiten, ohne dass Geschosskanten und Wandscheiben mit Direktlicht beaufschlagt werden. Umgesetzt wurde dies mit Einbauleuchten in den Decken und Handlaufbeleuchtung an den Galeriekanten, die die Strahlung auf die Verkehrsflächen begrenzt und somit eine blendfreie Sicht in die Lobby ermöglicht. Die Grundbeleuchtung der Lobby wurde in einer umlaufenden Deckenfuge um das Skylight integriert. Alle Skylights erhielten eine Schachtaufhellung, um tagsüber den Kontrast zur Tageslichtöffnung zu minimieren und nachts als „Lichtobjekt“ einen Raumabschluss nach oben zu schaffen.
Wall illumination was deliberately dispensed with in the spacious anterooms and corridors with hexagonal ceiling structure. This allows the effect of the reflection from the floor to the metal ceiling to unfold and creates a calm spatial effect. Only important access points have been emphasised by wall brightening to provide visual guidance. The concept has been continued for the basic lighting of the exhibition rooms.
Recessed luminaires were specially developed with a diffuse light element and a direct component with LED reflector technology, which is adapted to the different room geometries. The lighting unit produces a pleasant luminance, the overall effect is calmer and the different beam geometries are not noticeable.
Architects:
gmp International GmbH
Photograph:
CreatAR
Category: Culture








China National Arts & Crafts Museum
Beijing, China
The scope of the planning was the exterior and façade lighting as well as the lighting of the representative areas and circulation areas in the interior.
The museum has a seemingly floating, curtain wall façade that blends together ornamentally to form a glare and sun protection. The iridescent shades of the ornament already make an unmistakable impression during the day. Façade-integrated lighting was used to make the façade glow from within, in order to continue the impression of a “treasure chest” at night. The luminaire positions and beam geometries are chosen in such a way that there is no glare, both outwards and inwards. Also, the appearance is the same from all directions. The stone façade of the base and the technical façade on the roof were deliberately not illuminated. They were only brightened up by the reflection of the walking areas.
Die großzügige, zentrale Lobby erstreckt sich über vier Geschosse und schließt mit einer markanten Skylight-Decke ab, die frei von Leuchten bleiben sollte. Konzeptionell wurde darauf geachtet, die verschiedenen Ebenen durch den Widerschein ruhig und dezent herauszuarbeiten, ohne dass Geschosskanten und Wandscheiben mit Direktlicht beaufschlagt werden. Umgesetzt wurde dies mit Einbauleuchten in den Decken und Handlaufbeleuchtung an den Galeriekanten, die die Strahlung auf die Verkehrsflächen begrenzt und somit eine blendfreie Sicht in die Lobby ermöglicht. Die Grundbeleuchtung der Lobby wurde in einer umlaufenden Deckenfuge um das Skylight integriert. Alle Skylights erhielten eine Schachtaufhellung, um tagsüber den Kontrast zur Tageslichtöffnung zu minimieren und nachts als „Lichtobjekt“ einen Raumabschluss nach oben zu schaffen.
Wall illumination was deliberately dispensed with in the spacious anterooms and corridors with hexagonal ceiling structure. This allows the effect of the reflection from the floor to the metal ceiling to unfold and creates a calm spatial effect. Only important access points have been emphasised by wall brightening to provide visual guidance. The concept has been continued for the basic lighting of the exhibition rooms.
Recessed luminaires were specially developed with a diffuse light element and a direct component with LED reflector technology, which is adapted to the different room geometries. The lighting unit produces a pleasant luminance, the overall effect is calmer and the different beam geometries are not noticeable.
Architects:
gmp International GmbH
Photograph:
CreatAR
Category: Culture