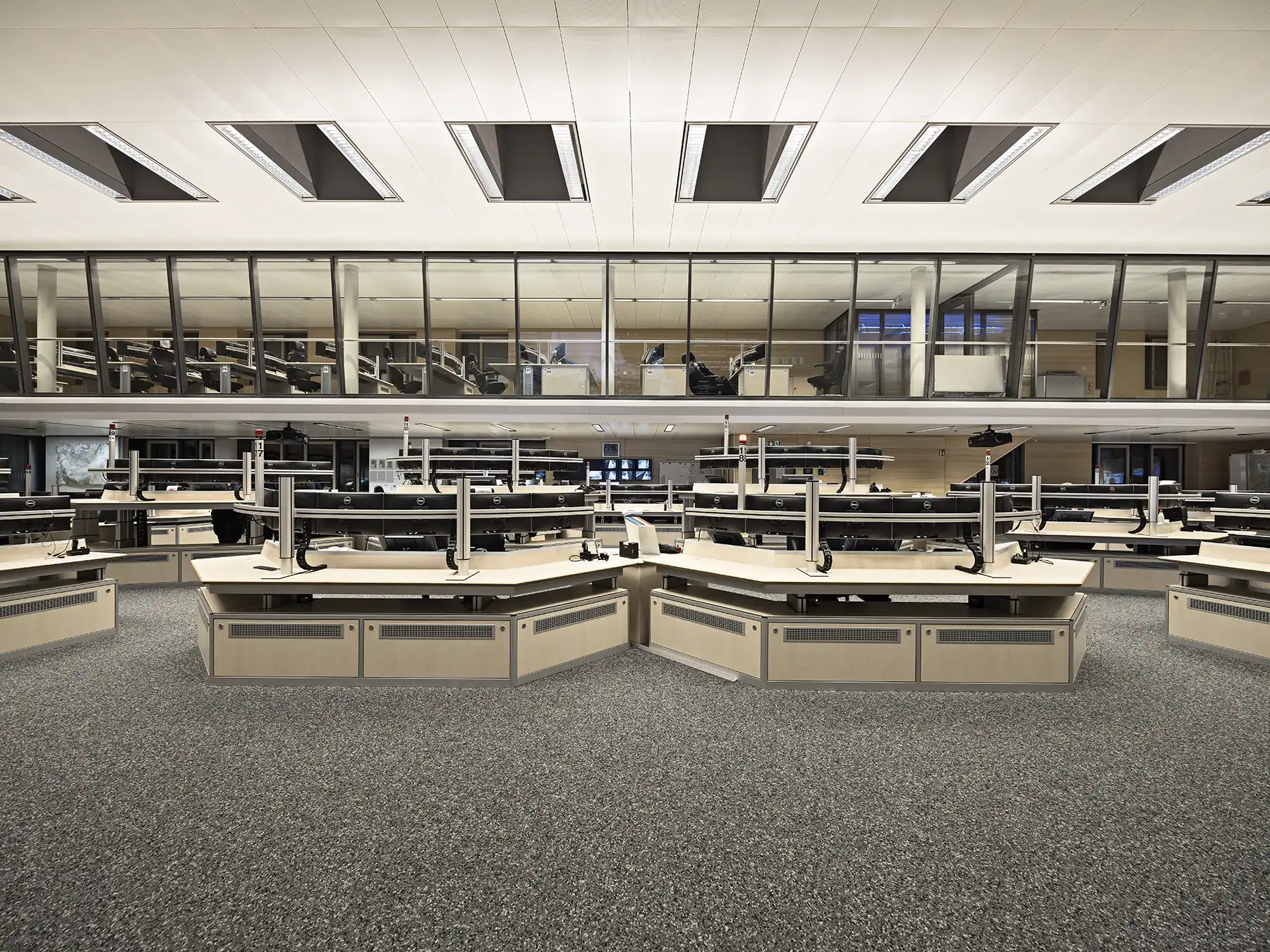
Fire station 4
Munich
In addition to the psychological stress, unusually high visual stresses also occur in the management room. Several pieces of information are taken in and linked together on a visual level. In order to create as little visual ballast as possible that makes perception difficult, the planning goal is to create the greatest possible visual calm. However, quality of stay must also be created, which is not yet guaranteed by fulfilling the purely functional demands of the visual task.
The basic lighting in the two-storey management room is arranged as recessed luminaires on the long sides of the skylight openings. The room height allows narrower beam angles with good over-shining of the individual light fields. This results in very good fade-out with higher visual comfort - also with regard to reflected glare on shiny surfaces.
The “ANA” seats (Exception-Emergency call-Query) are supplied via two light strips. Due to the position of the light strips and the asymmetrical radiation in the transverse axis, both interference in the management room and radiation reflected in the glass wall can be excluded. Limiting the beam angle in the longitudinal axis significantly reduces interference with the adjustable touch panels. The asymmetrically radiating light strip at the edge of the gallery creates additional diffuse components by brightening the ceiling and improves the quality of stay. Here, too, care is taken that there is no dazzling of the ANA seats. In addition, by not using pendant lights, the view from the ANA seats is not impaired.
Optimum illumination of the charts was another challenge. A matt surface of the charts could not be assumed. Conventional wallwashers arranged parallel to the axis would have left disturbing glossy stripes. For this reason, a light strip was provided as a recessed luminaire, whose radiation properties ensure non-reflective illumination.
For reasons of comfort, dimming of the entire lighting system is provided, which ensures great variability through different dimming circuits.
Architects:
agn Niederberghaus + Partner in Halle GmbH
Photograph:
Edzard Probst
Category: Office & Management
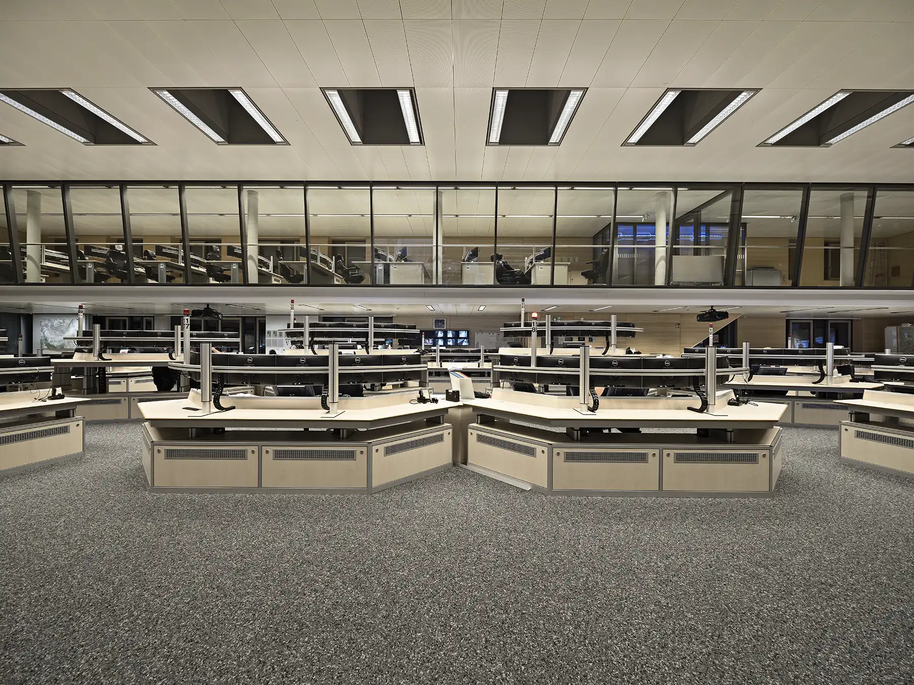
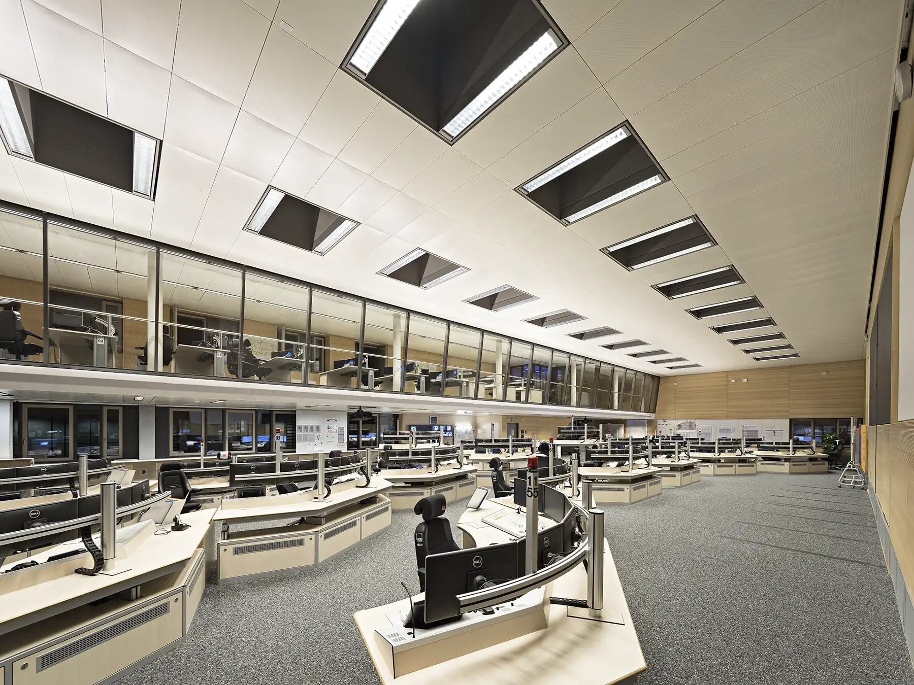
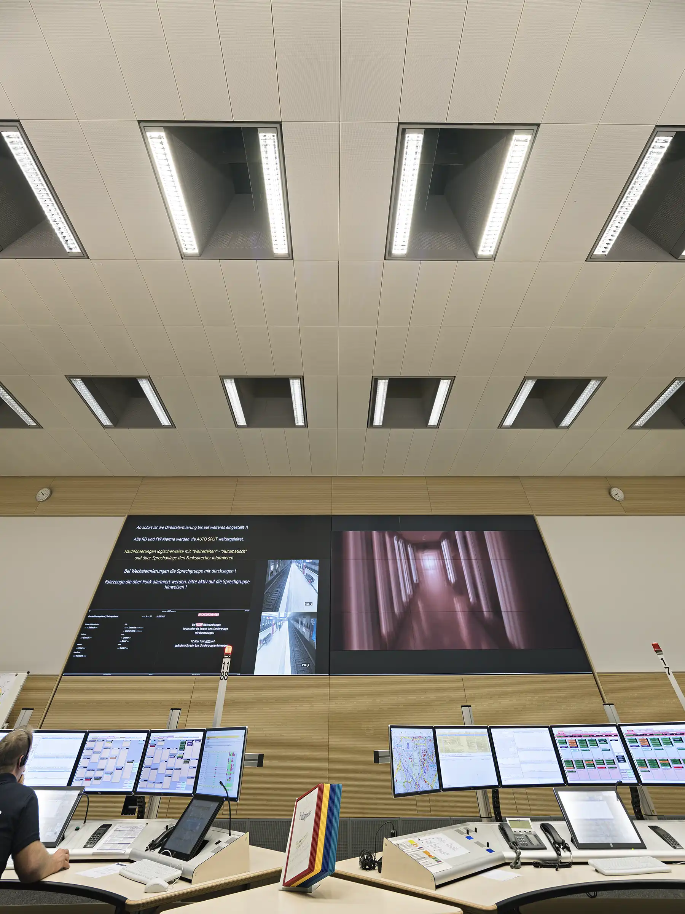
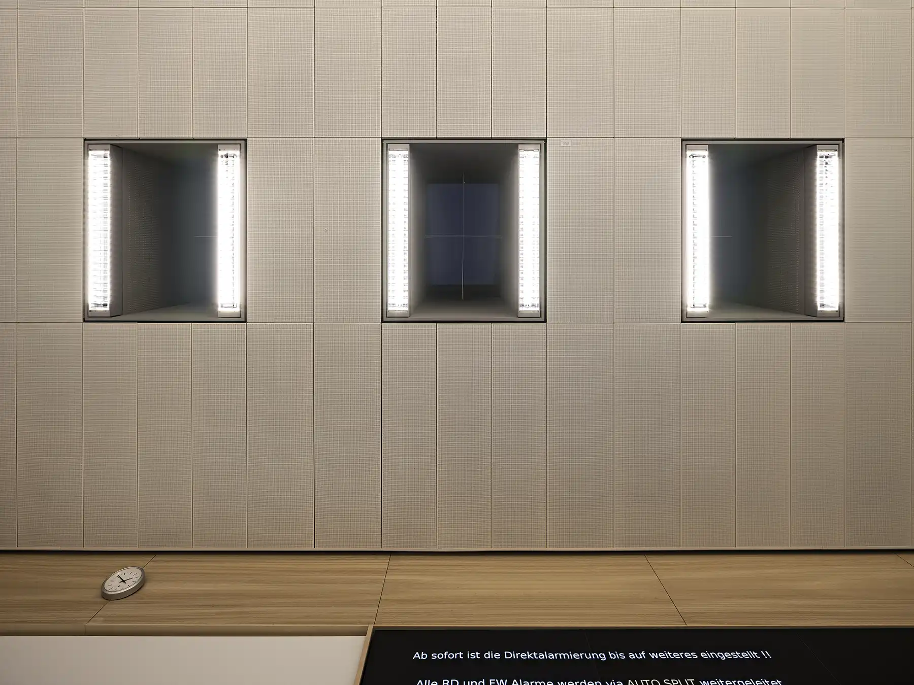
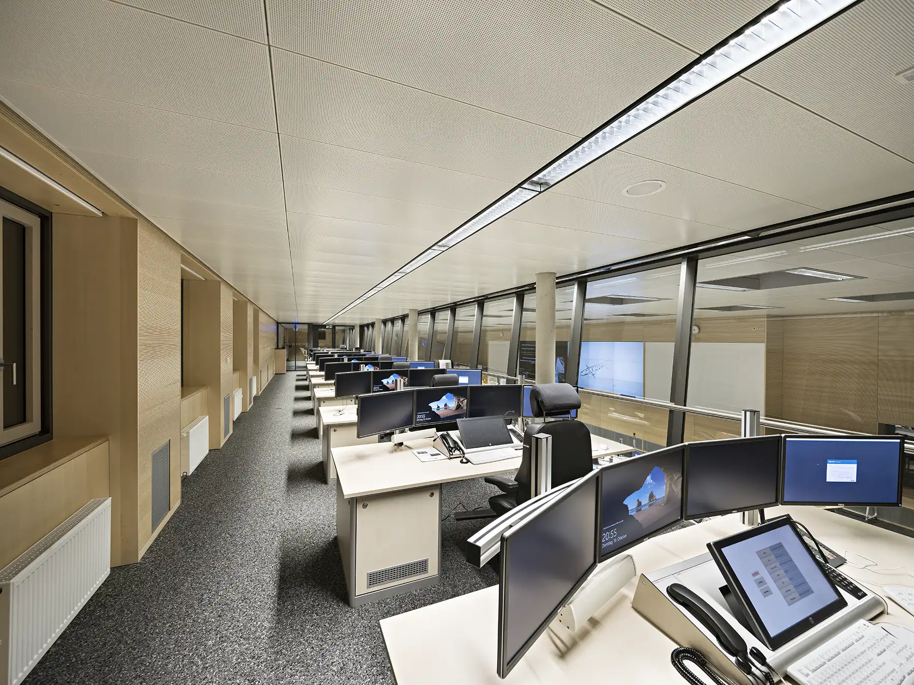
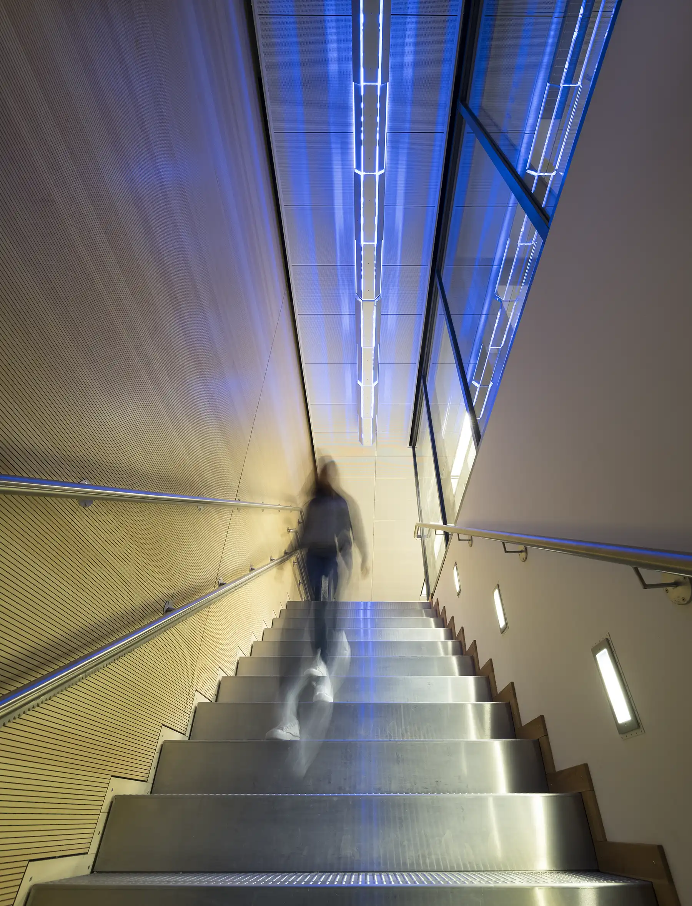
Fire station 4
Munich
In addition to the psychological stress, unusually high visual stresses also occur in the management room. Several pieces of information are taken in and linked together on a visual level. In order to create as little visual ballast as possible that makes perception difficult, the planning goal is to create the greatest possible visual calm. However, quality of stay must also be created, which is not yet guaranteed by fulfilling the purely functional demands of the visual task.
The basic lighting in the two-storey management room is arranged as recessed luminaires on the long sides of the skylight openings. The room height allows narrower beam angles with good over-shining of the individual light fields. This results in very good fade-out with higher visual comfort - also with regard to reflected glare on shiny surfaces.
Die ANA P lätze (Ausnahme-Notruf-Abfrage) werden über zwei Lichtbänder versorgt. Durch die Lage der Lichtbänder und die asymmetrische Strahlung in Querachse kann sowohl eine Störung im Führungsraum als auch in der Glaswand gespiegelte Strahlung ausgeschlossen werden. Die Begrenzung der Strahlungswinkel in Längsachse reduziert Beeinträchtigungen an den verstellbaren Touch Panels erheblich. Das asymmetrisch strahlende Lichtband an der Galeriekante erzeugt durch die Deckenaufhellung zusätzliche Diffusanteile und verbessert die Aufenthaltsqualität. Auch hier wird darauf geachtet, dass keine Blendung der ANA Plätze entsteht. Zusätzlich wird durch den Verzicht auf Pendelleuchten der Ausblick von den ANA Plätzen nicht beeinträchtigt.
Optimum illumination of the charts was another challenge. A matt surface of the charts could not be assumed. Conventional wallwashers arranged parallel to the axis would have left disturbing glossy stripes. For this reason, a light strip was provided as a recessed luminaire, whose radiation properties ensure non-reflective illumination.
For reasons of comfort, dimming of the entire lighting system is provided, which ensures great variability through different dimming circuits.
Architects:
agn Niederberghaus + Partner in Halle GmbH
Photograph:
Edzard Probst
Category: Office & Management