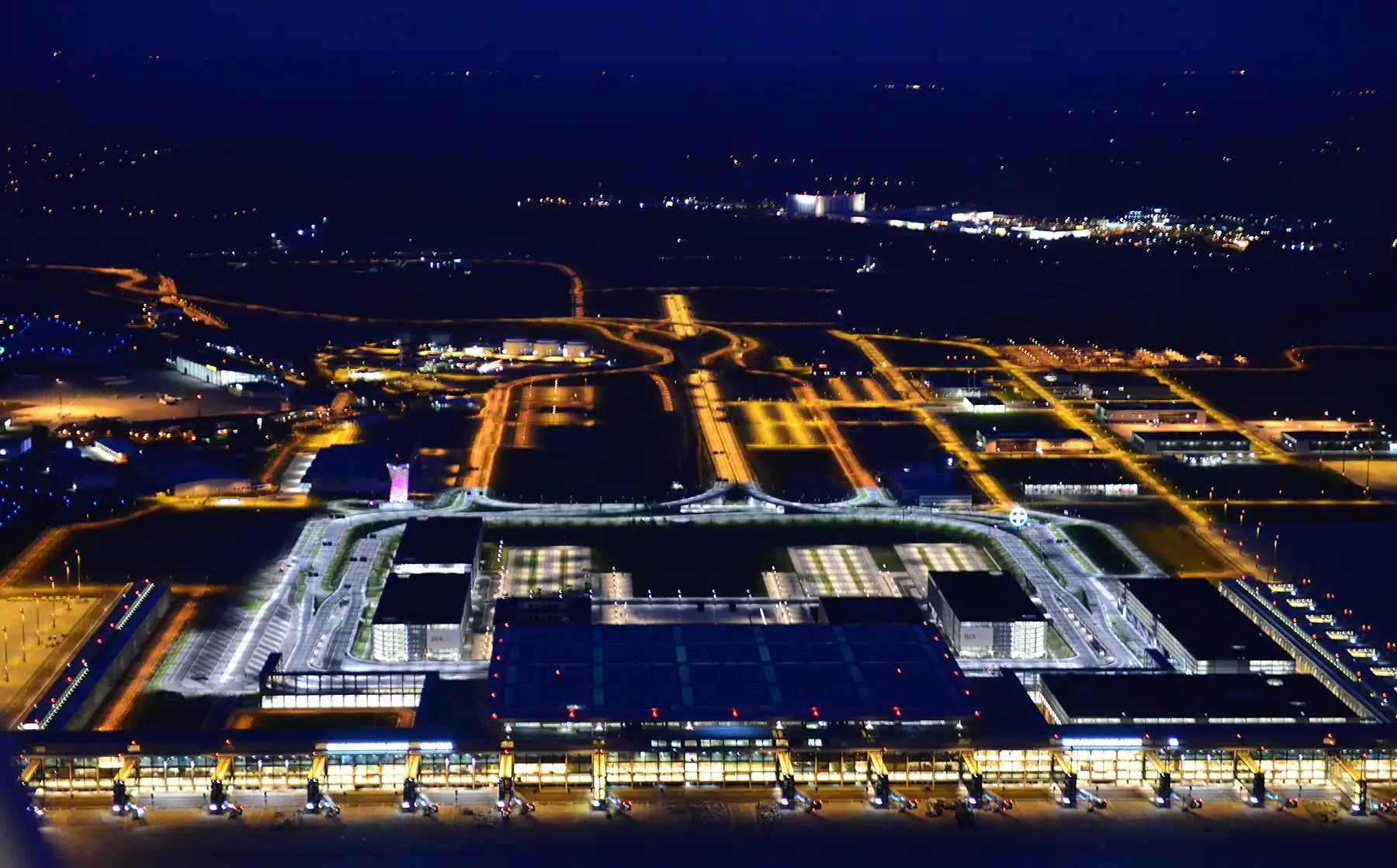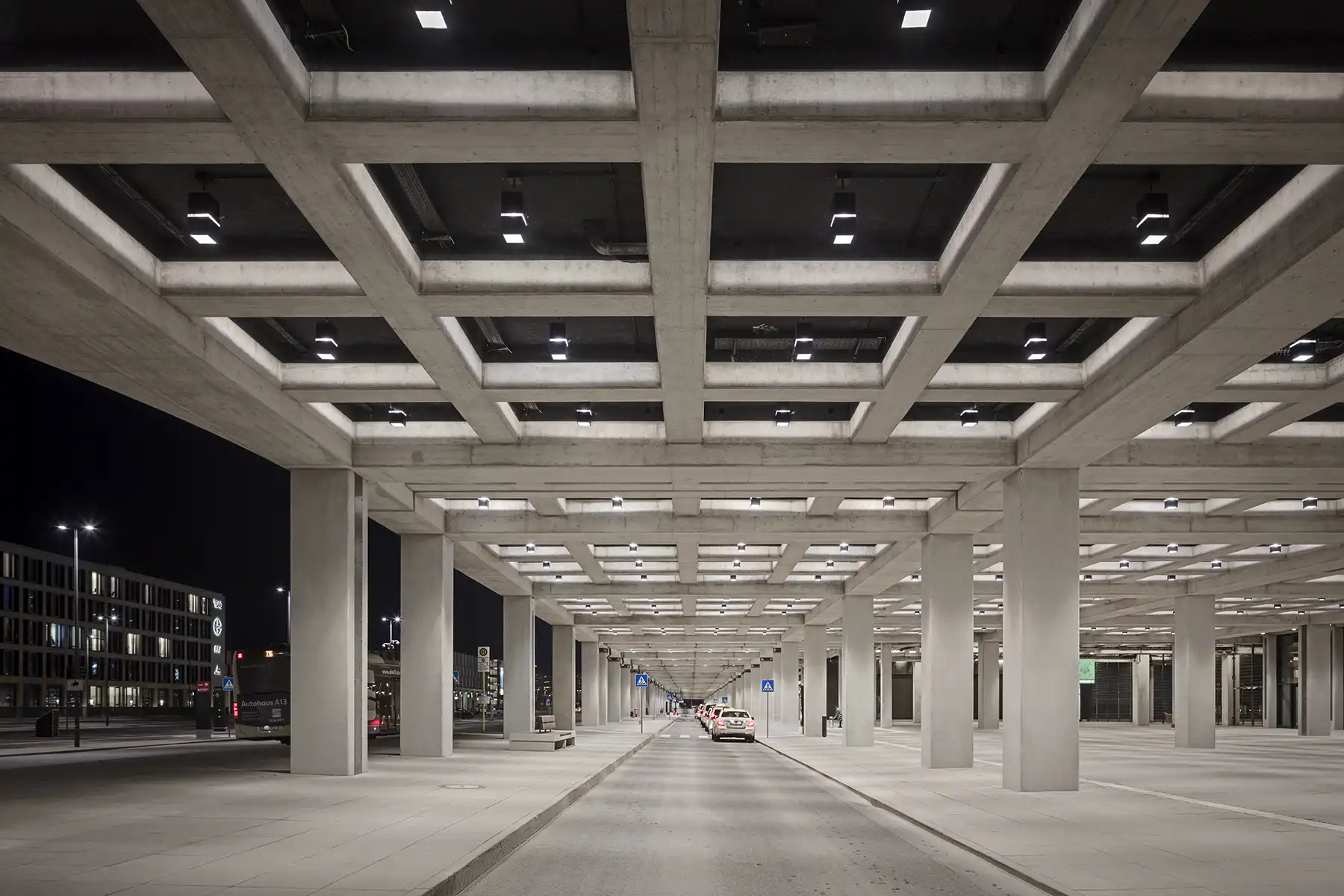
Image copyright: Robert Grahn euroluftbild.de
Berlin Airport Brandenburg BER – Master plan
Berlin
During the construction of Willy Brandt Airport, other lighting designers were also commissioned with the planning of all landside and airside outdoor facilities, specifically the plaza, the access roads and the apron. Therefore, a master plan was created to show the different areas in an overview plan. The light colours were examined first.
At the same time, the existing land-based lighting design for the primary and secondary roads was also evaluated according to lighting, visual and design related aspects. However, the fulfilment of the so-called recognised rules of technology does not represent a quality benchmark, especially from a visual point of view. However, the evaluation also includes design, economic and ecological criteria.
To demonstrate the potential, a luminaire type was singled out and compared with a selected luminaire type with a specific luminous intensity distribution curve in a calculation using the point method. All parameters were identical, only the LVK was different.
A factor of 3.7 higher intensity was achieved with the specific LVK with the same energy consumption. The uniformity was only slightly below the values with the planned luminaire type. Conversely, this provided the opportunity to reduce the lamp power from 150 W to at least 70 W at the same intensity or to lower it to 35 W at an average illuminance of around 6 lux. The annual savings in electricity cost are thus extraordinarily high.
To avoid an optical chaos of light points at night, which entails a loss of orientation, the reduction of intrinsic luminance at flat angles is the primary goal. By reducing the intrinsic luminance, the luminaires take a back seat in favour of the terminal effect. For this purpose, inclined lighting heads and curved protective glasses should always be avoided.
The assessment results came too late for the secondary roads. For the primary roads, however, the luminaires were implemented with a specific LVK. A neutral white light colour (942) was proposed for the primary roads and a warm light colour (930) for the public car parks. A visual orientation support is formed this way.
In addition, a solution for a visually effective upgrade of the coffered ceiling made of exposed concrete was sought for the arrivals level. A square pendant luminaire was designed, which allows additional radiation components to escape through a circumferential glazed gap at the height of the lamp burner, to brighten up the vertical ribbed surfaces. The radiation is limited such that neither the ceiling surface nor the bottom view of the ribs are illuminated. This created a significant night image for the arrivals level.
Architects:
Planungsgemeinschaft BBI
from design planning
Fotografen:
Marcus Bredt / Robert Grahn euroluftbild.de
Category: Traffic

Image copyright: Marcus Bredt
Berlin Airport Brandenburg BER – Master plan
Berlin
During the construction of Willy Brandt Airport, other lighting designers were also commissioned with the planning of all landside and airside outdoor facilities, specifically the plaza, the access roads and the apron. Therefore, a master plan was created to show the different areas in an overview plan. The light colours were examined first.
At the same time, the existing land-based lighting design for the primary and secondary roads was also evaluated according to lighting, visual and design related aspects. However, the fulfilment of the so-called recognised rules of technology does not represent a quality benchmark, especially from a visual point of view. However, the evaluation also includes design, economic and ecological criteria.
To demonstrate the potential, a luminaire type was singled out and compared with a selected luminaire type with a specific luminous intensity distribution curve in a calculation using the point method. All parameters were identical, only the LVK was different.
A factor of 3.7 higher intensity was achieved with the specific LVK with the same energy consumption. The uniformity was only slightly below the values with the planned luminaire type. Conversely, this provided the opportunity to reduce the lamp power from 150 W to at least 70 W at the same intensity or to lower it to 35 W at an average illuminance of around 6 lux. The annual savings in electricity cost are thus extraordinarily high.
To avoid an optical chaos of light points at night, which entails a loss of orientation, the reduction of intrinsic luminance at flat angles is the primary goal. By reducing the intrinsic luminance, the luminaires take a back seat in favour of the terminal effect. For this purpose, inclined lighting heads and curved protective glasses should always be avoided.
The assessment results came too late for the secondary roads. For the primary roads, however, the luminaires were implemented with a specific LVK. A neutral white light colour (942) was proposed for the primary roads and a warm light colour (930) for the public car parks. A visual orientation support is formed this way.
In addition, a solution for a visually effective upgrade of the coffered ceiling made of exposed concrete was sought for the arrivals level. A square pendant luminaire was designed, which allows additional radiation components to escape through a circumferential glazed gap at the height of the lamp burner, to brighten up the vertical ribbed surfaces. The radiation is limited such that neither the ceiling surface nor the bottom view of the ribs are illuminated. This created a significant night image for the arrivals level.
Architects:
Planungsgemeinschaft BBI
from design planning
Fotografen:
Marcus Bredt / Robert Grahn euroluftbild.de
Category: Traffic