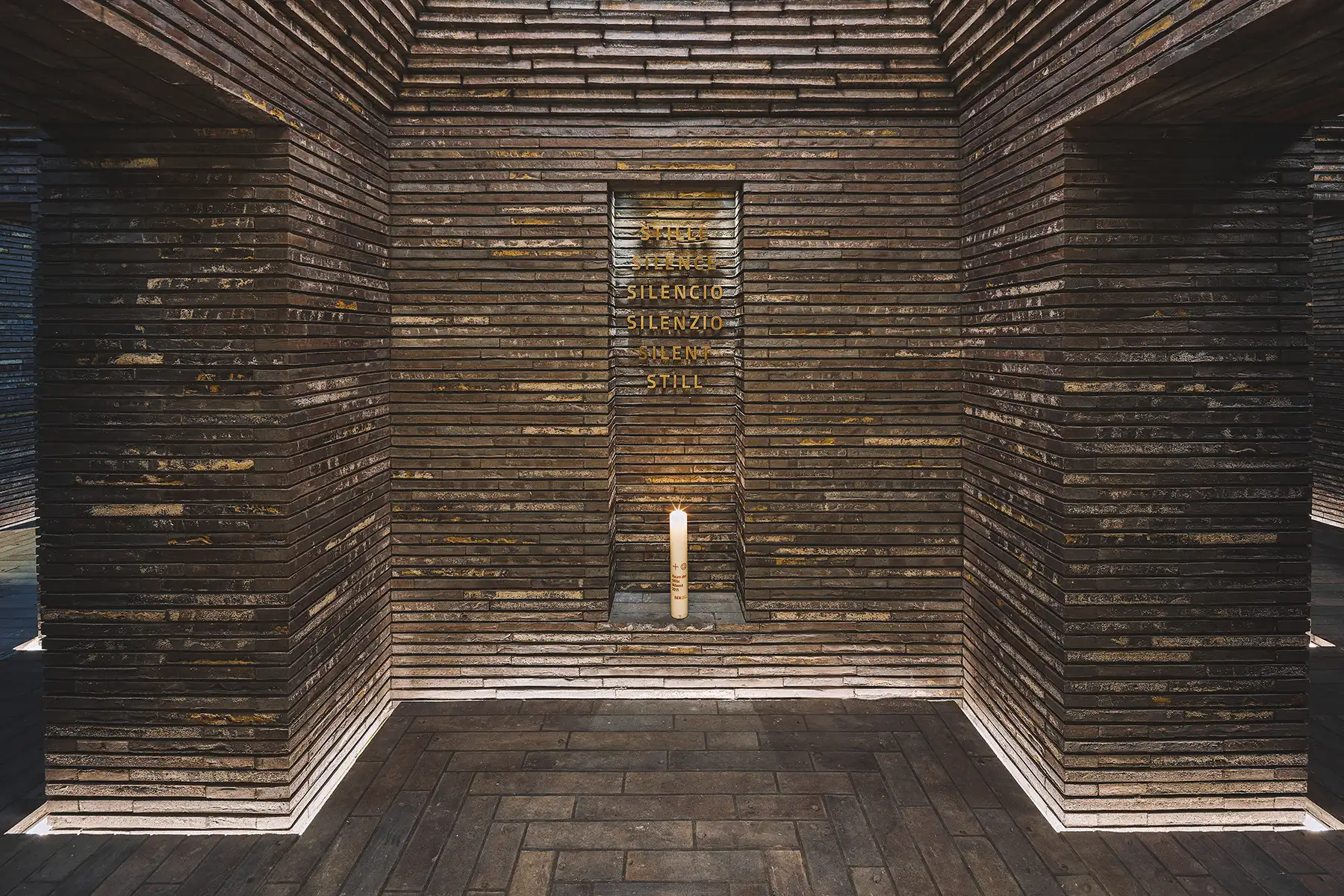
Room of Silence BER Airport
Berlin
In the terminal of Willy Brandt Airport, the Room of Silence was created as a non-denominational place of retreat for different cultures and religions. In the process, the rooms were to be given a distinctive identity and allow for contemplation in the midst of the hustle and bustle at the airport.
In total, the ensemble consists of five rooms: an entrance room, two anterooms and two devotional rooms. All the room surfaces are made of fired bricks; the ceilings are shaped as truncated pyramids. The second construction material is light.
Visual silence is aimed for to support the meditative character. Visual silence is linked to avoiding superfluous, perceptible information. Superfluous information does not only mean lighting fixtures, but also the image of light cones on the room surfaces. Therefore, the light is directed with concealed luminaires, which do not result in images of light cones.
The open gaps of the ceilings shaped as truncated pyramids are backlit with warm light colour. The geometry of the joints ensures that neither the body shell, which is kept as a white box, nor the light source are visible. The basic lighting is thus provided exclusively by the light diffusely reflected by the bricks. The result is an intangible atmosphere of light that makes the dome appear to float lightly. For this purpose, the luminaires are arranged in a star shape around the oculus.
In order to be able to create a colour mood attuned to the conditions of the day, the oculus was brightened with LED modules mounted circumferentially behind a light shade, which are controllable in terms of both intensity and colour temperature. Dimming allows the colour mood to be controlled throughout from twilight with a cool impression, through midday sun with a warm white character, to pure night lighting with a warm light colour.
The floor is set apart from the walls by a circumferential gap. To make the sequence of rooms easier to recognise and to prevent the room from appearing too dark, an LED strip with a warm light colour was installed in the gap so that only the base of the gap is illuminated. The necessary clarity was created with this simple measure.
Architects:
gmp Architekten
Photograph:
David Altrath
Category: Public buildings
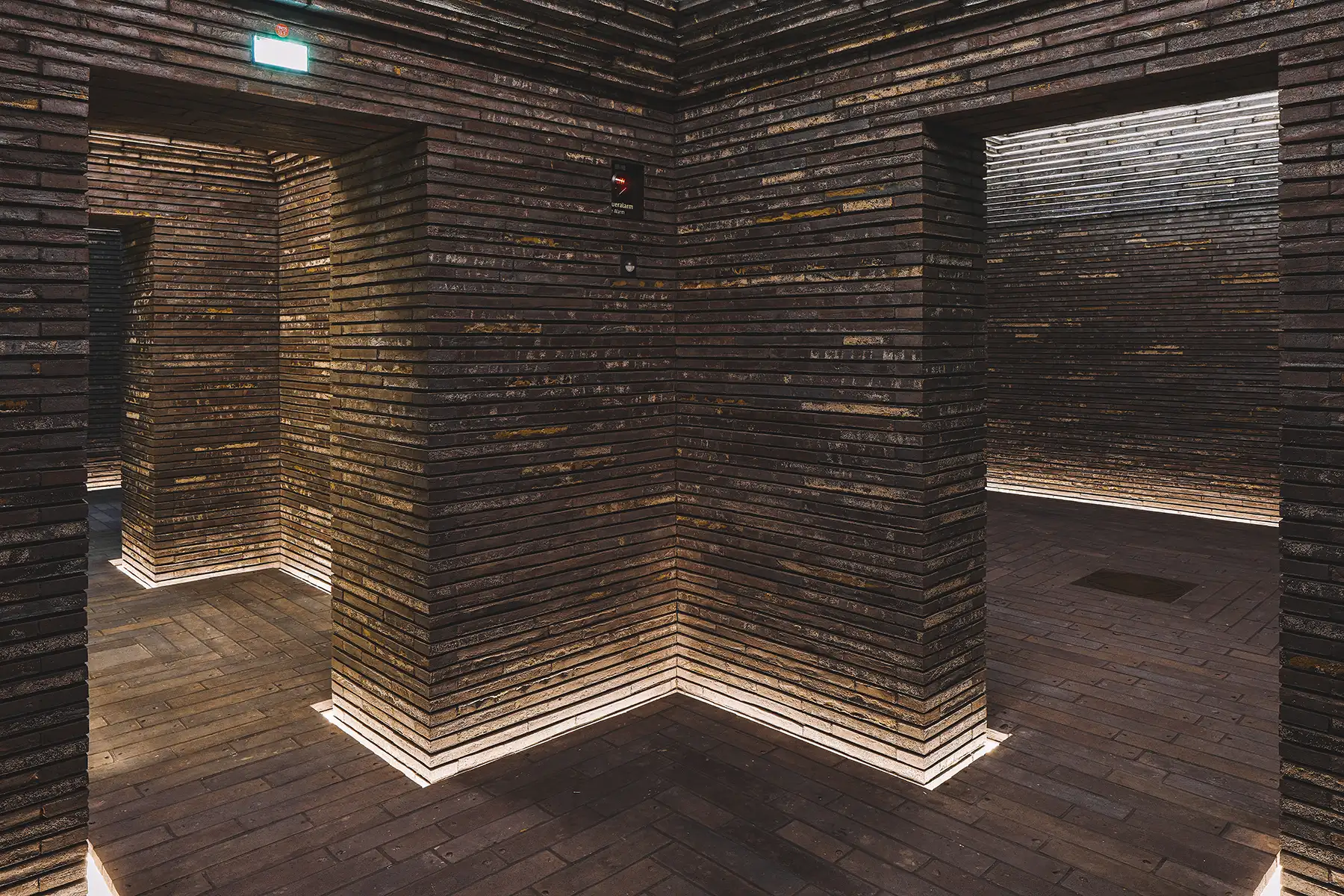
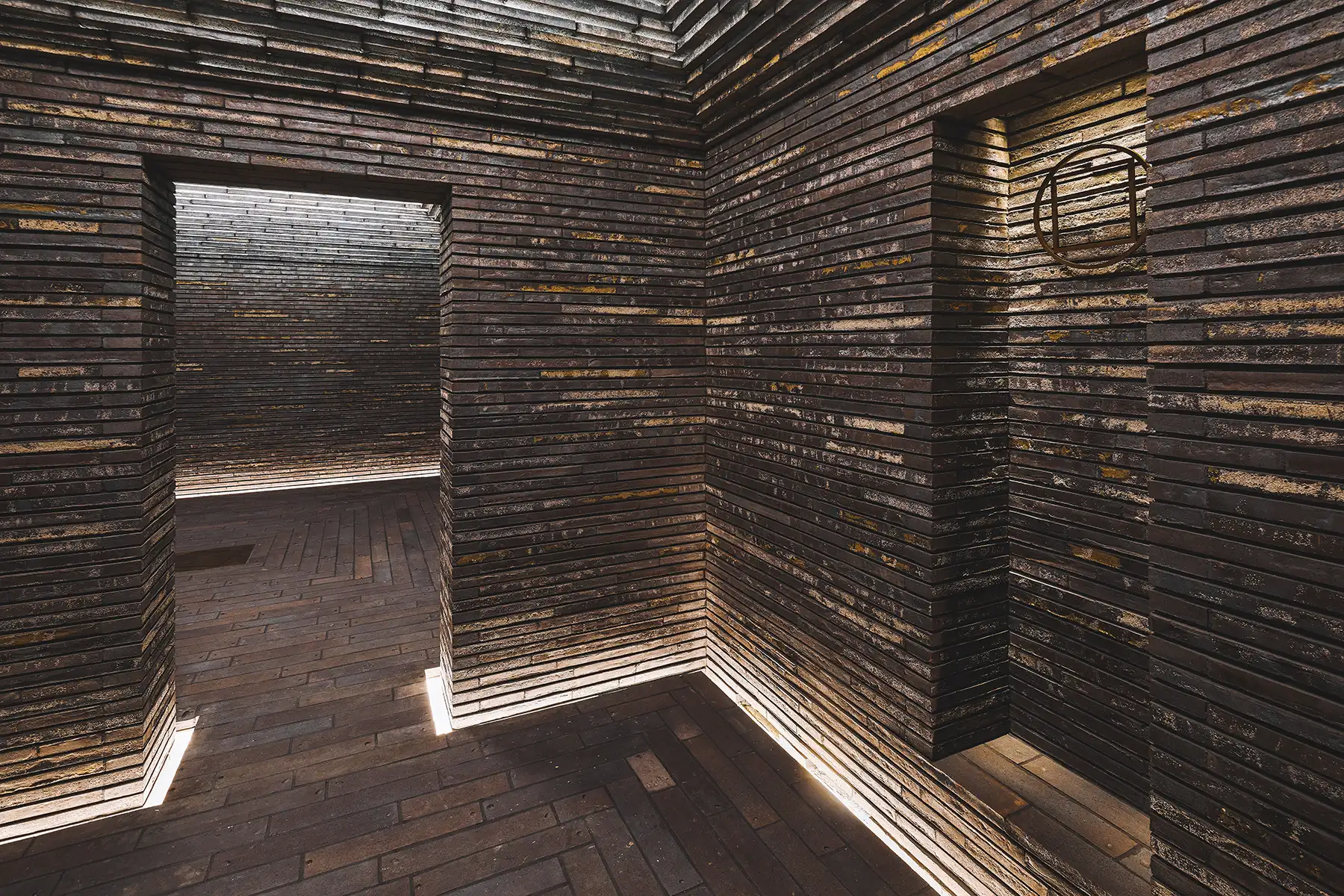
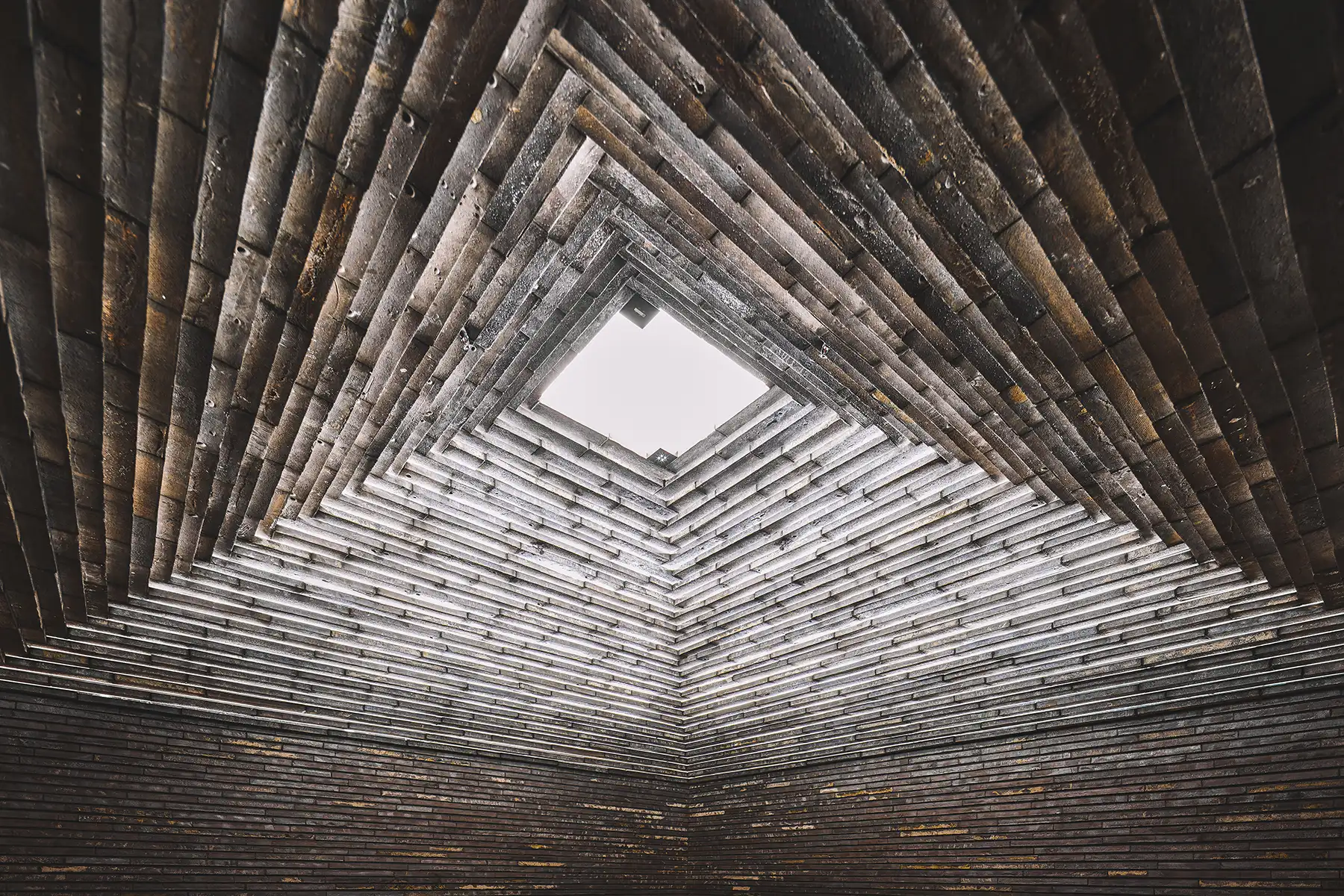
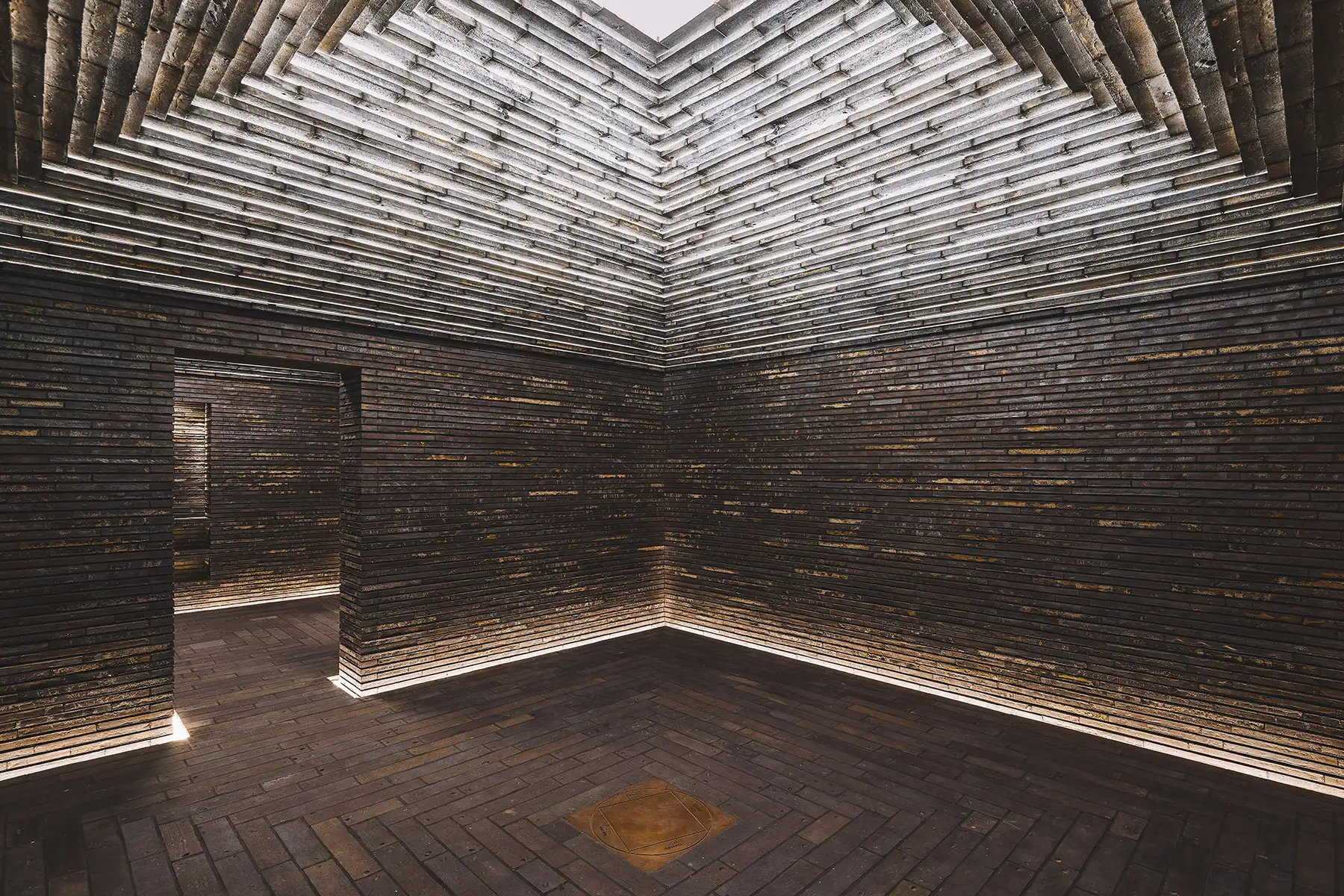
Room of Silence BER Airport
Berlin
In the terminal of Willy Brandt Airport, the Room of Silence was created as a non-denominational place of retreat for different cultures and religions. In the process, the rooms were to be given a distinctive identity and allow for contemplation in the midst of the hustle and bustle at the airport.
In total, the ensemble consists of five rooms: an entrance room, two anterooms and two devotional rooms. All the room surfaces are made of fired bricks; the ceilings are shaped as truncated pyramids. The second construction material is light.
Visual silence is aimed for to support the meditative character. Visual silence is linked to avoiding superfluous, perceptible information. Superfluous information does not only mean lighting fixtures, but also the image of light cones on the room surfaces. Therefore, the light is directed with concealed luminaires, which do not result in images of light cones.
The open gaps of the ceilings shaped as truncated pyramids are backlit with warm light colour. The geometry of the joints ensures that neither the body shell, which is kept as a white box, nor the light source are visible. The basic lighting is thus provided exclusively by the light diffusely reflected by the bricks. The result is an intangible atmosphere of light that makes the dome appear to float lightly. For this purpose, the luminaires are arranged in a star shape around the oculus.
In order to be able to create a colour mood attuned to the conditions of the day, the oculus was brightened with LED modules mounted circumferentially behind a light shade, which are controllable in terms of both intensity and colour temperature. Dimming allows the colour mood to be controlled throughout from twilight with a cool impression, through midday sun with a warm white character, to pure night lighting with a warm light colour.
The floor is set apart from the walls by a circumferential gap. To make the sequence of rooms easier to recognise and to prevent the room from appearing too dark, an LED strip with a warm light colour was installed in the gap so that only the base of the gap is illuminated. The necessary clarity was created with this simple measure.
Architects:
gmp Architekten
Photograph:
David Altrath
Category: Public buildings