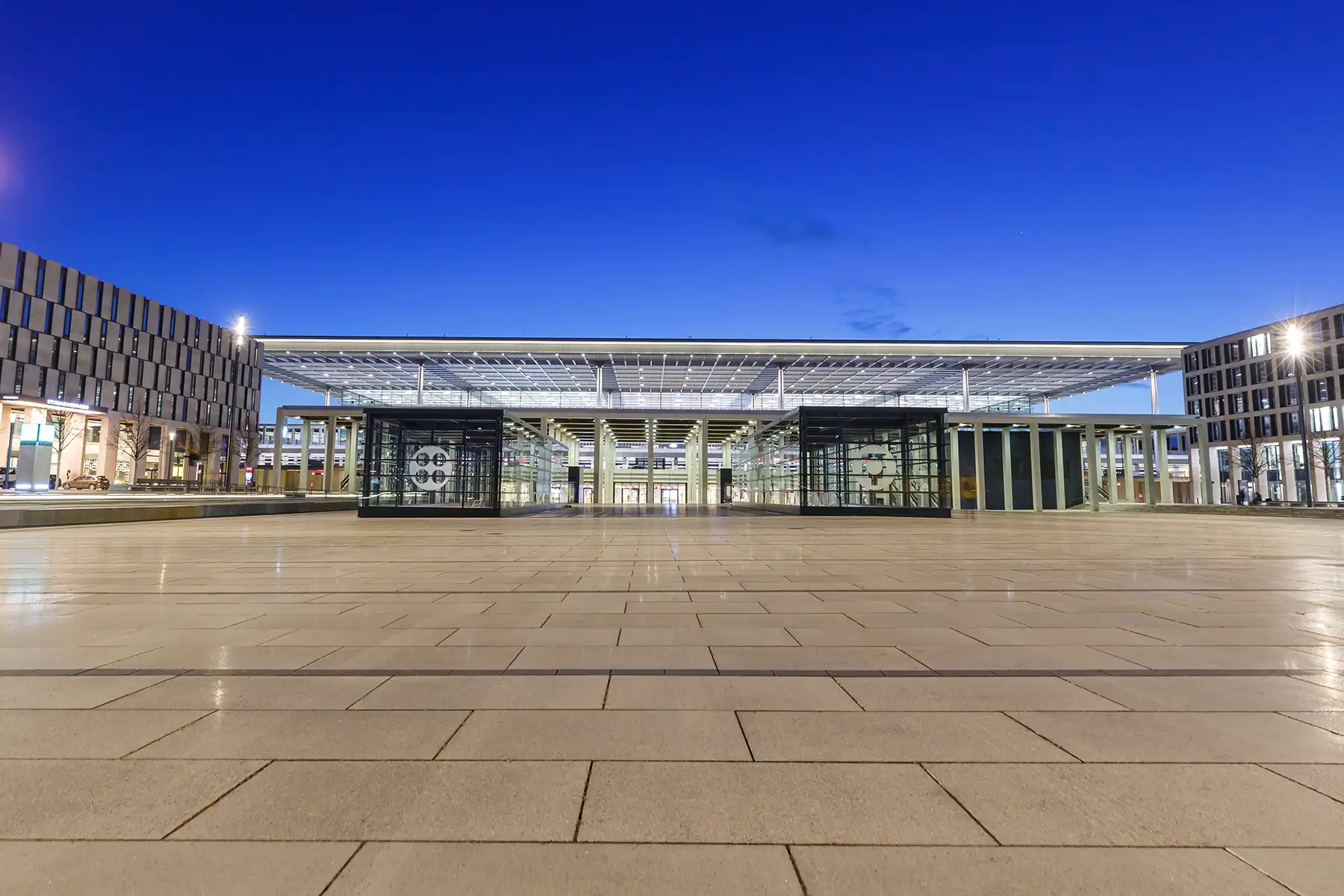
Image copyright: Marek Photo
Flughafen Berlin Brandenburg BER
Berlin
A design plan was already available for Willy Brandt Airport. We took the commission on the condition that we would not just take up the design. But we would completely revise it and commission it until it was accepted.
The airport gives the first or last impression of a city. Its use brings with it a flurry of activity and tension. The perceived atmosphere can be influenced by light interacting with the architecture. It is obvious that the hectic pace must be counteracted and a calm, but not monotonous, atmosphere must be created.
It can be observed that design is used as an identity-forming measure. But luminaire design is only a superficial measure. The decisive factor is how much light is emitted at which angles and where, and what kind of light structure is created. The beam geometry is derived from the building structure and the functions. The most important basics are to create unevenness that is attuned to the function and to provide contrasts. Light is used to assign visual values that are derived from the architecture and the functions.
Not all areas can be explained, only the most important areas are presented. That is due to the size of the project.
Our proposal for the lighting of the piers and colonnades was decisive for the awarding of the contract.
PIER
The 700 m long pier appears endless and monotonous with uniform lighting. The eye must be presented with manageable, visible sections in order to create a visually effective shortening. The passengers' perception is unconsciously focused on orientation during the movement phase. If the shortening measures simultaneously support and strengthen the visual orientation, then a cohesive effect is given and the prerequisite for a high acceptance is created.
However, even zoning reinforced by a change of covering is ineffective in practice. That is because visibility in the long-distance range is restricted or completely eliminated when there is a high density of people. Therefore, the shortening measures are incorporated into the ceiling design. The view to the ceiling is always guaranteed regardless of the density of people. Thus, the visual shortening is permanently effective.
The shortening function can only be fulfilled by a large-format luminaire that remains visible even over long distances. The proportions of the luminaire must also be proportionate to the spatial expansion.
As a basic motif, the concise membrane body of the roof is taken up and cast into a square with 2.4 m edge length. The small installation depth of 30 cm available for a luminaire of this size has proved to be a particular difficulty. The lighting system fulfils the intended identity-creating function by means of an upwardly arched membrane, which is exposed to both transmitted and reflected light.
The backlighting of the membrane with textile structure is provided by a linear light system. The reflected light is provided by RGB light-emitting diodes arranged in a suspended square frame profile. The appearance of the luminaire changes without losing its expression when the type of lighting is changed. Separate dimming of the components is required to fully exploit the potential of the system. Various effects can be called up via the control system, e.g. a staggered change from transmitted to reflected light in the longitudinal axis or a luminance gradient in the longitudinal axis. The light-emitting diodes also bring variable colour effects into play, with the membrane glowing yellow during the day and blue at night. However, the dynamic processes must always take place in such a way that only the attentive observer notices a change.
The system makes only a small contribution to the intensity on the ground. Therefore, the luminaire acts largely neutral with regard to illuminance on the ground.
A mixture of point and linear light is chosen as the light structure for illumination of the surfaces. The point light brings shade and brilliance, qualities that are to be considered a prerequisite for atmosphere. High-quality surfaces generally require brilliant light to unfold their appealing effect. The linear light increases visual comfort and dampens the harshness of the point light.
COLONNADES
The colonnades as a setting for the terminal receive lighting that does not push the terminal into the background. The design took into account that the colonnades are reflected in the large glass façade of the terminal. The mirror image must not overlay the brightness of the interior. For this reason, the floor of the colonnades is illuminated in such a way that no light cones form on the pillars. The pillars are only brightened by the reflection of the ground.
HALL ROOF
The roof of the hall is conceived as a significant structure, whose translucent appearance is also emphasised as a defining element at night. The roof also accommodates various lighting systems due to its diverse functions. The luminaires must not upset the calm appearance.
The wide-area illumination of the hall is provided by square luminaires recessed into the membrane. The luminaire is composed of a direct and indirect radiating component. The direct component is formed by four individual, square reflector cells, each fitted with two 400 W metal halide lamps in warm and neutral white light colour. This makes it possible to adapt to expectations and external effect.
The neutral white light colour is used to supplement daylight in order to add a brilliant component on a cloudy day and the mood is gloomy. When darkness falls, the warm light colour is then switched on, which provides greater comfort at night.
For the indirect component, an induction lamp with a service life of 60,000 hours is used, analogous to the direct component, in warm and neutral white light colour in each case. In addition to the service life, the soft radiation behaviour associated with this illuminant was decisive for the choice of illuminant. A light source that is as planar as possible must be used to avoid unsettling shadow projections of the roof construction.
The same luminaire with a correspondingly higher protection rating is also used outdoors to illuminate the E1 right-of-way, to ensure the uniform appearance of the roofscape. With a reduced placement of 35 W per cell, an average illuminance of 25 lux is achieved. A difference in the intrinsic luminance is perceptible due to the reduced placement.
In order to establish the static connection of the floating roof with the ground, narrow-beam, square luminaires for metal halide lamps were provided in the capitals.
The setting of the roof over the edge beam should also remain visible at night. The horizontally projecting bracket is brightened by a circumferential light strip. The light strip itself has been arranged behind an aperture in such a way that it always remains concealed, especially in view of the intended long-distance effect. As a consequence, the vertical surface of the roof edge beam must not be illuminated by the light strip. Here, the vertical surface does not remain hidden in the darkness, but is illuminated by the reflection of the horizontal bracket.
In order to keep pole luminaires as far away from the terminal as possible, the areas outside the roof in E1 to the colonnades and the right-of-way in E0 were illuminated from the edge of the roof. For this purpose, square luminaires were attached to the lower belt of the roof edge beam.
PASSENGER BOARDING BRIDGES
The passenger boarding bridges together with the façade determine the airside impression. This overlooks the fact that other components also have a serious influence on the night image. First and foremost is the lighting of the apron and the apron road.
The aim of the lighting in the passenger boarding bridges is to design the radiation in such a way that passengers do not pass in axis through the light cones. In this way, the own reflection of the people in the glazing is reduced and what is happening on the apron can be observed better. Therefore, linear luminaires were inserted in the lateral ceiling joints to the glazing, which do not emit any radiation to the outside on either side. This also minimises the own reflection of the luminaires in the glazing.
Architects:
Planungsgemeinschaft BBI
from design planning
Photograph:
Marcus Bredt / Marek Photo
Category: Traffic
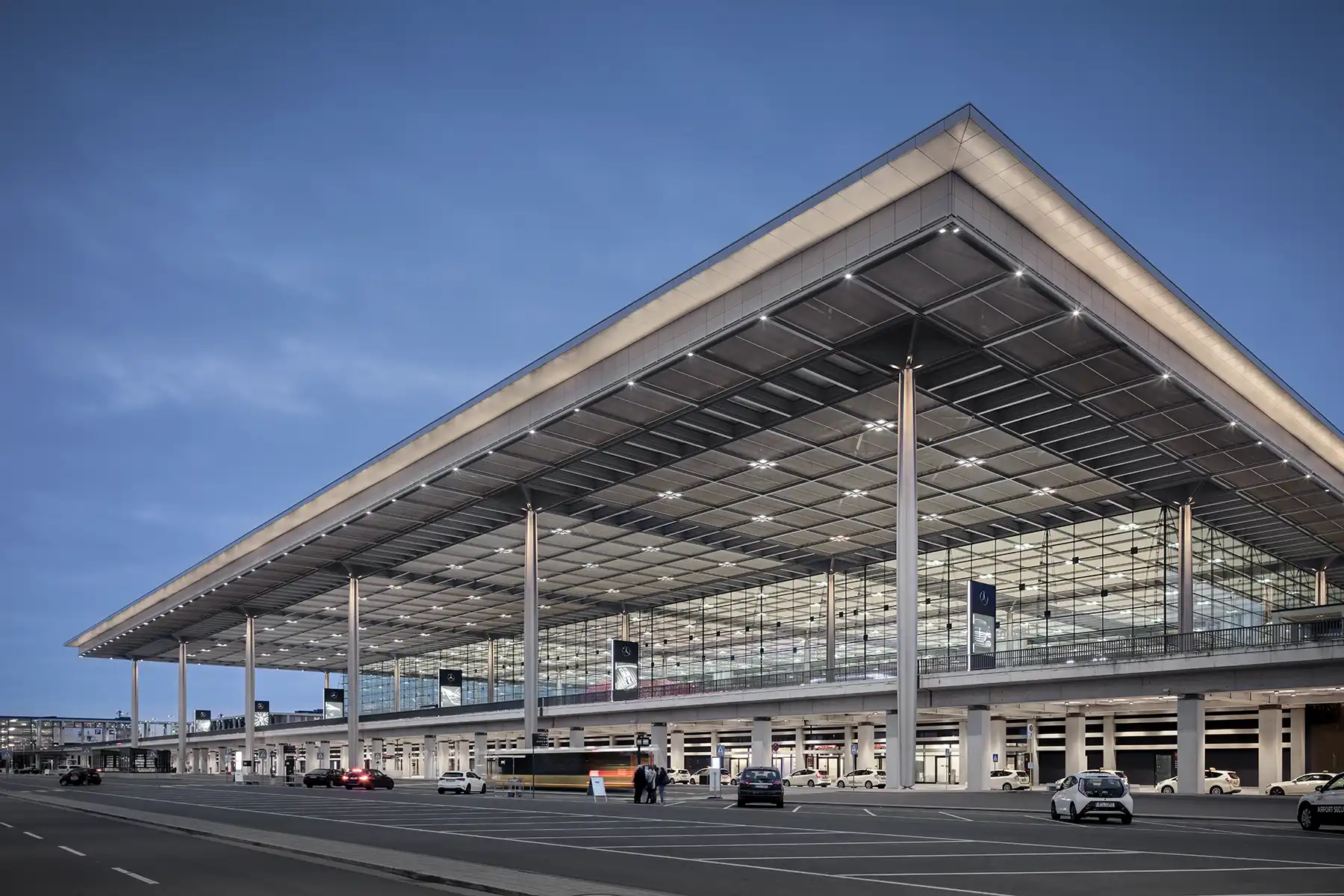
Image copyright: Marcus Bredt
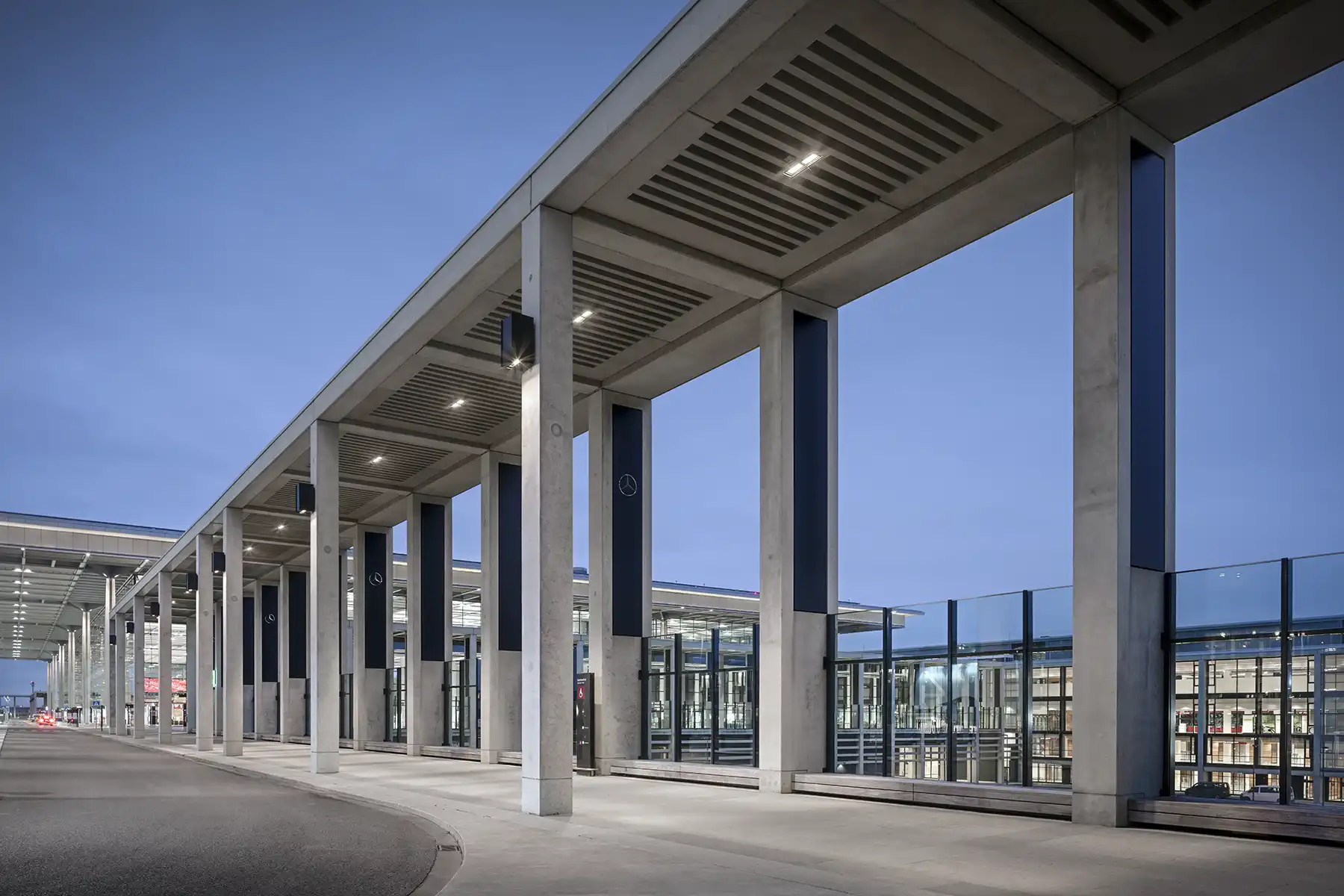
Image copyright: Marcus Bredt
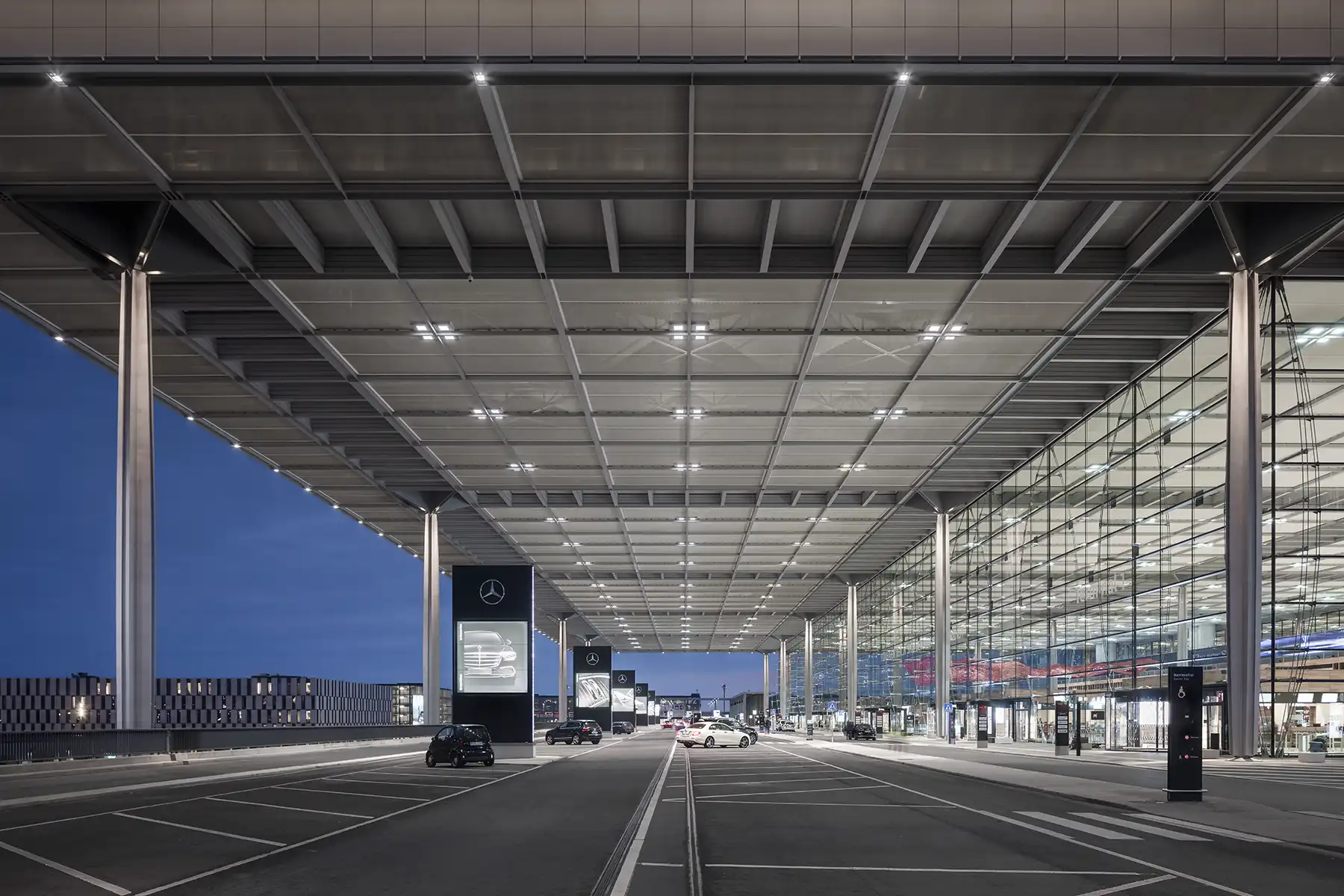
Image copyright: Marcus Bredt
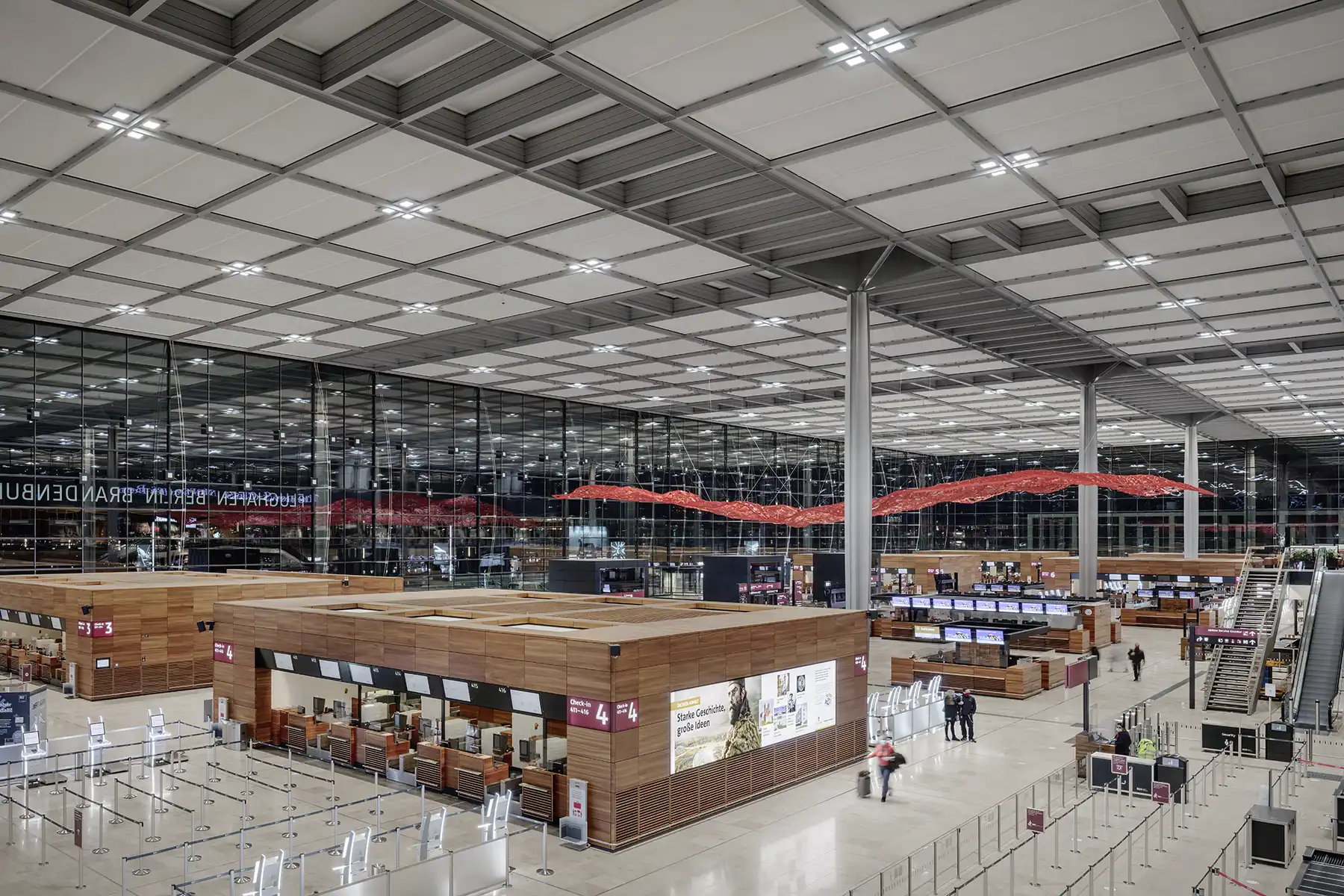
Image copyright: Marcus Bredt
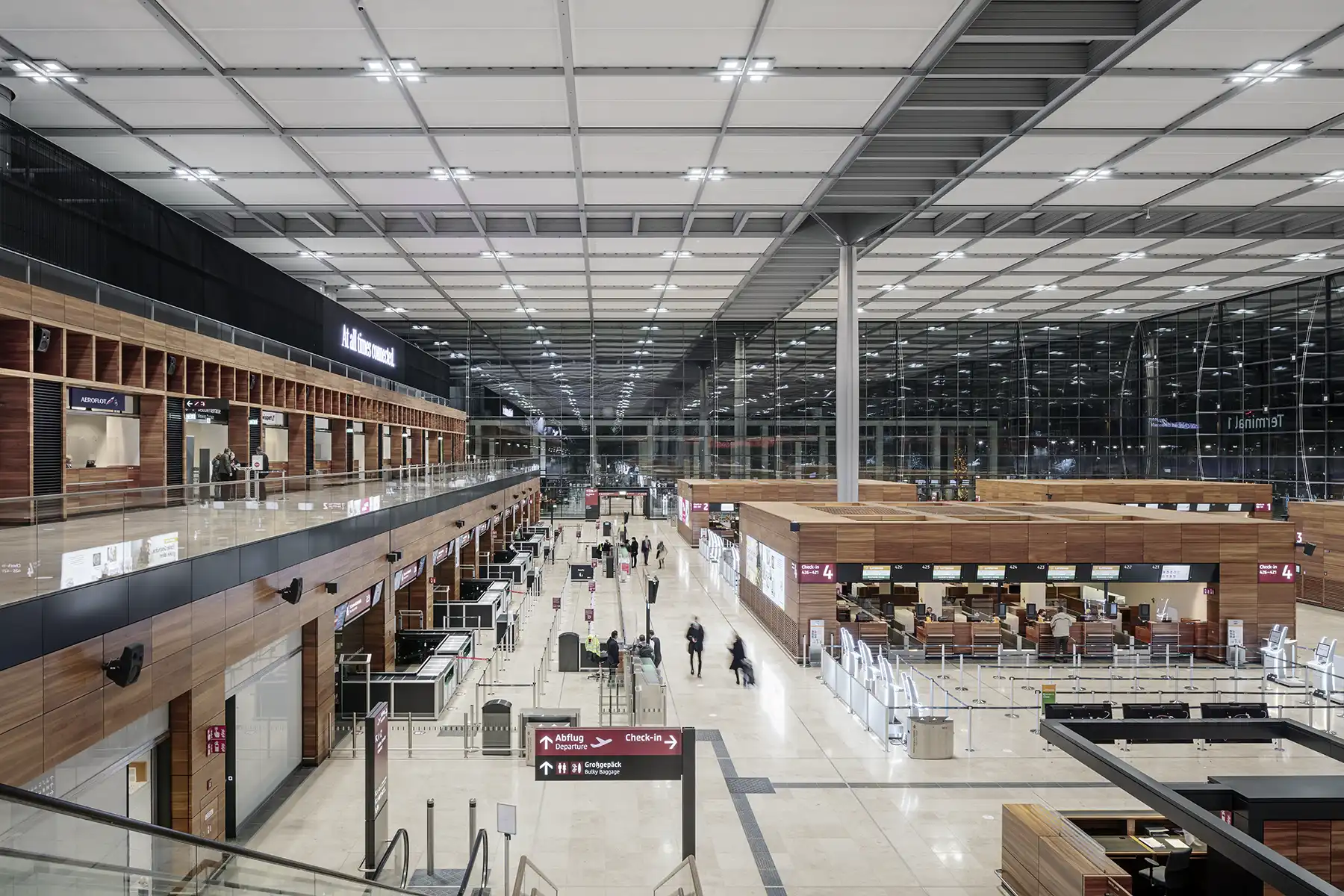
Image copyright: Marcus Bredt
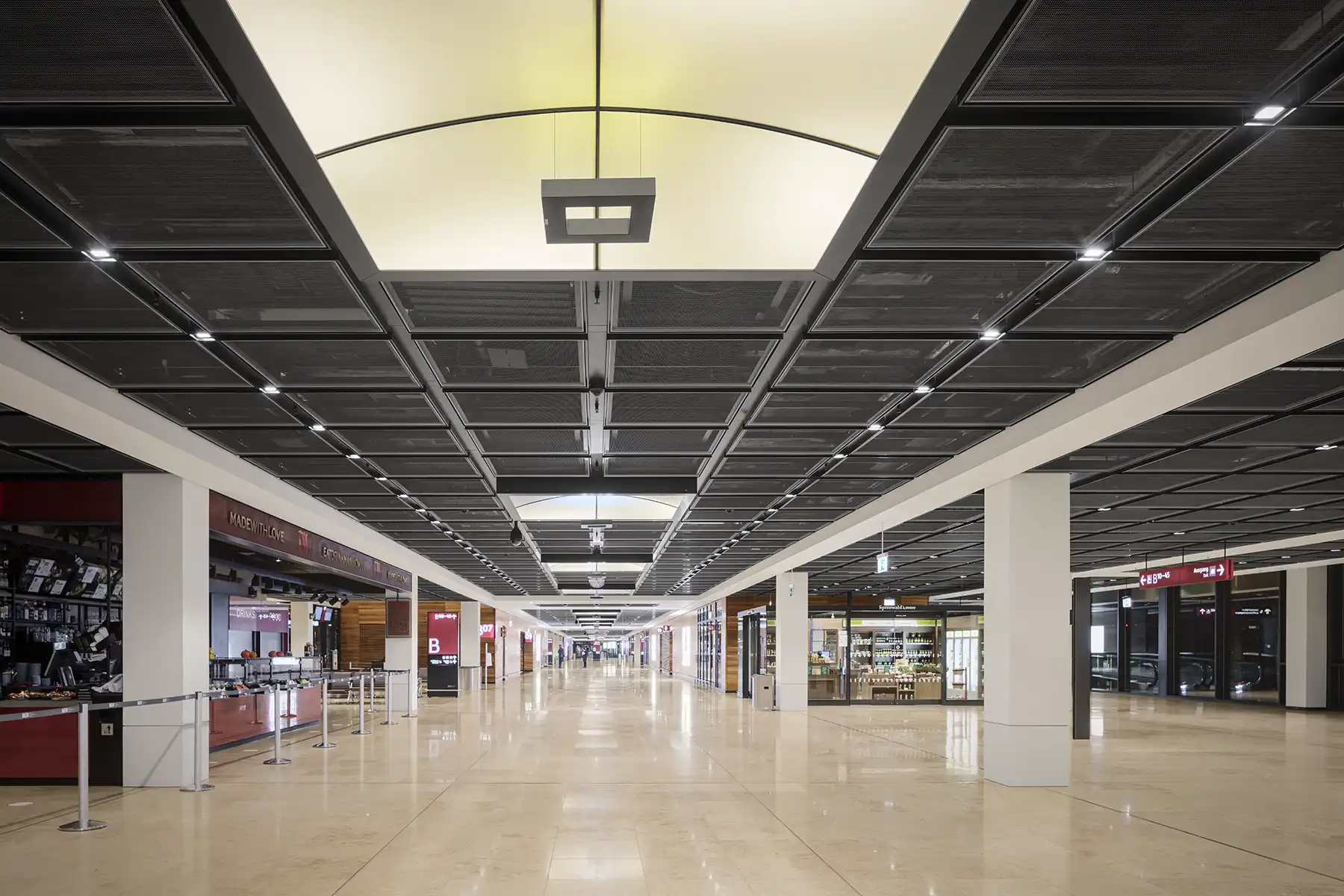
Image copyright: Marcus Bredt
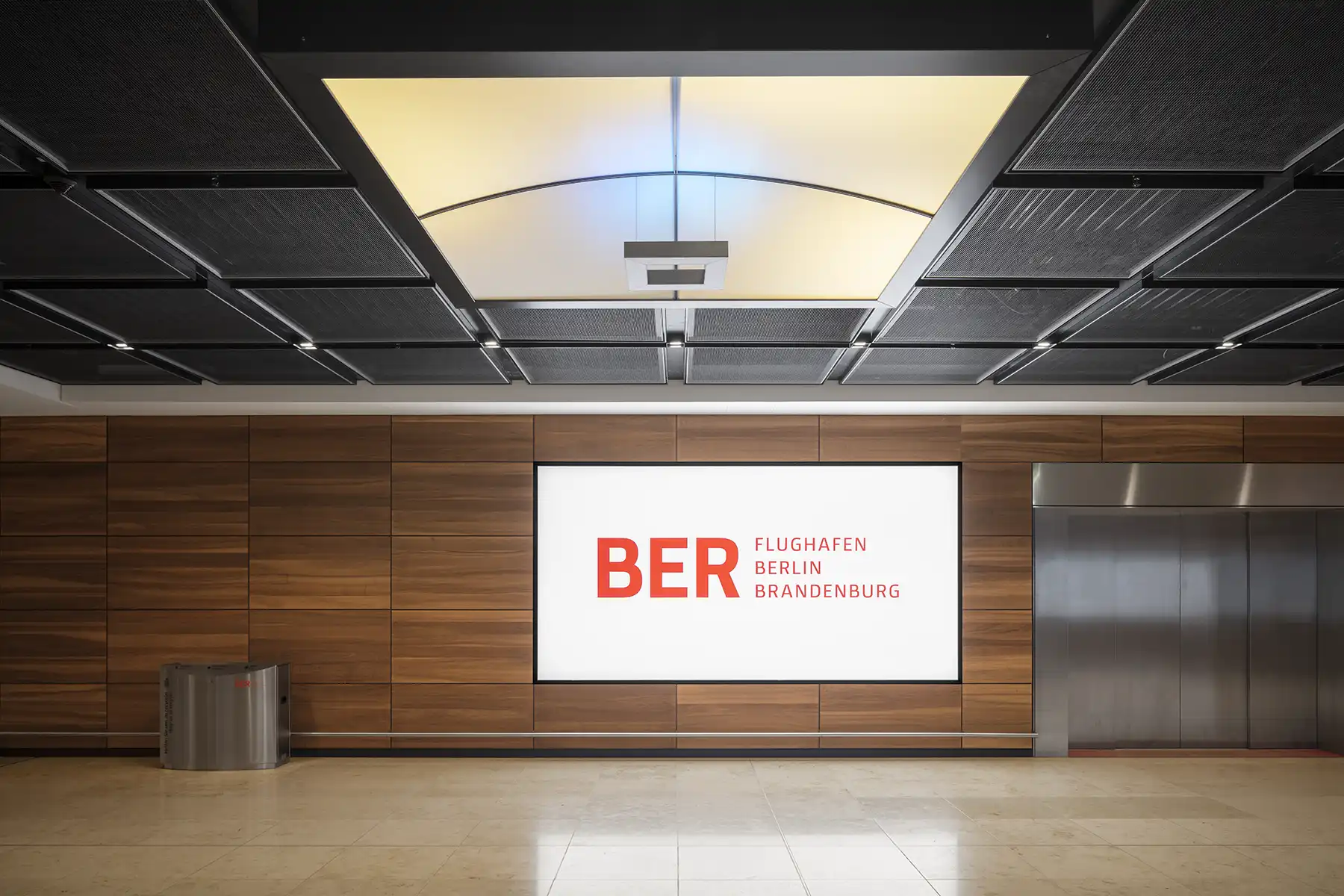
Image copyright: Marcus Bredt
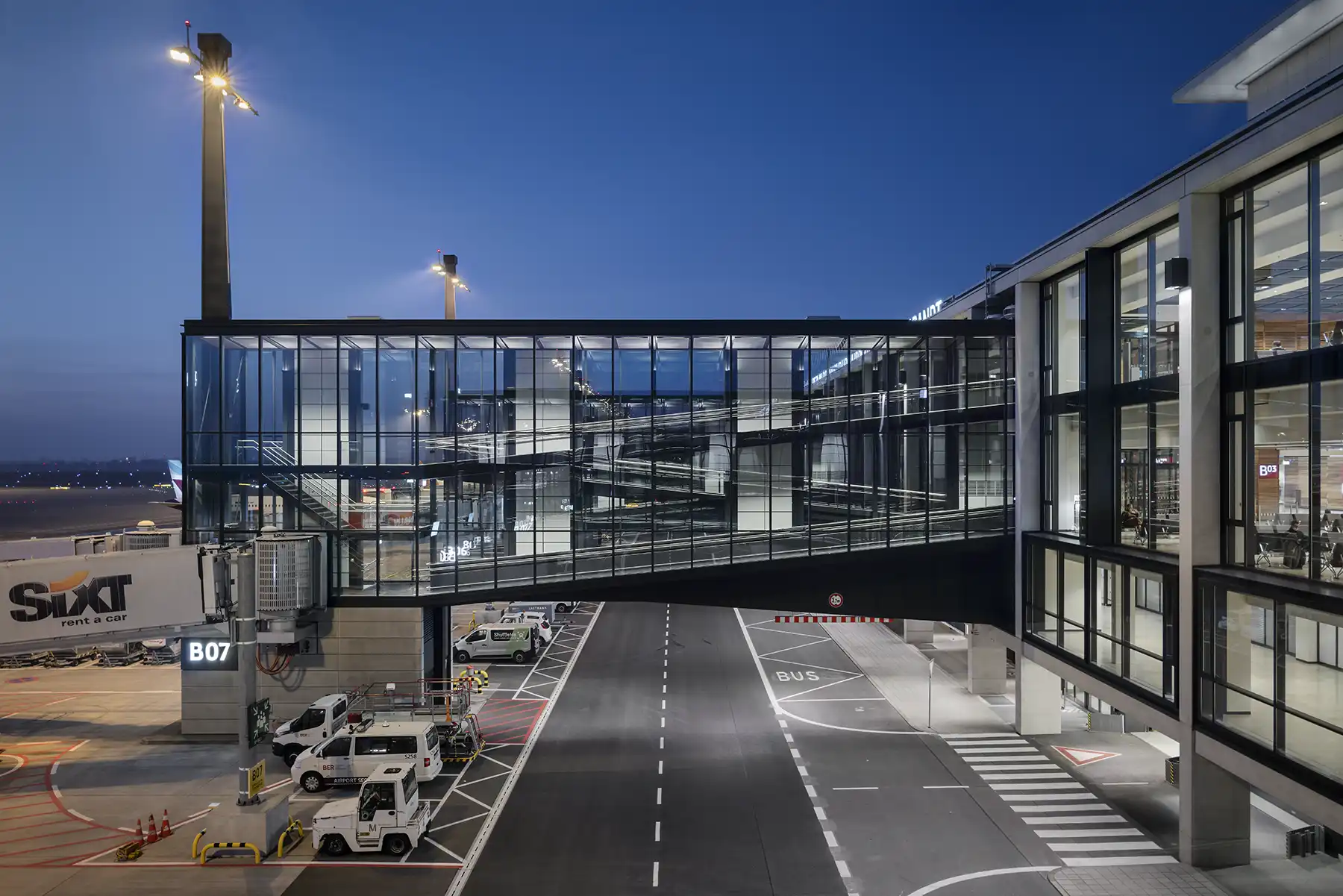
Image copyright: Marcus Bredt
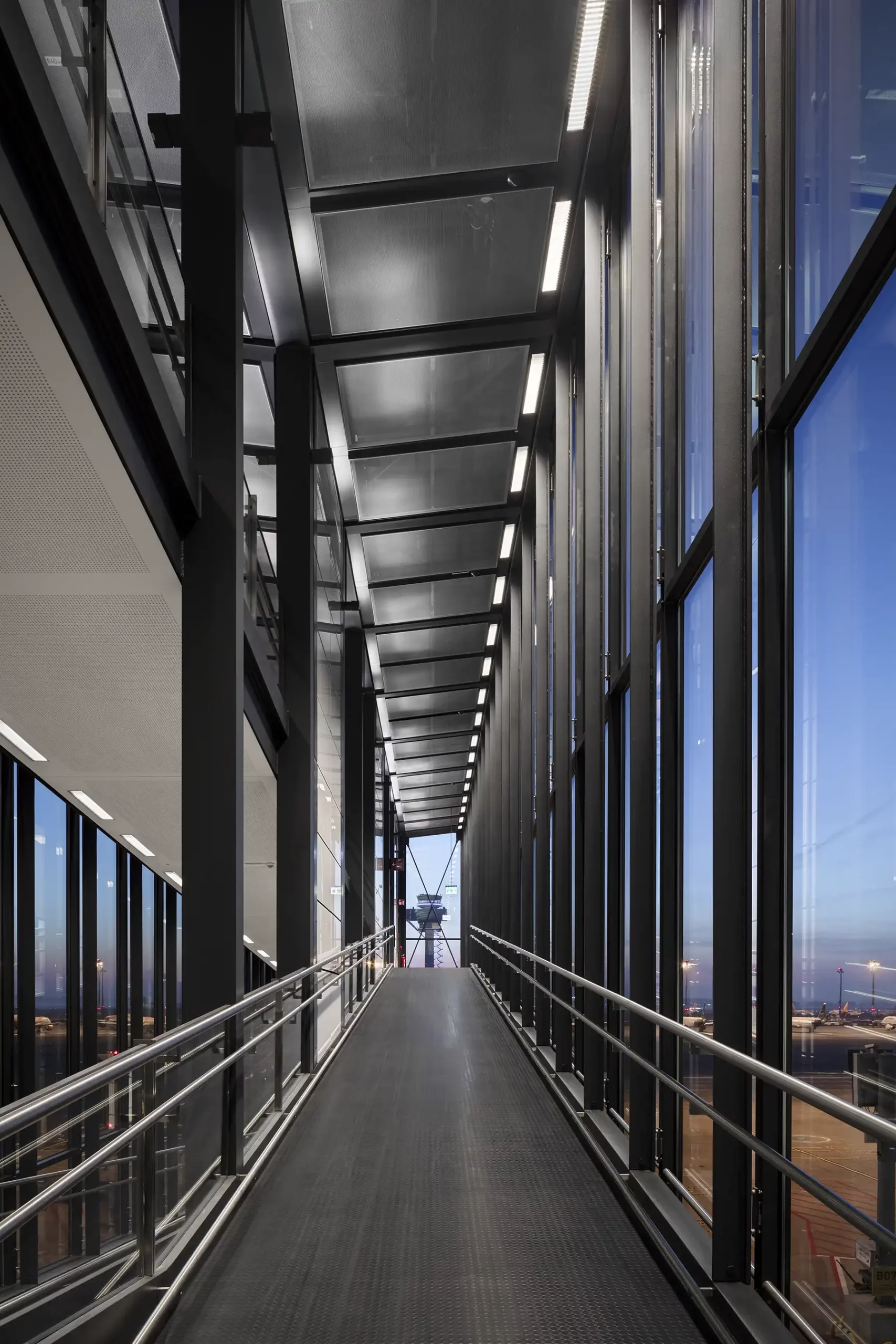
Image copyright: Marcus Bredt
Flughafen Berlin Brandenburg BER
Berlin
A design plan was already available for Willy Brandt Airport. We took the commission on the condition that we would not just take up the design. But we would completely revise it and commission it until it was accepted.
The airport gives the first or last impression of a city. Its use brings with it a flurry of activity and tension. The perceived atmosphere can be influenced by light interacting with the architecture. It is obvious that the hectic pace must be counteracted and a calm, but not monotonous, atmosphere must be created.
It can be observed that design is used as an identity-forming measure. But luminaire design is only a superficial measure. The decisive factor is how much light is emitted at which angles and where, and what kind of light structure is created. The beam geometry is derived from the building structure and the functions. The most important basics are to create unevenness that is attuned to the function and to provide contrasts. Light is used to assign visual values that are derived from the architecture and the functions.
Not all areas can be explained, only the most important areas are presented. That is due to the size of the project.
Our proposal for the lighting of the piers and colonnades was decisive for the awarding of the contract.
PIER
The 700 m long pier appears endless and monotonous with uniform lighting. The eye must be presented with manageable, visible sections in order to create a visually effective shortening. The passengers' perception is unconsciously focused on orientation during the movement phase. If the shortening measures simultaneously support and strengthen the visual orientation, then a cohesive effect is given and the prerequisite for a high acceptance is created.
However, even zoning reinforced by a change of covering is ineffective in practice. That is because visibility in the long-distance range is restricted or completely eliminated when there is a high density of people. Therefore, the shortening measures are incorporated into the ceiling design. The view to the ceiling is always guaranteed regardless of the density of people. Thus, the visual shortening is permanently effective.
The shortening function can only be fulfilled by a large-format luminaire that remains visible even over long distances. The proportions of the luminaire must also be proportionate to the spatial expansion.
As a basic motif, the concise membrane body of the roof is taken up and cast into a square with 2.4 m edge length. The small installation depth of 30 cm available for a luminaire of this size has proved to be a particular difficulty. The lighting system fulfils the intended identity-creating function by means of an upwardly arched membrane, which is exposed to both transmitted and reflected light.
The backlighting of the membrane with textile structure is provided by a linear light system. The reflected light is provided by RGB light-emitting diodes arranged in a suspended square frame profile. The appearance of the luminaire changes without losing its expression when the type of lighting is changed. Separate dimming of the components is required to fully exploit the potential of the system. Various effects can be called up via the control system, e.g. a staggered change from transmitted to reflected light in the longitudinal axis or a luminance gradient in the longitudinal axis. The light-emitting diodes also bring variable colour effects into play, with the membrane glowing yellow during the day and blue at night. However, the dynamic processes must always take place in such a way that only the attentive observer notices a change.
The system makes only a small contribution to the intensity on the ground. Therefore, the luminaire acts largely neutral with regard to illuminance on the ground.
A mixture of point and linear light is chosen as the light structure for illumination of the surfaces. The point light brings shade and brilliance, qualities that are to be considered a prerequisite for atmosphere. High-quality surfaces generally require brilliant light to unfold their appealing effect. The linear light increases visual comfort and dampens the harshness of the point light.
COLONNADES
The colonnades as a setting for the terminal receive lighting that does not push the terminal into the background. The design took into account that the colonnades are reflected in the large glass façade of the terminal. The mirror image must not overlay the brightness of the interior. For this reason, the floor of the colonnades is illuminated in such a way that no light cones form on the pillars. The pillars are only brightened by the reflection of the ground.
HALL ROOF
The roof of the hall is conceived as a significant structure, whose translucent appearance is also emphasised as a defining element at night. The roof also accommodates various lighting systems due to its diverse functions. The luminaires must not upset the calm appearance.
The wide-area illumination of the hall is provided by square luminaires recessed into the membrane. The luminaire is composed of a direct and indirect radiating component. The direct component is formed by four individual, square reflector cells, each fitted with two 400 W metal halide lamps in warm and neutral white light colour. This makes it possible to adapt to expectations and external effect.
The neutral white light colour is used to supplement daylight in order to add a brilliant component on a cloudy day and the mood is gloomy. When darkness falls, the warm light colour is then switched on, which provides greater comfort at night.
For the indirect component, an induction lamp with a service life of 60,000 hours is used, analogous to the direct component, in warm and neutral white light colour in each case. In addition to the service life, the soft radiation behaviour associated with this illuminant was decisive for the choice of illuminant. A light source that is as planar as possible must be used to avoid unsettling shadow projections of the roof construction.
The same luminaire with a correspondingly higher protection rating is also used outdoors to illuminate the E1 right-of-way, to ensure the uniform appearance of the roofscape. With a reduced placement of 35 W per cell, an average illuminance of 25 lux is achieved. A difference in the intrinsic luminance is perceptible due to the reduced placement.
In order to establish the static connection of the floating roof with the ground, narrow-beam, square luminaires for metal halide lamps were provided in the capitals.
The setting of the roof over the edge beam should also remain visible at night. The horizontally projecting bracket is brightened by a circumferential light strip. The light strip itself has been arranged behind an aperture in such a way that it always remains concealed, especially in view of the intended long-distance effect. As a consequence, the vertical surface of the roof edge beam must not be illuminated by the light strip. Here, the vertical surface does not remain hidden in the darkness, but is illuminated by the reflection of the horizontal bracket.
In order to keep pole luminaires as far away from the terminal as possible, the areas outside the roof in E1 to the colonnades and the right-of-way in E0 were illuminated from the edge of the roof. For this purpose, square luminaires were attached to the lower belt of the roof edge beam.
PASSENGER BOARDING BRIDGES
The passenger boarding bridges together with the façade determine the airside impression. This overlooks the fact that other components also have a serious influence on the night image. First and foremost is the lighting of the apron and the apron road.
The aim of the lighting in the passenger boarding bridges is to design the radiation in such a way that passengers do not pass in axis through the light cones. In this way, the own reflection of the people in the glazing is reduced and what is happening on the apron can be observed better. Therefore, linear luminaires were inserted in the lateral ceiling joints to the glazing, which do not emit any radiation to the outside on either side. This also minimises the own reflection of the luminaires in the glazing.
Architects:
Planungsgemeinschaft BBI
from design planning
Photograph:
Marcus Bredt / Marek Photo
Category: Traffic