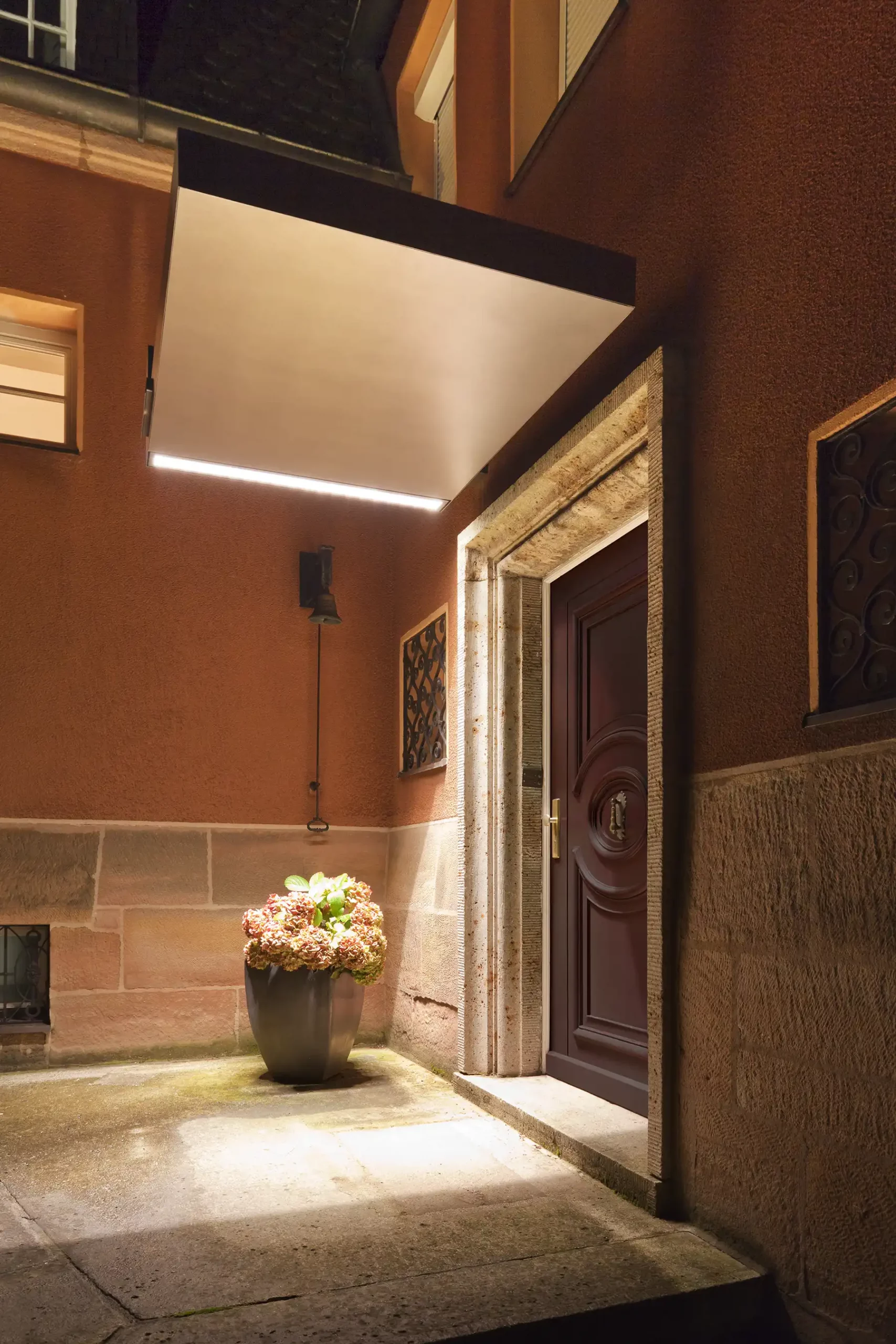
House N.
Erlangen
The lighting of the wellness area in the basement of private house N. is characterised by soft, indirect light. In the white anteroom, the curved wall with bench is atmospherically staged by means of LED strip in RGB. The coloured light enables different lighting moods. The central drinking fountain is accentuated by a single spotlight. In the wine cellar behind, a discreet spotlight is positioned centrally above the table is such a way that only the brightened table surface comes into view. The rest of the room remains hidden. Only once you enter the room can you see the illuminated wine rack (not shown here). The existing ceiling of the listed art nouveau villa required surface-mounted luminaires that were specially designed and consist of two square housings in outline. One holds the spotlight and the one next to it holds the operating device.
The sauna itself is gently brightened by recessed wall luminaires close to the floor, while an uplight positioned in the corner creates a single accent and draws the eye.
In the shower, too, luminaires are only used close to the floor. A wallwasher specially developed by Conceptlicht illuminates the mosaic-tiled shower wall on the side and creates indirect illumination from the reflected light.
In the adjacent relaxation room, the basic lighting is provided by wall luminaires with direct and indirect light. The ceiling is generally kept clear. Freely positioned, round surface-mounted luminaires are provided exclusively above a firmly defined reading space to ensure sufficient brightness.
Architects:
Glahn Architekten
Photograph:
N. Kazakov
Category: Private residences
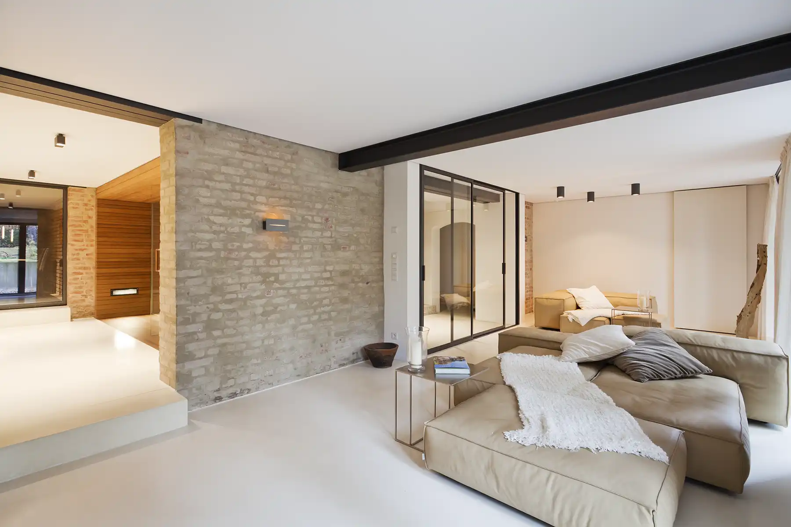
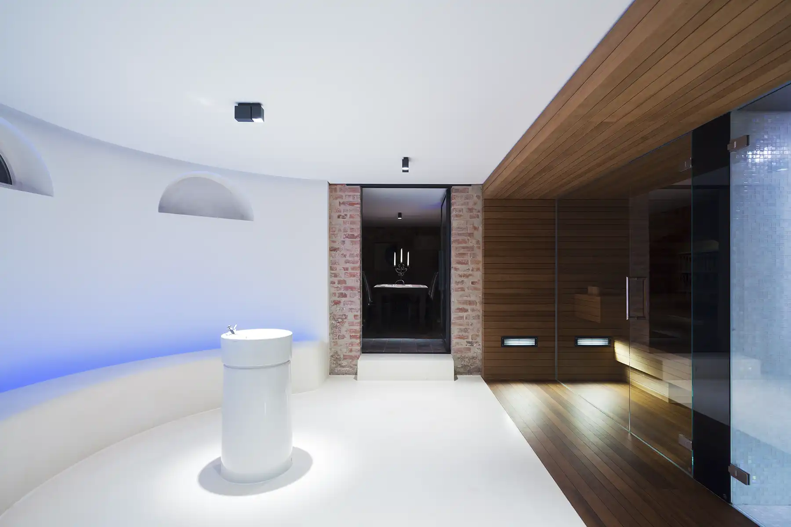
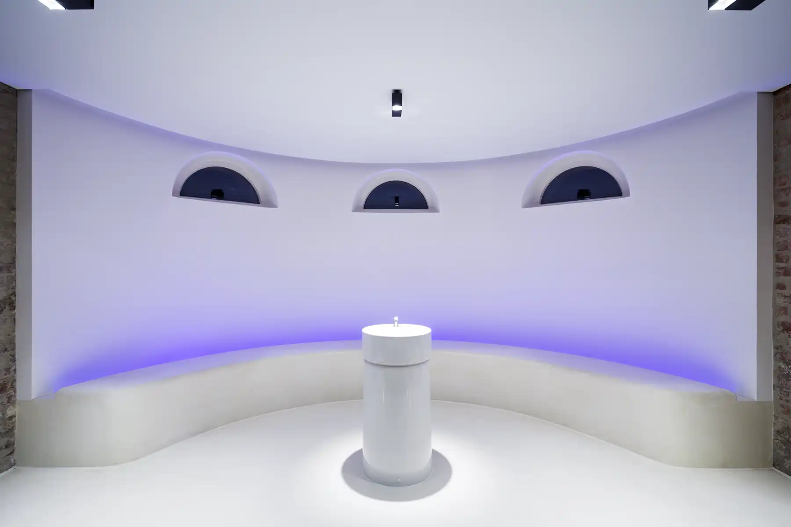
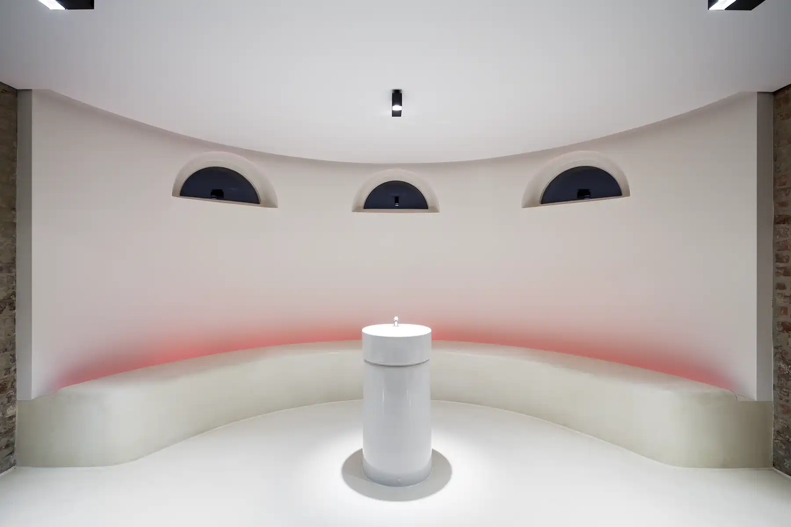
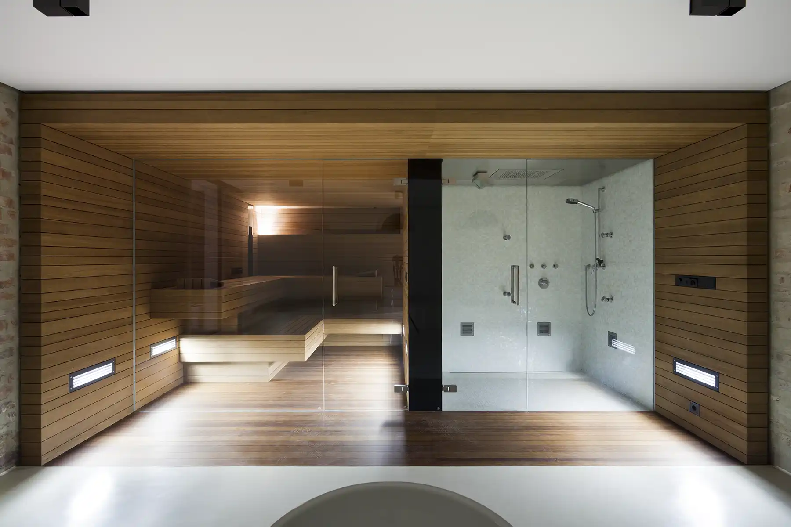
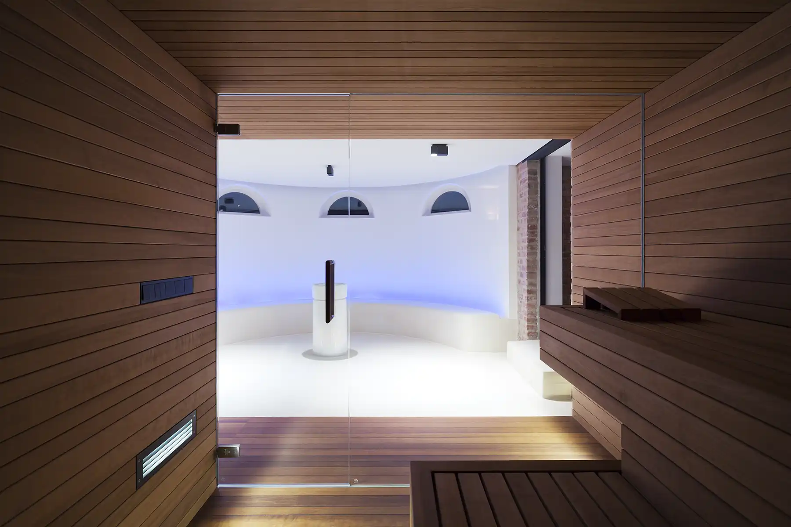
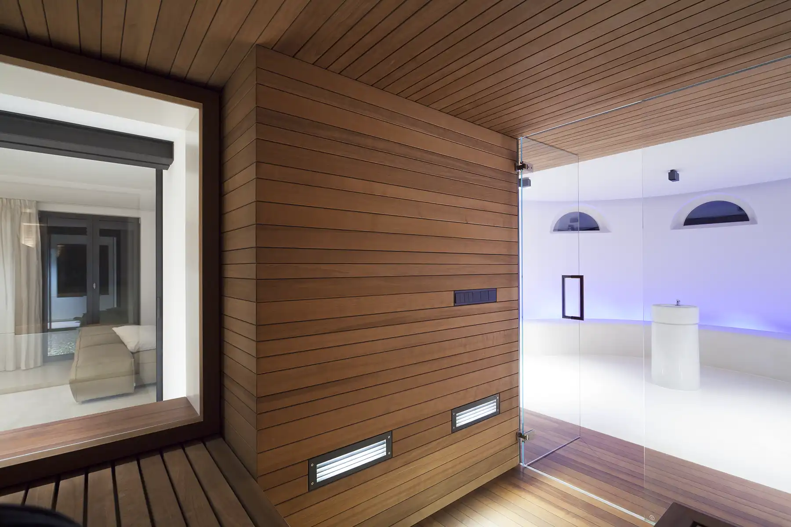
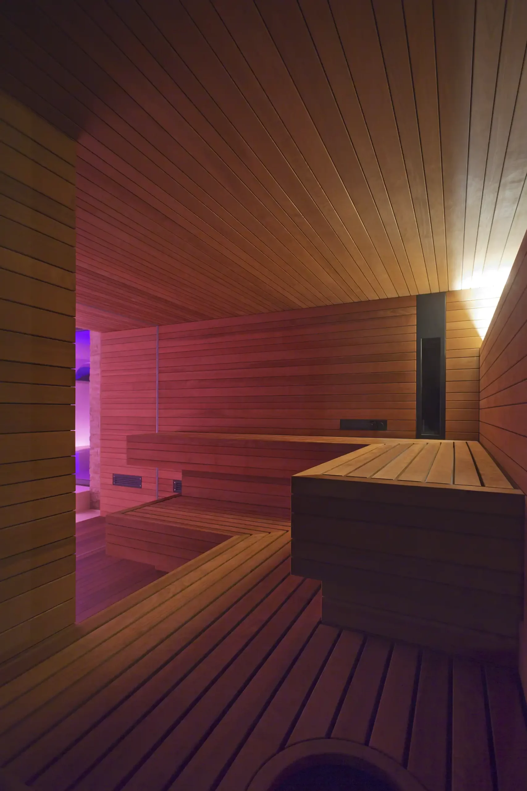
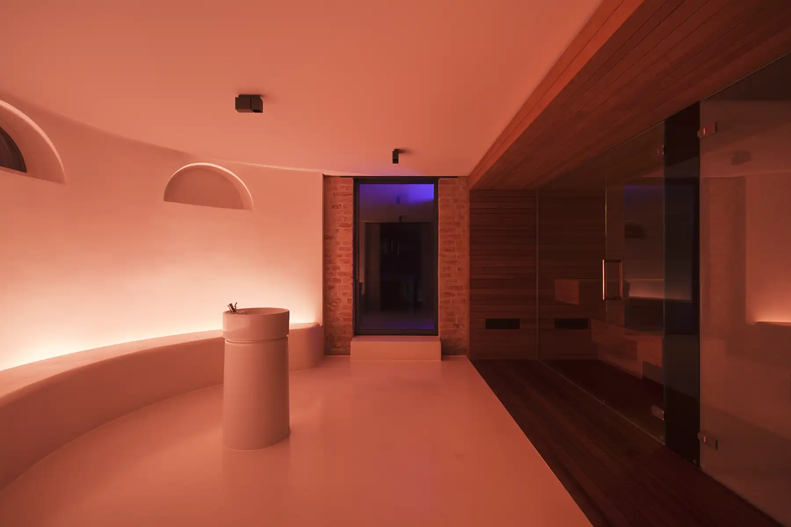
House N.
Erlangen
The lighting of the wellness area in the basement of private house N. is characterised by soft, indirect light. In the white anteroom, the curved wall with bench is atmospherically staged by means of LED strip in RGB. The coloured light enables different lighting moods. The central drinking fountain is accentuated by a single spotlight. In the wine cellar behind, a discreet spotlight is positioned centrally above the table is such a way that only the brightened table surface comes into view. The rest of the room remains hidden. Only once you enter the room can you see the illuminated wine rack (not shown here). The existing ceiling of the listed art nouveau villa required surface-mounted luminaires that were specially designed and consist of two square housings in outline. One holds the spotlight and the one next to it holds the operating device.
The sauna itself is gently brightened by recessed wall luminaires close to the floor, while an uplight positioned in the corner creates a single accent and draws the eye.
In the shower, too, luminaires are only used close to the floor. A wallwasher specially developed by Conceptlicht illuminates the mosaic-tiled shower wall on the side and creates indirect illumination from the reflected light.
In the adjacent relaxation room, the basic lighting is provided by wall luminaires with direct and indirect light. The ceiling is generally kept clear. Freely positioned, round surface-mounted luminaires are provided exclusively above a firmly defined reading space to ensure sufficient brightness.
Architects:
Glahn Architekten
Photograph:
N. Kazakov
Category: Private residences