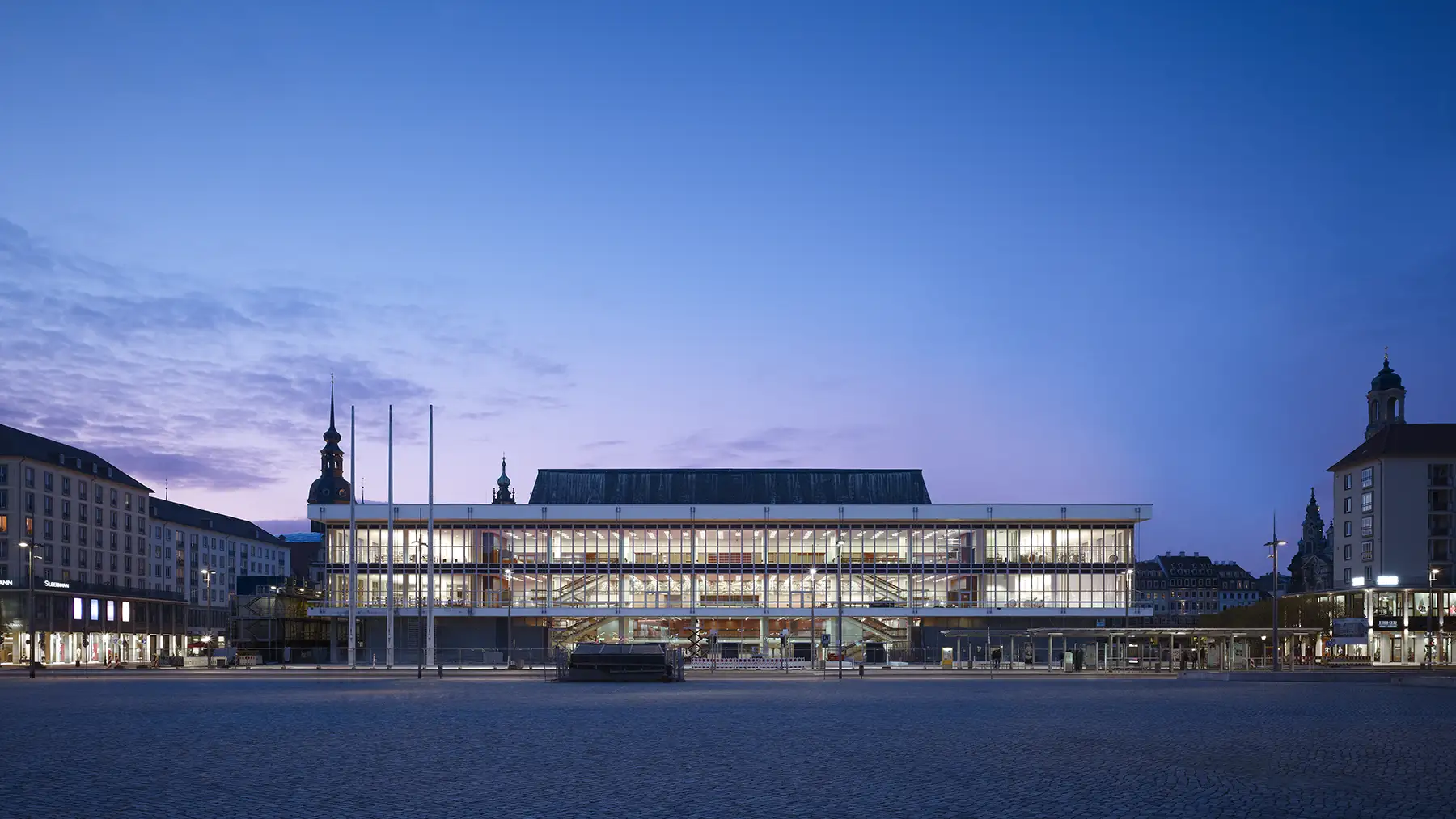
Kulturpalast
Dresden
Distinction:
Nominated “Deutscher Lichtdesign-Preis 2019”
The original lighting of the Kulturpalast in Dresden was characterised by undefined beam characteristics, which led to an undifferentiated overall image. Therefore, special attention was paid to the external effect of the lighting while modernising. The foyer and library of the Kulturpalast act as a showcase into the city. By limiting the beam angle, the luminaires are faded out, so that their own effect is reduced towards the outside.
The historical context of the Kulturpalast required flair in designing the luminaires, especially in the foyers. The square luminaires developed for this purpose consist of a direct component in the core, as well as a backlit wreath of light, which also serves as safety lighting. The significant appearance of the luminaire has also been transferred in modified form to other areas of the Kulturpalast, such as the butterfly stairwells, in the form of a wall luminaire.
The library lighting is provided by direct and indirect radiant pendant luminaires in combination with downlights in the access areas. In case of the luminaires near the façade, meticulous attention was again paid to limiting the radiation to the outside so that the luminaires do not negatively affect the night view of the façade. Shelf lighting in the library presented a major challenge. The filigree linear luminaire with asymmetrically directed light was specially developed for this purpose.
The concert hall forms the core of the building, with the historic Herkuleskeule in the basement also taking on a significant role. The concert hall is realised by downlights integrated into the ceiling. The compact design, the recessed installation and the extreme fade-out of the luminaires ensure a quiet appearance of the ceiling. Although the downlights come very close to the walls in the peripheral area, it has been possible to avoid disturbing images of light cones. Each luminaire is optimally aligned to ensure homogeneous illumination of the concert hall. The wooden walls of the hall receive an even brightening and thus create an atmosphere. The stage is lit by specially designed luminaires, which blend into the ceiling above.
The exterior of the Kulturpalast is characterised by the surrounding arcades. The beam geometry of the luminaires is coordinated with the arcades in such a way that neither the façade nor the columns are exposed to light. The vertical surfaces are only brightened by the reflection of the floor.
The crown of the roof is significant for the Kulturpalast Dresden in terms of its external effect, which should also continue into the night. The crown of the roof is brightened all around with a white light colour. The immediate proximity of the cupola of the Frauenkirche, illuminated with a warm light colour, prevents a conflict of meaning. During planning, care was taken to ensure that no radiation is emitted into the surrounding area past the crown of the roof, in order to avoid disturbing the neighbouring residents with stray radiation.
Architect:
gmp Generalplanungsgesellschaft mbH
Photograph:
Christian Gahl
Category: Culture





Kulturpalast
Dresden
Distinction:
Nominated “Deutscher Lichtdesign-Preis 2019”
The original lighting of the Kulturpalast in Dresden was characterised by undefined beam characteristics, which led to an undifferentiated overall image. Therefore, special attention was paid to the external effect of the lighting while modernising. The foyer and library of the Kulturpalast act as a showcase into the city. By limiting the beam angle, the luminaires are faded out, so that their own effect is reduced towards the outside.
The historical context of the Kulturpalast required flair in designing the luminaires, especially in the foyers. The square luminaires developed for this purpose consist of a direct component in the core, as well as a backlit wreath of light, which also serves as safety lighting. The significant appearance of the luminaire has also been transferred in modified form to other areas of the Kulturpalast, such as the butterfly stairwells, in the form of a wall luminaire.
The library lighting is provided by direct and indirect radiant pendant luminaires in combination with downlights in the access areas. In case of the luminaires near the façade, meticulous attention was again paid to limiting the radiation to the outside so that the luminaires do not negatively affect the night view of the façade. Shelf lighting in the library presented a major challenge. The filigree linear luminaire with asymmetrically directed light was specially developed for this purpose.
The concert hall forms the core of the building, with the historic Herkuleskeule in the basement also taking on a significant role. The concert hall is realised by downlights integrated into the ceiling. The compact design, the recessed installation and the extreme fade-out of the luminaires ensure a quiet appearance of the ceiling. Although the downlights come very close to the walls in the peripheral area, it has been possible to avoid disturbing images of light cones. Each luminaire is optimally aligned to ensure homogeneous illumination of the concert hall. The wooden walls of the hall receive an even brightening and thus create an atmosphere. The stage is lit by specially designed luminaires, which blend into the ceiling above.
The exterior of the Kulturpalast is characterised by the surrounding arcades. The beam geometry of the luminaires is coordinated with the arcades in such a way that neither the façade nor the columns are exposed to light. The vertical surfaces are only brightened by the reflection of the floor.
The crown of the roof is significant for the Kulturpalast Dresden in terms of its external effect, which should also continue into the night. The crown of the roof is brightened all around with a white light colour. The immediate proximity of the cupola of the Frauenkirche, illuminated with a warm light colour, prevents a conflict of meaning. During planning, care was taken to ensure that no radiation is emitted into the surrounding area past the crown of the roof, in order to avoid disturbing the neighbouring residents with stray radiation.
Architect:
gmp Generalplanungsgesellschaft mbH
Photograph:
Christian Gahl
Category: Culture