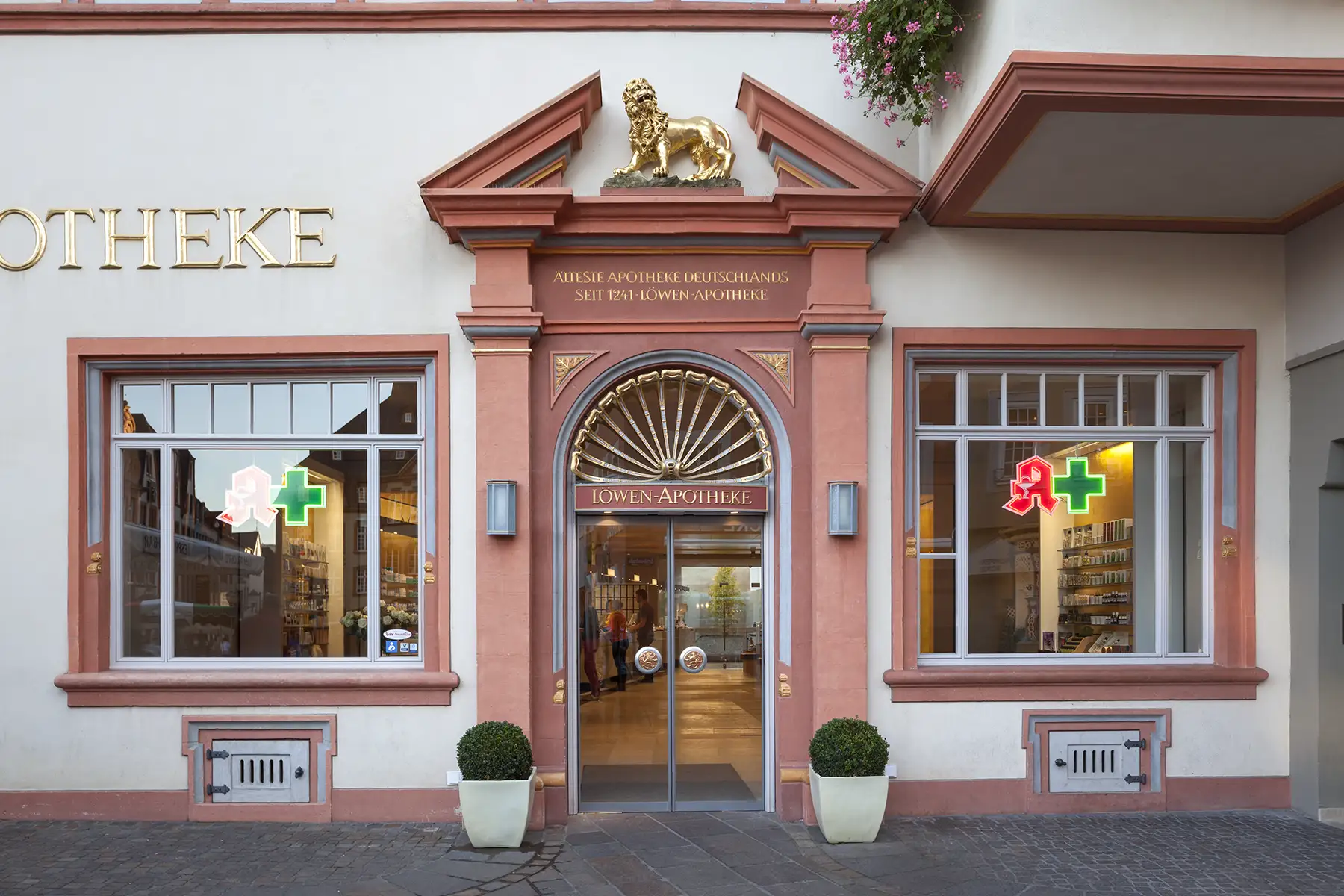
Löwen-Apotheke
Trier
The Löwen Apotheke in Trier is the oldest pharmacy in Germany (1241). The architects attached great importance to a clear spatial structure.
At the entrance itself, the customer has a view of all elements of the pharmacy, in the entrance area the Cologne stucco ceiling from 1690, on the right the self-service shelves, on the left the behind-the-counter area with 5 manual sales counters. The clean lines of the new furniture emphasise the room structure. The lighting concept strengthens the overall impact of clarity, which is expressed even more clearly in the dark.
In general, attention was paid to a very high colour reproduction quality with a CRI of at least 90.
In the historic Cologne ceiling, only the higher surfaces decorated with stucco were brought out with light, while the ribbed undersides were not illuminated. In appreciation of the artistic craftsmanship, the illumination was carried out with a colour and white rendering of CRI 95 (LED). The entire lighting in the entrance is provided by two linear wall luminaires, each of which runs across the entire width of the room. The two special luminaires accommodate all components for ceiling illumination, basic lighting and accent lighting, such as the fireplace.
A suspension luminaire with a length of 23 m was designed as the backbone, extending from the entrance area to the inner courtyard. The feed-in is only once, at the end of the track, so that the filigree suspension with wire suspensions is not disturbed. The pendant luminaire emphasises the strong effect of perspective in the room and accommodates five different components. The direct counter lighting, the ceiling lighting limited to the gold surfaces, accent lighting and sound system above the counters. The fifth component is an opal element that creates a rhythm, which corresponds with the passageways to the back office.
The floating character of the counters is reinforced by under-lighting, whereby care was taken not to illuminate the counter bases.
The special room geometry is also supported by the basic lighting.
The basic lighting between sales counters and the illuminated display cases has been developed in such a way that only the floor is illuminated, without the adjacent furniture being shined upon. These lighting fixtures are discreetly integrated into the upwardly recessed ceiling surfaces, without leaving light cones on the adjacent side surfaces. The bright lights would disturb the clarity and only represent visual ballast.
Die Grundbeleuchtung zwischen Verkaufstheken und beleuchteten Ausstellungsvitrinen wurde so entwickelt, dass nur der Boden ausgeleuchtet wird, ohne die angrenzenden Möbel anzustrahlen. Diese Beleuchtungskörper sind in den nach oben verspringenden Deckenflächen dezent integriert, ohne Lichtkegel an den angrenzenden Seitenflächen zu hinterlassen. Die Schlaglichter würden die Klarheit stören und nur visuellen Ballast darstellen.
The barrette-shaped space elements, which hold the shelves at the sides, are coated with gold leaf. The vertical surfaces, and thus also the merchandise, are extensively illuminated and limited laterally to the respective shelf. In order to achieve the desired golden shine, some surface tests were carried out so that the texture of the gold would emerge, but not be outshone.
Different light colours were planned. The basic lighting and object illumination is in warm light colour (3,000 K) and the product illumination with the gold background is in neutral white light colour (4,200 K). The differentiation conveys a subconscious spatial division to the customers and increases the attractiveness.
The view through the salesroom and the adjacent dispensing area ends in an inner courtyard with a tree, which is set in a scene at night with directed light. Not from below, but from above, from a height of around 6 m, with a neutral white light colour.
The use-oriented lighting enables a variety of lighting scenes for the pharmacy.
Architects:
Glahn Architekten, Berlin
Photograph:
N. Kazakov
Category: Shop
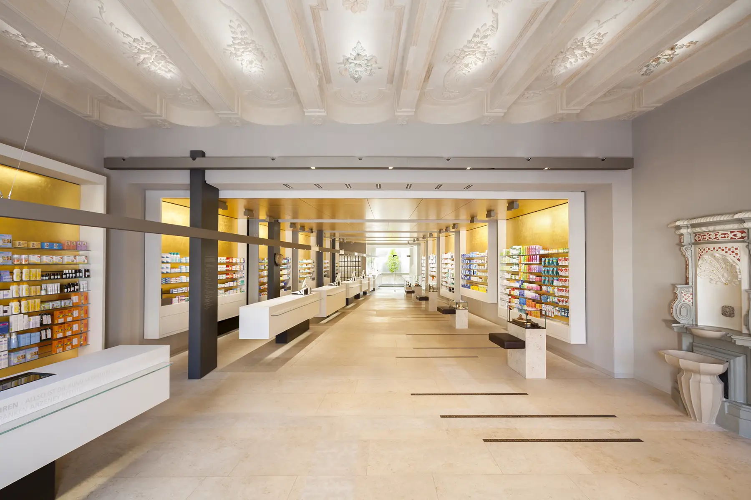
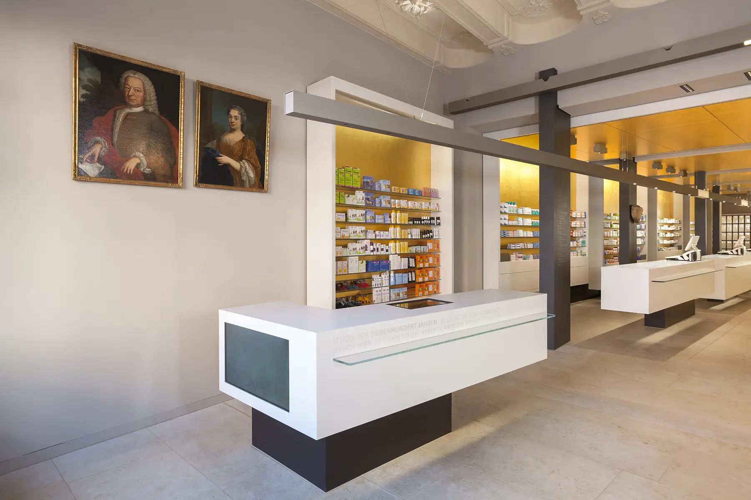
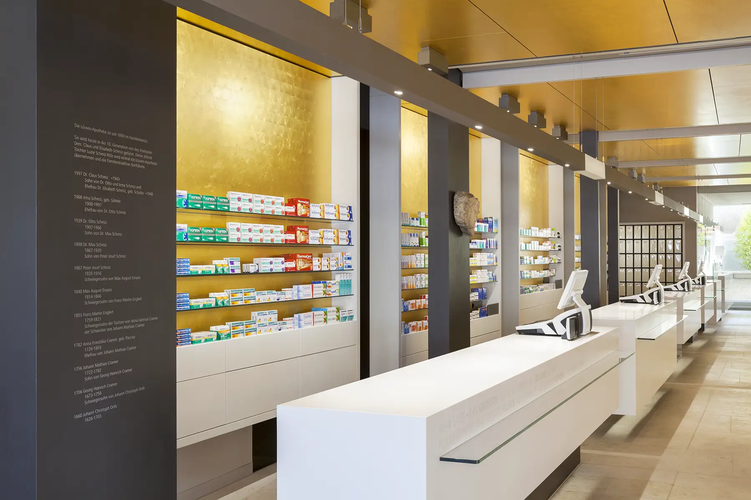
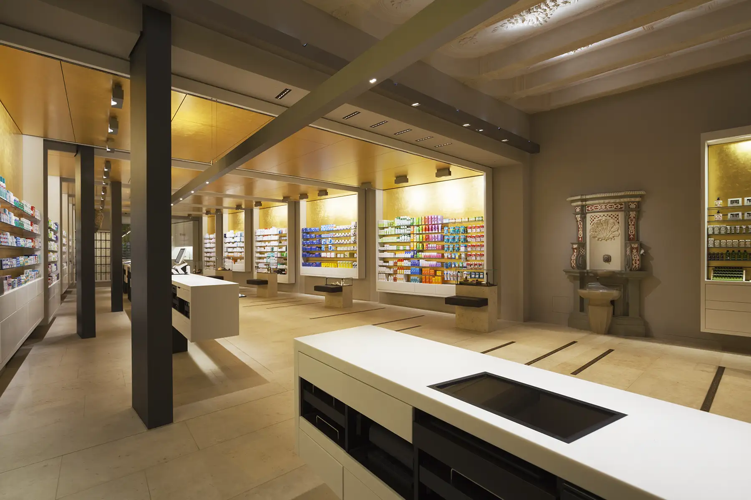
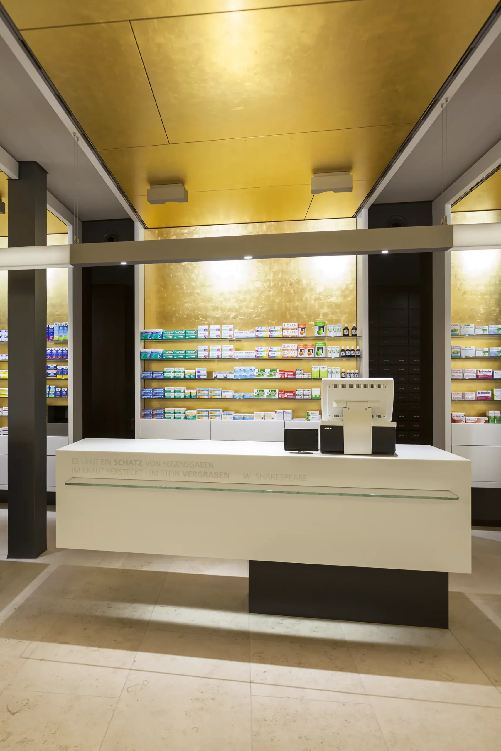
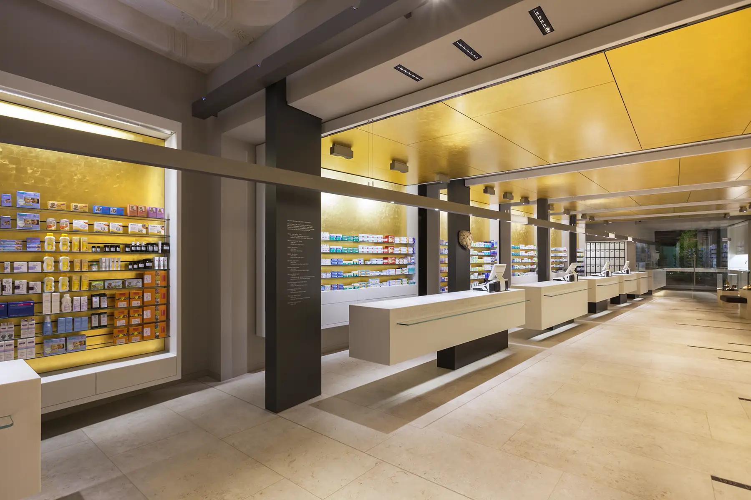
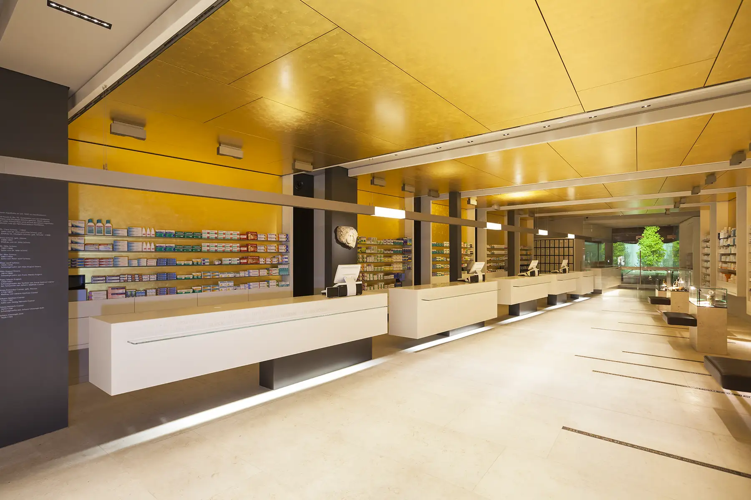
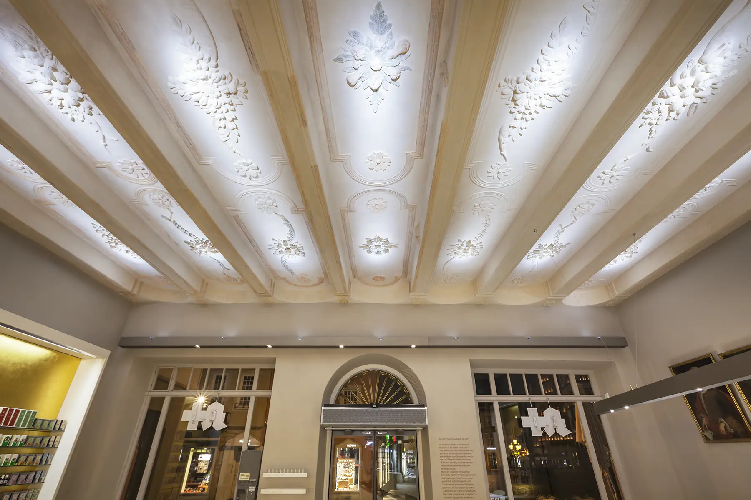
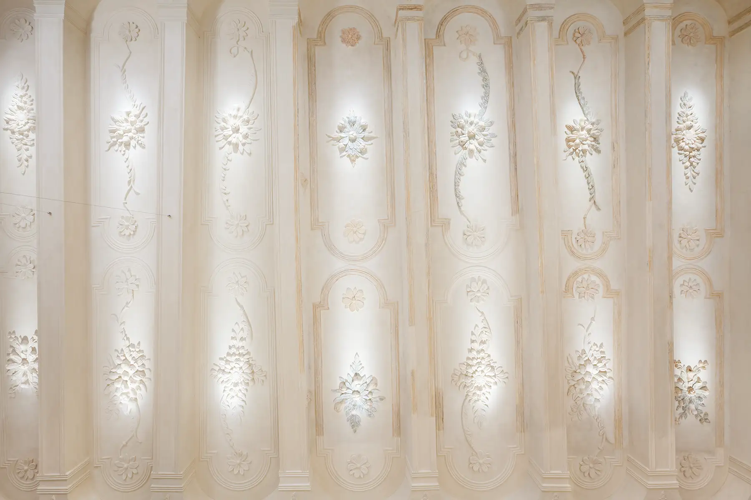
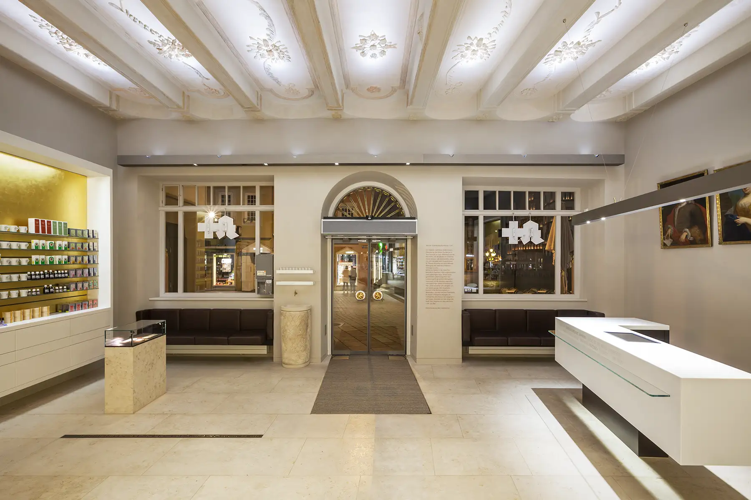
Löwen-Apotheke
Trier
The Löwen Apotheke in Trier is the oldest pharmacy in Germany (1241). The architects attached great importance to a clear spatial structure.
At the entrance itself, the customer has a view of all elements of the pharmacy, in the entrance area the Cologne stucco ceiling from 1690, on the right the self-service shelves, on the left the behind-the-counter area with 5 manual sales counters. The clean lines of the new furniture emphasise the room structure. The lighting concept strengthens the overall impact of clarity, which is expressed even more clearly in the dark.
In general, attention was paid to a very high colour reproduction quality with a CRI of at least 90.
In the historic Cologne ceiling, only the higher surfaces decorated with stucco were brought out with light, while the ribbed undersides were not illuminated. In appreciation of the artistic craftsmanship, the illumination was carried out with a colour and white rendering of CRI 95 (LED). The entire lighting in the entrance is provided by two linear wall luminaires, each of which runs across the entire width of the room. The two special luminaires accommodate all components for ceiling illumination, basic lighting and accent lighting, such as the fireplace.
A suspension luminaire with a length of 23 m was designed as the backbone, extending from the entrance area to the inner courtyard. The feed-in is only once, at the end of the track, so that the filigree suspension with wire suspensions is not disturbed. The pendant luminaire emphasises the strong effect of perspective in the room and accommodates five different components. The direct counter lighting, the ceiling lighting limited to the gold surfaces, accent lighting and sound system above the counters. The fifth component is an opal element that creates a rhythm, which corresponds with the passageways to the back office.
The floating character of the counters is reinforced by under-lighting, whereby care was taken not to illuminate the counter bases.
The special room geometry is also supported by the basic lighting.
The basic lighting between sales counters and the illuminated display cases has been developed in such a way that only the floor is illuminated, without the adjacent furniture being shined upon. These lighting fixtures are discreetly integrated into the upwardly recessed ceiling surfaces, without leaving light cones on the adjacent side surfaces. The bright lights would disturb the clarity and only represent visual ballast.
Die Grundbeleuchtung zwischen Verkaufstheken und beleuchteten Ausstellungsvitrinen wurde so entwickelt, dass nur der Boden ausgeleuchtet wird, ohne die angrenzenden Möbel anzustrahlen. Diese Beleuchtungskörper sind in den nach oben verspringenden Deckenflächen dezent integriert, ohne Lichtkegel an den angrenzenden Seitenflächen zu hinterlassen. Die Schlaglichter würden die Klarheit stören und nur visuellen Ballast darstellen.
The barrette-shaped space elements, which hold the shelves at the sides, are coated with gold leaf. The vertical surfaces, and thus also the merchandise, are extensively illuminated and limited laterally to the respective shelf. In order to achieve the desired golden shine, some surface tests were carried out so that the texture of the gold would emerge, but not be outshone.
Different light colours were planned. The basic lighting and object illumination is in warm light colour (3,000 K) and the product illumination with the gold background is in neutral white light colour (4,200 K). The differentiation conveys a subconscious spatial division to the customers and increases the attractiveness.
The view through the salesroom and the adjacent dispensing area ends in an inner courtyard with a tree, which is set in a scene at night with directed light. Not from below, but from above, from a height of around 6 m, with a neutral white light colour.
The use-oriented lighting enables a variety of lighting scenes for the pharmacy.
Architects:
Glahn Architekten, Berlin
Photograph:
N. Kazakov
Category: Shop