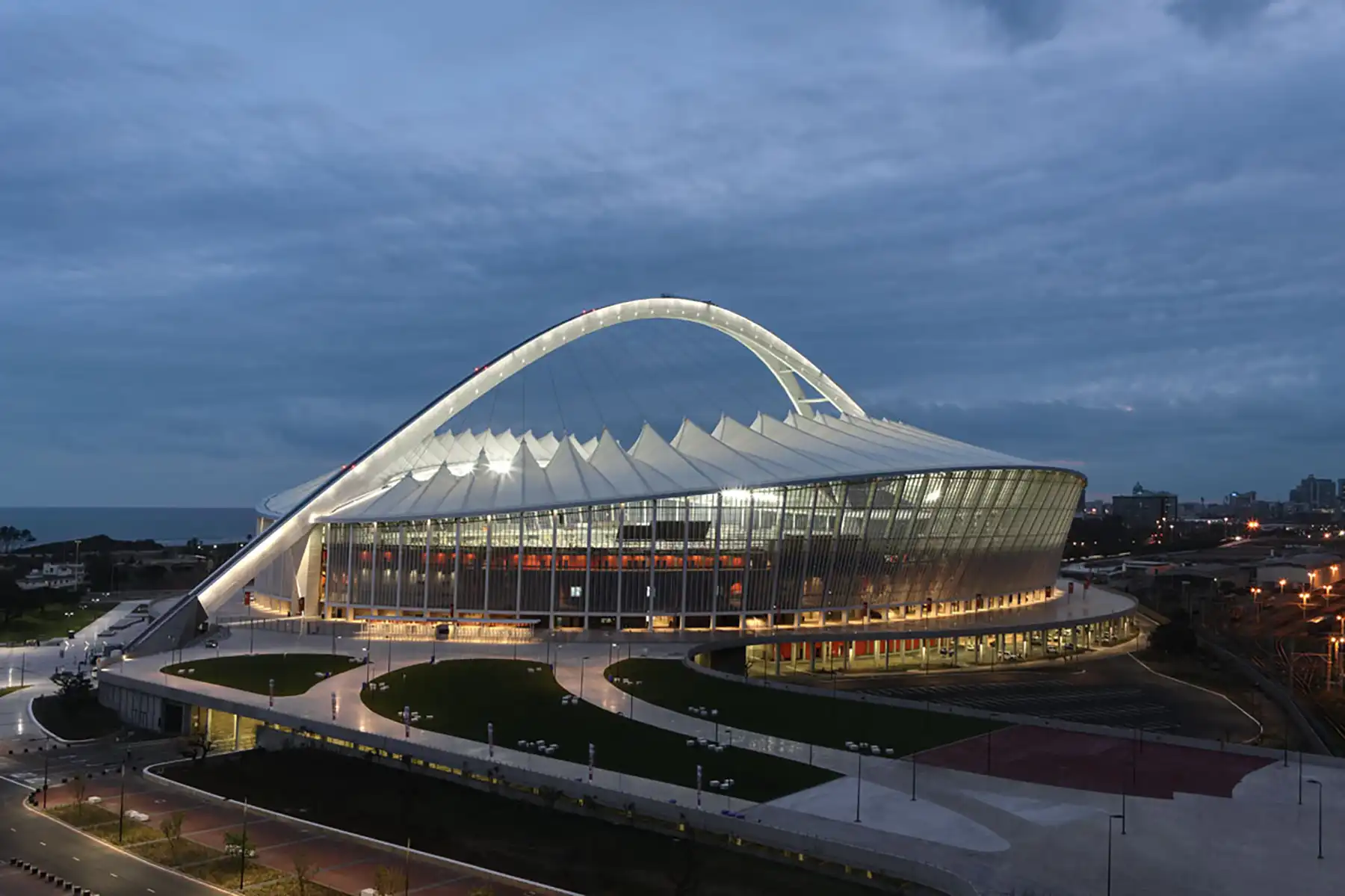
Moses Mabhida Stadium
Durban, South Africa
Distinction:
Deutscher Lichtdesignpreis 2011 – winner international project
The project is characterised by clarity in lighting and sets three conceptual priorities:
- Roof illumination with stand lighting
- Arch
- Podium with walkways
Linear, diffuse illuminants with neutral white light colour were chosen for the roof illumination. With a point-shaped light source, the shadows cast by the roof folds would result in an uneven roofscape. The beam geometry of the luminaires was designed in such a way that no erroneous radiation is emitted either into the exterior or into the interior. Unfortunately, this does not apply to the floodlighting system, which was planned and executed by a manufacturer. Despite the height, linear, diffuse illuminants were also chosen for the stand lighting, but with a warm light colour and longitudinal glare reduction.
The approx. 6 m high outer flanks of the arch are illuminated with LED strips, which are housed in the construction in such a way that the LED points remain invisible to the visitor. They can be controlled via a DMX interface to be able to create dynamic lighting effects.
The podium is illuminated from the edge of the roof. The beam geometry of the luminaires was dimensioned such that the supports are not in the light and no radiation is emitted outwards over the parapet. Otherwise, the lightness of the construction would no longer be given. Even when illuminating the inner walkways, the beam angles are designed in such a way that no direct radiation falls on the supports from the inside.
All luminaires were developed by Conceptlicht. Development does not only mean the design of the luminaires, but all specifications relevant for the manufacturer, including calculation of the reflector contours.
Architects:
gmp Generalplanungsgesellschaft mbH
Photograph:
Marcus Bredt
Category: Sports venues






Moses Mabhida Stadium
Durban, South Africa
Distinction:
Deutscher Lichtdesignpreis 2011 – winner international project
The project is characterised by clarity in lighting and sets three conceptual priorities:
- Roof illumination with stand lighting
- Arch
- Podium with walkways
Linear, diffuse illuminants with neutral white light colour were chosen for the roof illumination. With a point-shaped light source, the shadows cast by the roof folds would result in an uneven roofscape. The beam geometry of the luminaires was designed in such a way that no erroneous radiation is emitted either into the exterior or into the interior. Unfortunately, this does not apply to the floodlighting system, which was planned and executed by a manufacturer. Despite the height, linear, diffuse illuminants were also chosen for the stand lighting, but with a warm light colour and longitudinal glare reduction.
The approx. 6 m high outer flanks of the arch are illuminated with LED strips, which are housed in the construction in such a way that the LED points remain invisible to the visitor. They can be controlled via a DMX interface to be able to create dynamic lighting effects.
The podium is illuminated from the edge of the roof. The beam geometry of the luminaires was dimensioned such that the supports are not in the light and no radiation is emitted outwards over the parapet. Otherwise, the lightness of the construction would no longer be given. Even when illuminating the inner walkways, the beam angles are designed in such a way that no direct radiation falls on the supports from the inside.
All luminaires were developed by Conceptlicht. Development does not only mean the design of the luminaires, but all specifications relevant for the manufacturer, including calculation of the reflector contours.
Architects:
gmp Generalplanungsgesellschaft mbH
Photograph:
Marcus Bredt
Category: Sports venues