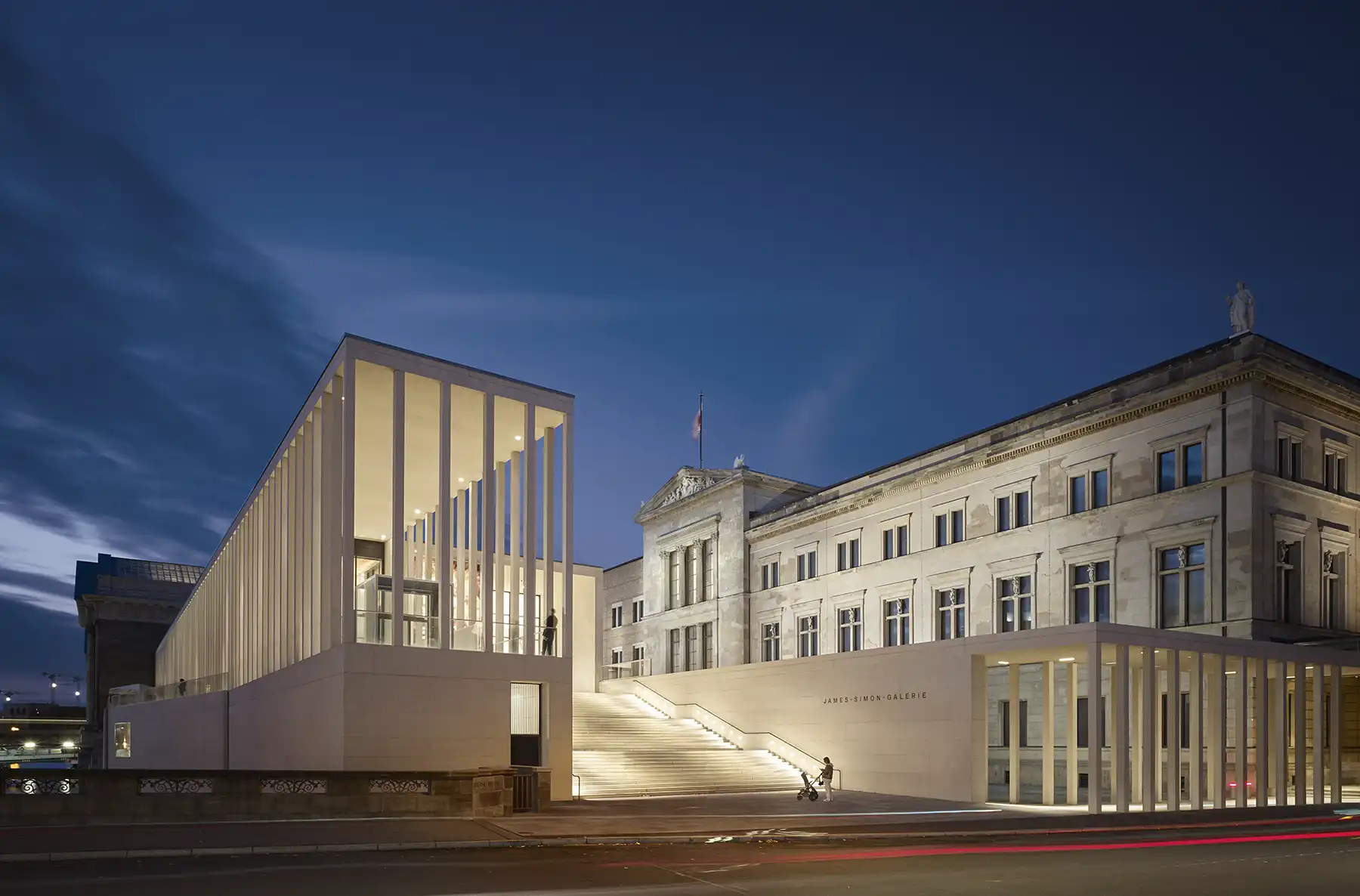
Museum Island Berlin – part project James Simon Gallery (NEG)
Berlin
The Museum Island in the historic centre of Berlin is one of the most important attractions of the capital. The James Simon Gallery extends the five existing museums and guides museum visitors to the individual houses.
The façade of the new building was not brightened so as not to diminish the effect of the illuminated façades of the surrounding existing buildings. Due to the reflection, the inner courtyard and courtyard façade of the new building can still be visible.
The exterior lighting for the James Simon Gallery is basically designed to illuminate only horizontal movement areas. The lighting of the courtyard and high colonnades is not in the central axis, but is deliberately positioned to the side. This prevents crossing directly below the luminaires and reduces glare. The special lighting technique avoids disturbing light cones in order to consistently realise the clarity of the intended effect. Nevertheless, the supports are not completely dark, but are slightly lightened by the reflection of the floor. The limitation of the beam angle also prevents reflections in the adjacent water surface.
The 13 m wide main staircase is illuminated exclusively by round recessed wall luminaires in the side walls. With a light point height of 55 cm, illumination far into the middle of the staircase was only possible with specially developed lighting technology. The beam geometry is defined in such a way that there is no glare when climbing up or even from a distance.
The lighting concept of the James Simon Gallery underlines the clarity of the architecture of the new building and does not compete with the surrounding historic buildings.
Architects:
David Chipperfield Architects
Photograph:
Christian Gahl
Category: Outdoor lighting
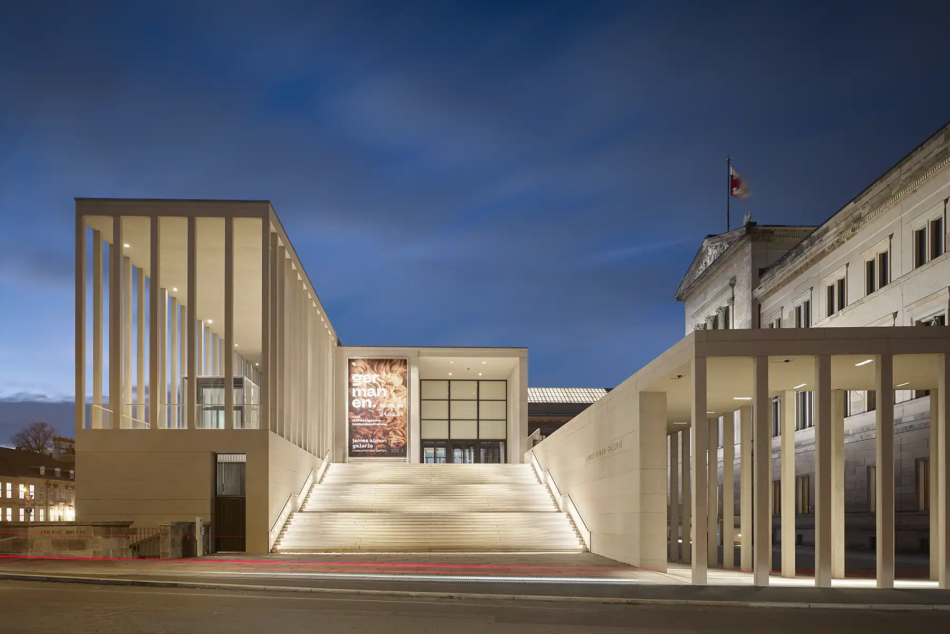
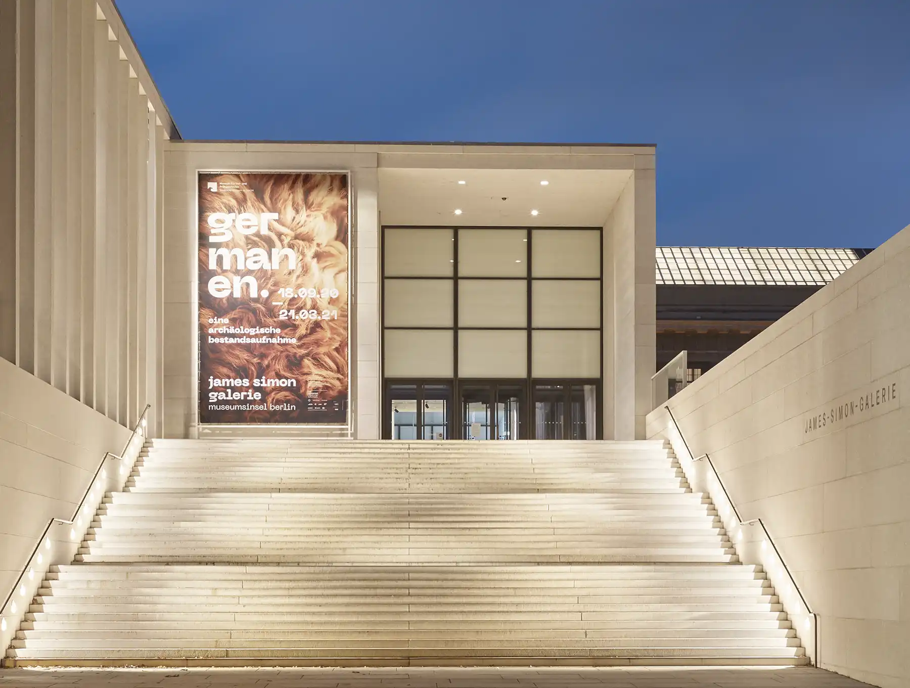
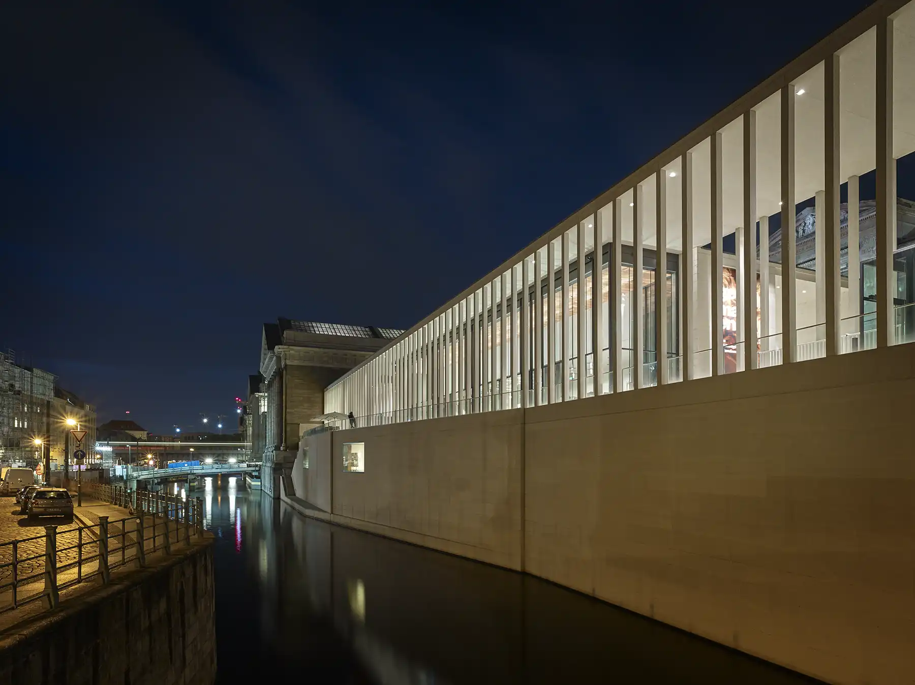
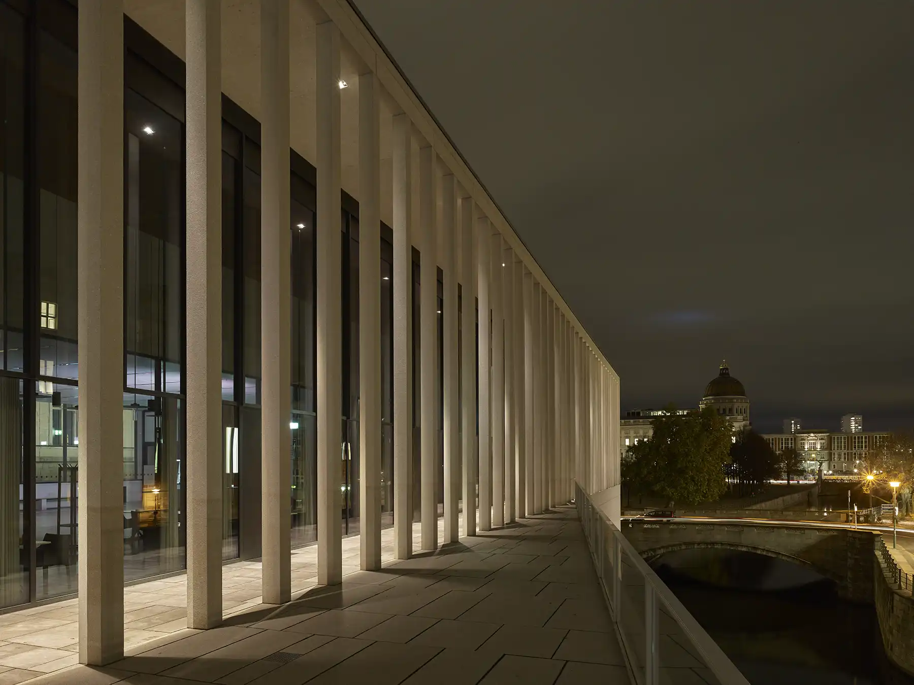
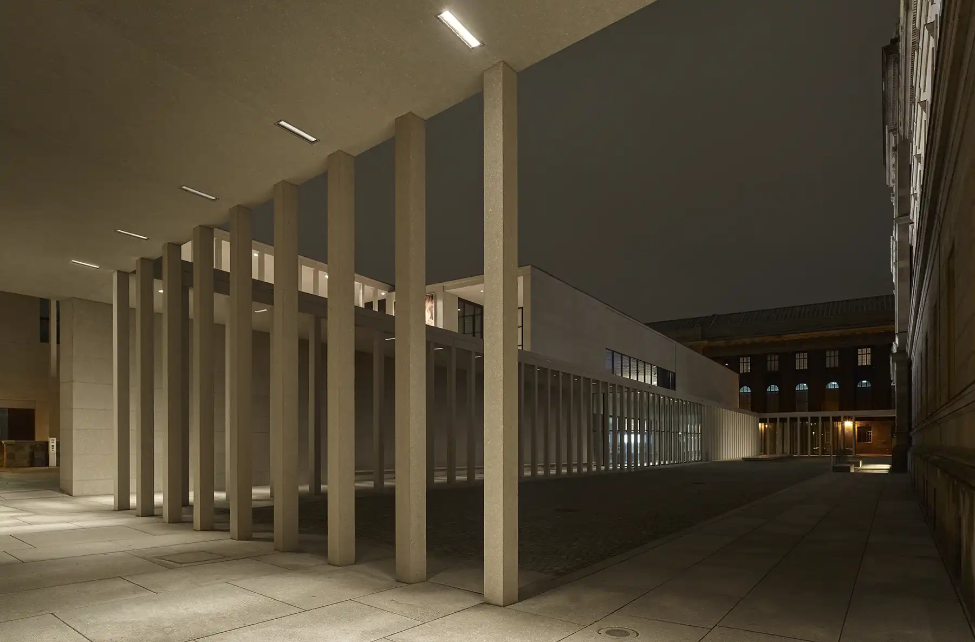
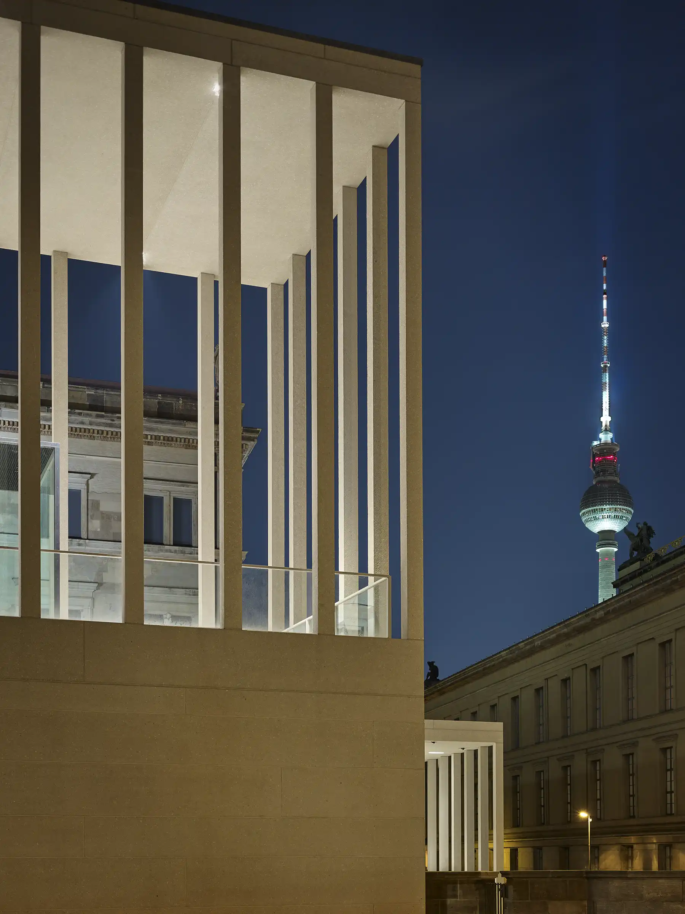
Museum Island Berlin – part project James Simon Gallery (NEG)
Berlin
The Museum Island in the historic centre of Berlin is one of the most important attractions of the capital. The James Simon Gallery extends the five existing museums and guides museum visitors to the individual houses.
The façade of the new building was not brightened so as not to diminish the effect of the illuminated façades of the surrounding existing buildings. Due to the reflection, the inner courtyard and courtyard façade of the new building can still be visible.
The exterior lighting for the James Simon Gallery is basically designed to illuminate only horizontal movement areas. The lighting of the courtyard and high colonnades is not in the central axis, but is deliberately positioned to the side. This prevents crossing directly below the luminaires and reduces glare. The special lighting technique avoids disturbing light cones in order to consistently realise the clarity of the intended effect. Nevertheless, the supports are not completely dark, but are slightly lightened by the reflection of the floor. The limitation of the beam angle also prevents reflections in the adjacent water surface.
The 13 m wide main staircase is illuminated exclusively by round recessed wall luminaires in the side walls. With a light point height of 55 cm, illumination far into the middle of the staircase was only possible with specially developed lighting technology. The beam geometry is defined in such a way that there is no glare when climbing up or even from a distance.
The lighting concept of the James Simon Gallery underlines the clarity of the architecture of the new building and does not compete with the surrounding historic buildings.
Architects:
David Chipperfield Architects
Photograph:
Christian Gahl
Category: Outdoor lighting