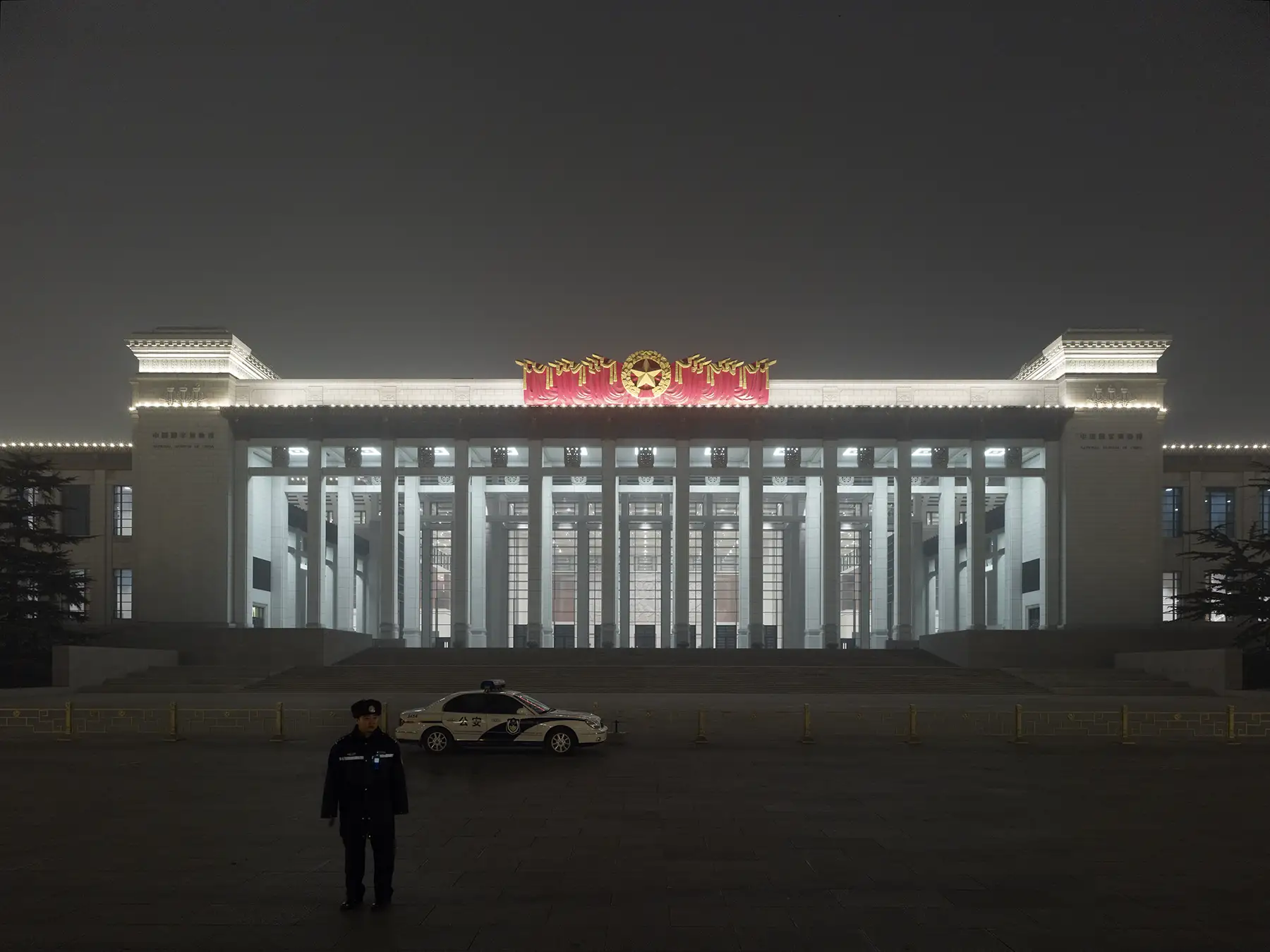
Nationalmuseum China, Neubau
Beijing, China
The National Museum of China was renovated and expanded from 2007 to 2011. The challenge was to design a cohesive, unifying lighting concept for a building with a total floor space of 191,000 m², which can accommodate up to 30,000 visitors a day to view one million exhibits. The room heights alone, ranging from 3.5 m to 27 m in the forum, which can accommodate up to 14,000 visitors, illustrate how difficult it is to reconcile the different light sources, fittings and radiation properties in such a way that they remain as hidden as possible from the visitors.
A lighting system consisting of two components was designed as a solution. A shell luminaire in the form of an opal glass frame backlit with LEDs and a core luminaire with the functional light in a wide variety of versions. The shell luminaire was designed as a stand-alone luminaire and also conceals the safety lighting, so that the ceiling does not have to cope with any additional elements.
In special areas, the concept was continued with dissolved components. In the Central Hall, the casket centre is formed by an opal glass luminaire shaped as a flat cuboid. The functional light is housed in simple, cuboid housings. The beam geometry is designed in such a way that no light cone images can cause disturbance on the walls. The same concept has been applied to the impressive Grand Forum, but in a modified form.
Architects:
gmp International GmbH
Photograph:
Christian Gahl
Category: Culture
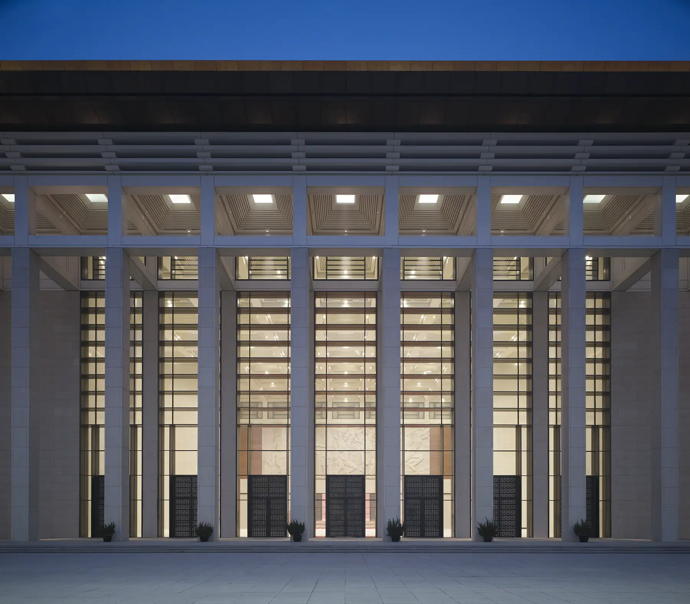
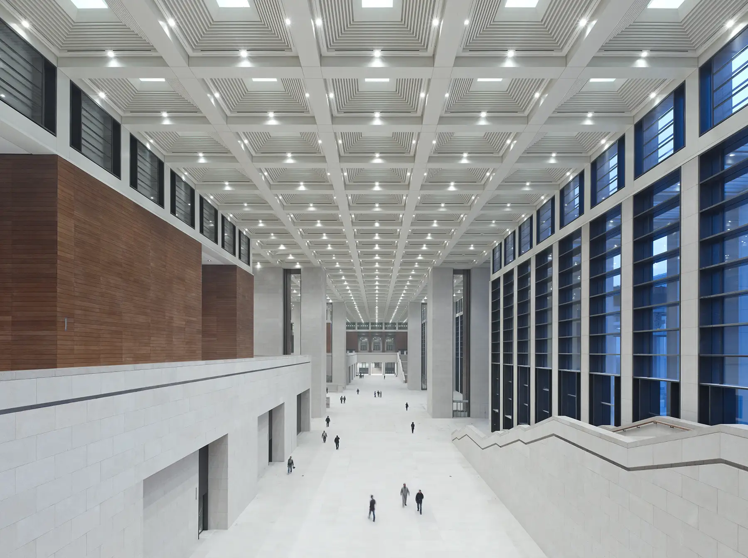
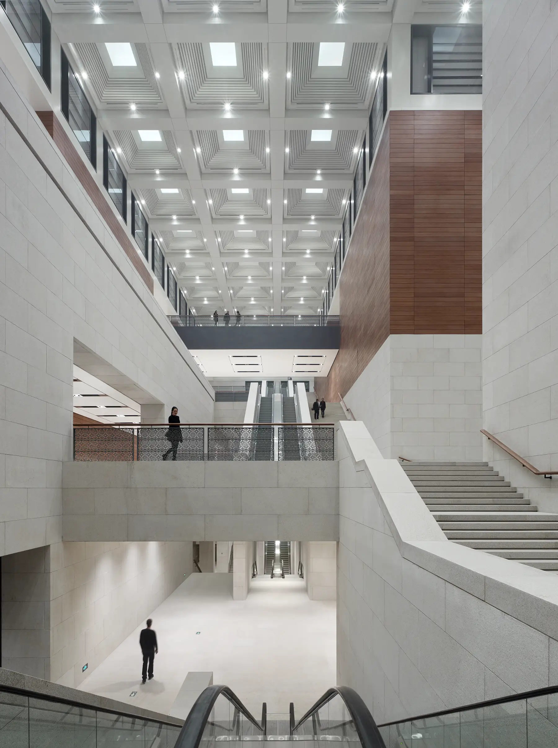
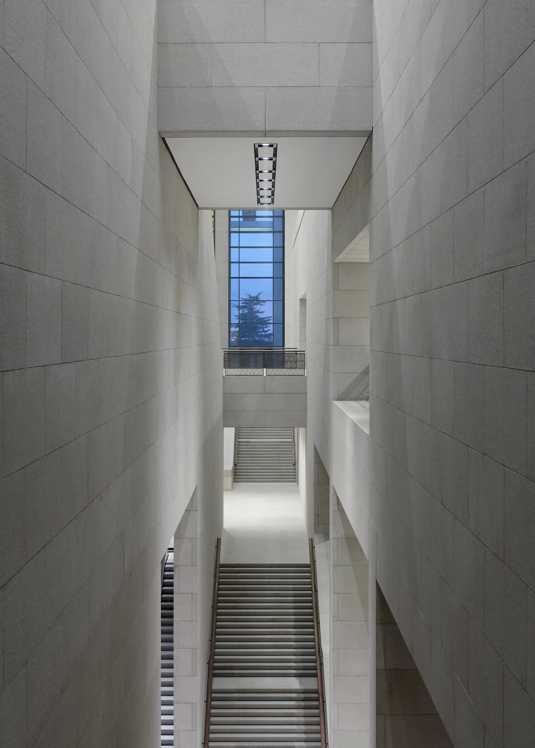
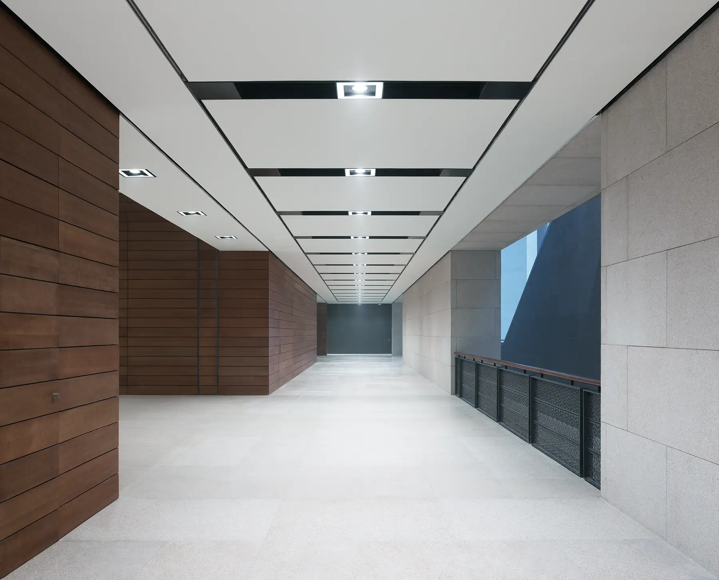
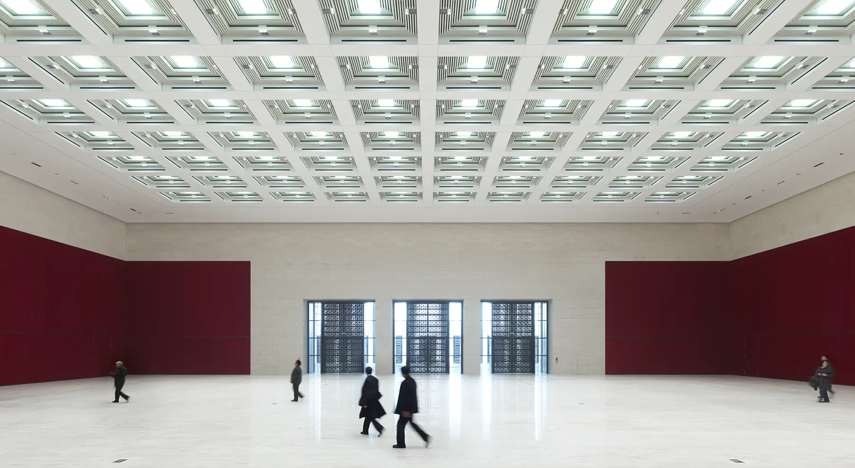
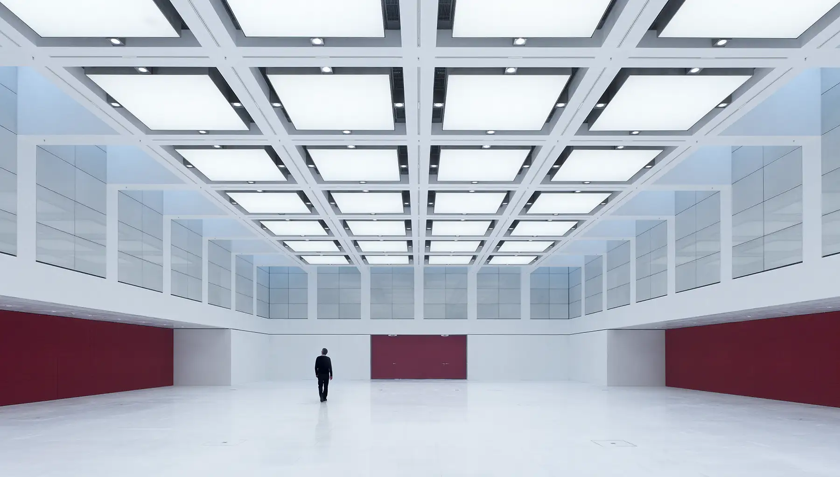
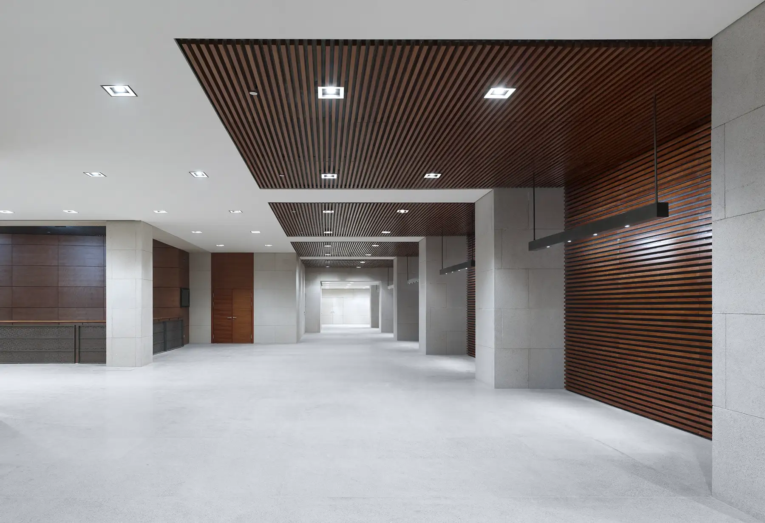
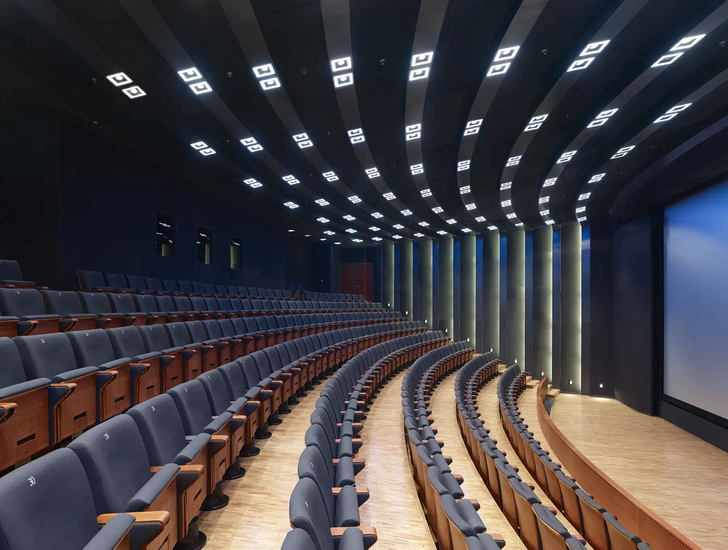
Nationalmuseum China, Neubau
Beijing, China
The National Museum of China was renovated and expanded from 2007 to 2011. The challenge was to design a cohesive, unifying lighting concept for a building with a total floor space of 191,000 m², which can accommodate up to 30,000 visitors a day to view one million exhibits. The room heights alone, ranging from 3.5 m to 27 m in the forum, which can accommodate up to 14,000 visitors, illustrate how difficult it is to reconcile the different light sources, fittings and radiation properties in such a way that they remain as hidden as possible from the visitors.
A lighting system consisting of two components was designed as a solution. A shell luminaire in the form of an opal glass frame backlit with LEDs and a core luminaire with the functional light in a wide variety of versions. The shell luminaire was designed as a stand-alone luminaire and also conceals the safety lighting, so that the ceiling does not have to cope with any additional elements.
In special areas, the concept was continued with dissolved components. In the Central Hall, the casket centre is formed by an opal glass luminaire shaped as a flat cuboid. The functional light is housed in simple, cuboid housings. The beam geometry is designed in such a way that no light cone images can cause disturbance on the walls. The same concept has been applied to the impressive Grand Forum, but in a modified form.
Architects:
gmp International GmbH
Photograph:
Christian Gahl
Category: Culture