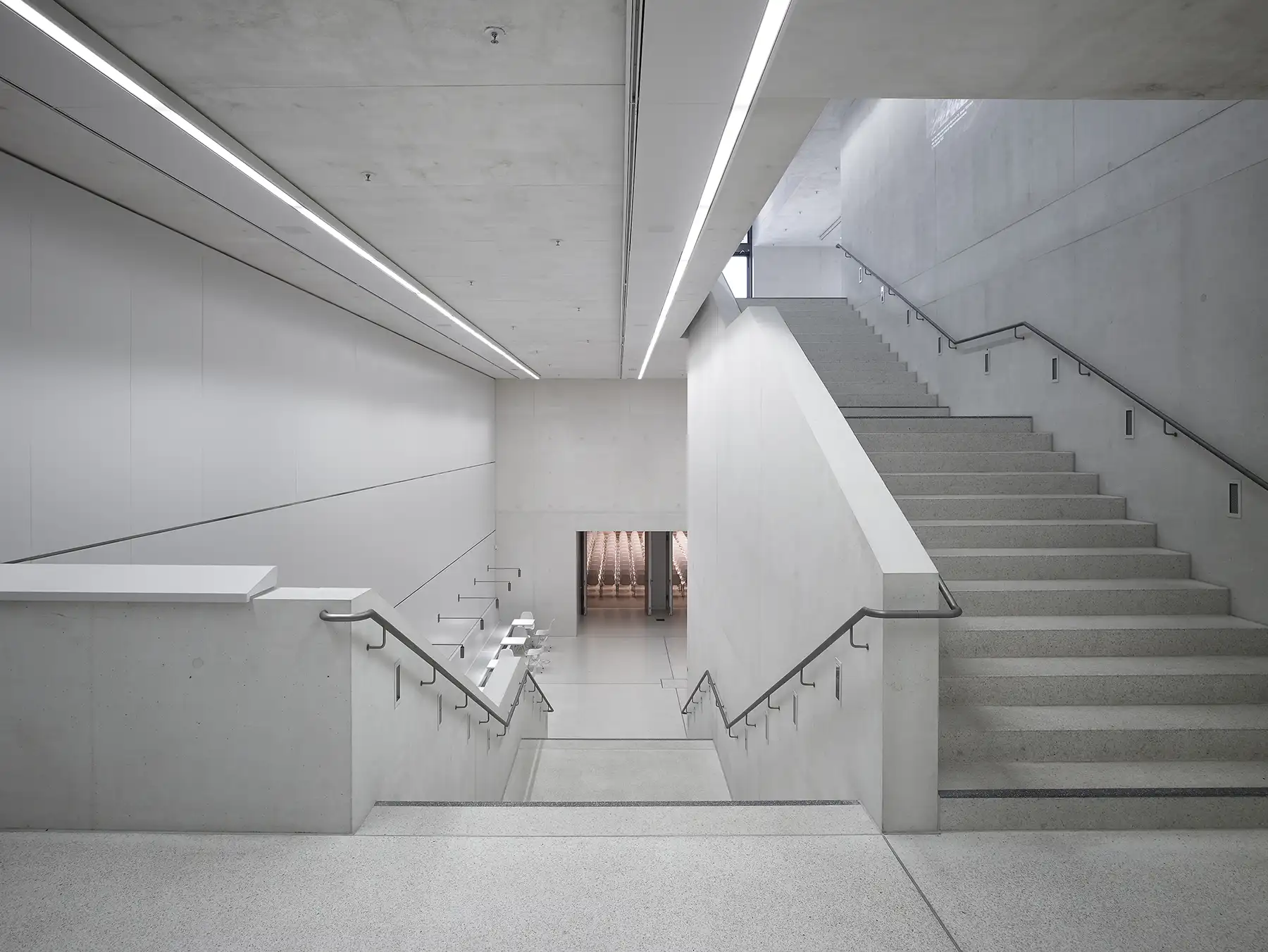
Image copyright: NS Documentation Centre Munich / Jens Weber
NS-Dokumentationszentrum
Munich
Distinction:
Deutscher Lichtdesignpreis 2016 – winner Jurypreis Museum
The NS Documentation Centre is a place of learning and remembrance of the history of National Socialism in Munich, whose architecture is characterised by clear geometric structures. Utilisation is divided into exhibition floors with generous air spaces, as well as seminar and event rooms in the basement levels and offices on the top floor.
By using linear, strictly oriented light strips integrated into acoustic panels on the ceiling, the lighting concept adopts the basic features of the architecture. The linear arrangement of the busbars also underlines this. To achieve a calm appearance of the ceiling, spotlights were only used in selected areas and as few as possible. The exhibition media in the permanent exhibition are predominantly homogeneously illuminated by flat LED backlights. A neutral white light colour was chosen to match the dominant white concrete material of the ceilings, walls and floors of the Documentation Centre. Neutral white was also defined as the light colour for the basic lighting. Only the learning areas and the hall in the basement receive a warm light colour, coordinated with the wooden surfaces used.
The lighting is generally very low in order to give the architecture and the exhibition sufficient space in their own right. The use of blanking slats in the basic and staircase lighting reduces the intrinsic luminance of the luminaires. The choice of spotlight is also strongly characterised by the fade-out properties. The use of blind frames and framing slides prevents reflections in the glass surfaces of the table elements. Thus, the focus is on the exhibition - not the luminaires.
Architects:
Georg Scheel Wetzel
Photograph:
Jens Weber / Atelier Meinhardt
Category: Art & Culture
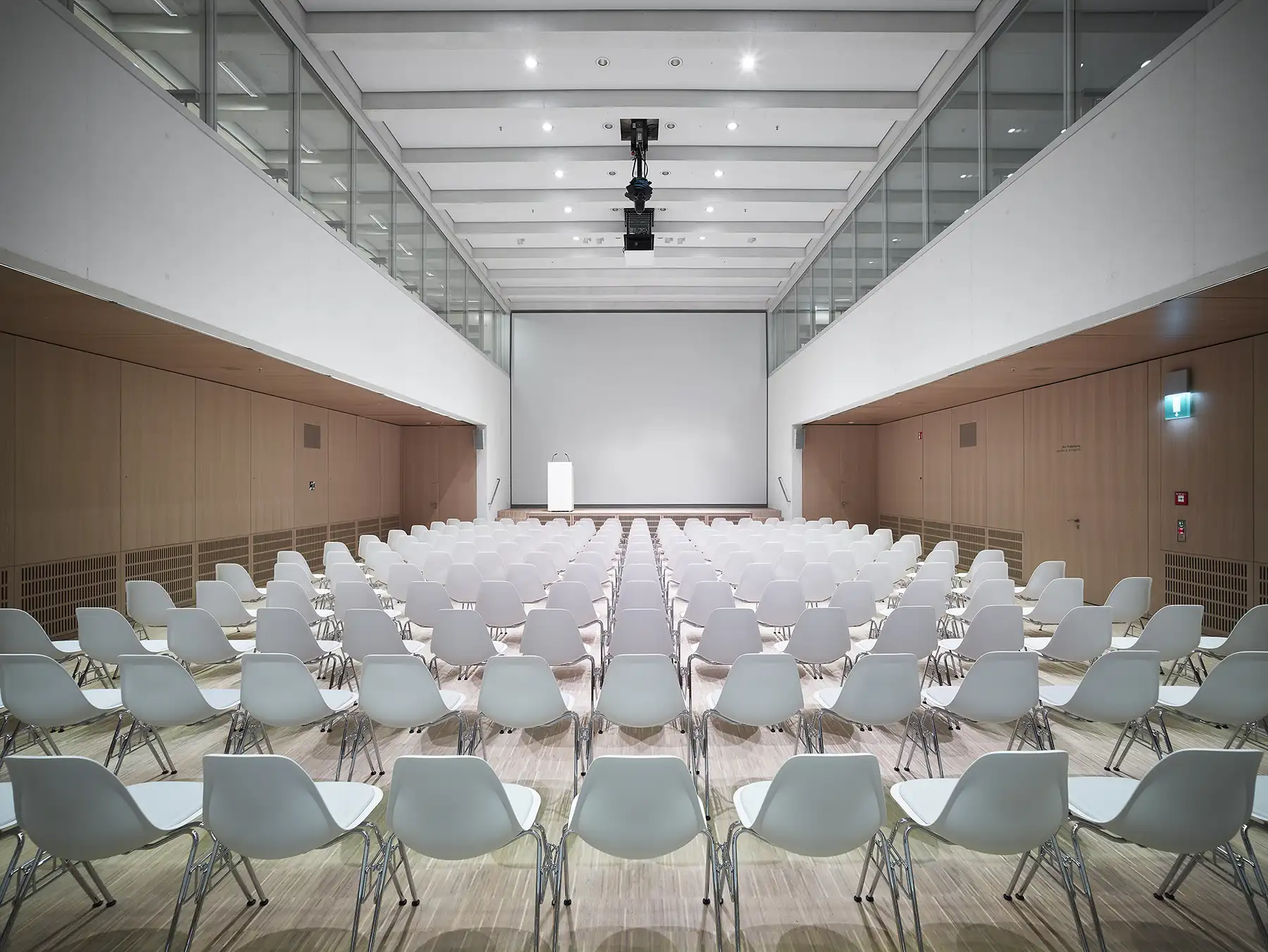
Image copyright: NS Documentation Centre Munich / Jens Weber
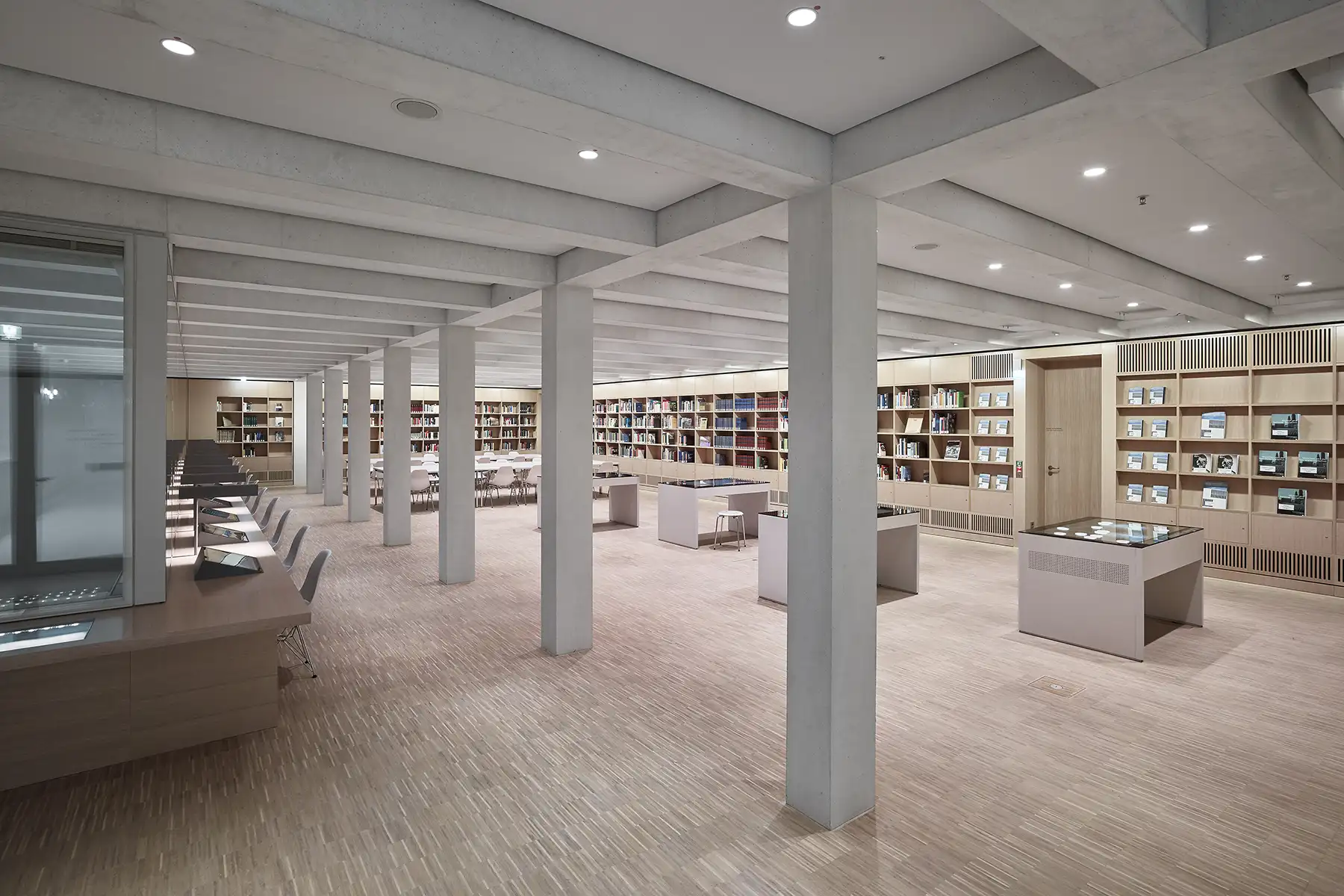
Image copyright: NS Documentation Centre Munich / Jens Weber
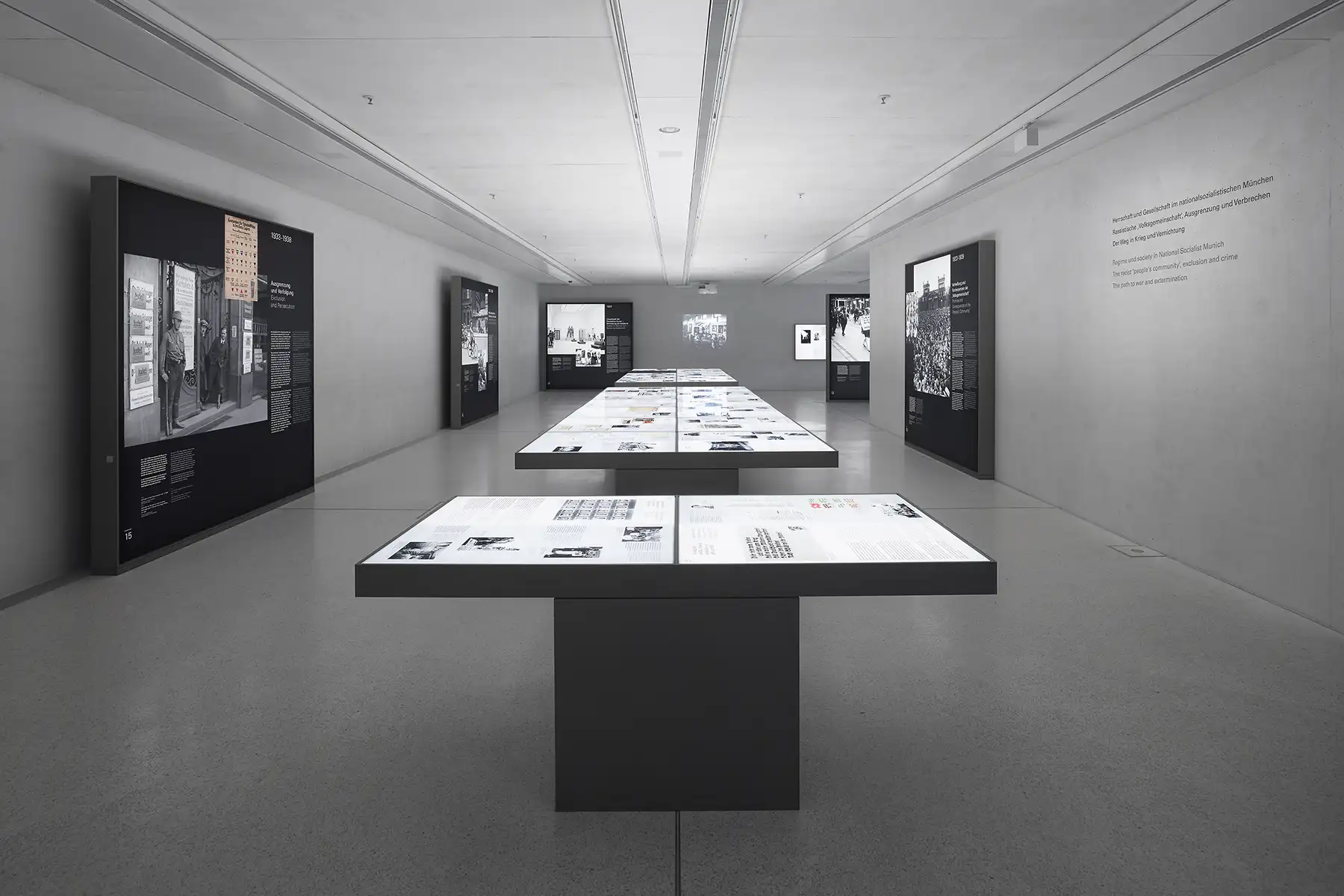
Image copyright: NS Documentation Centre Munich / Jens Weber
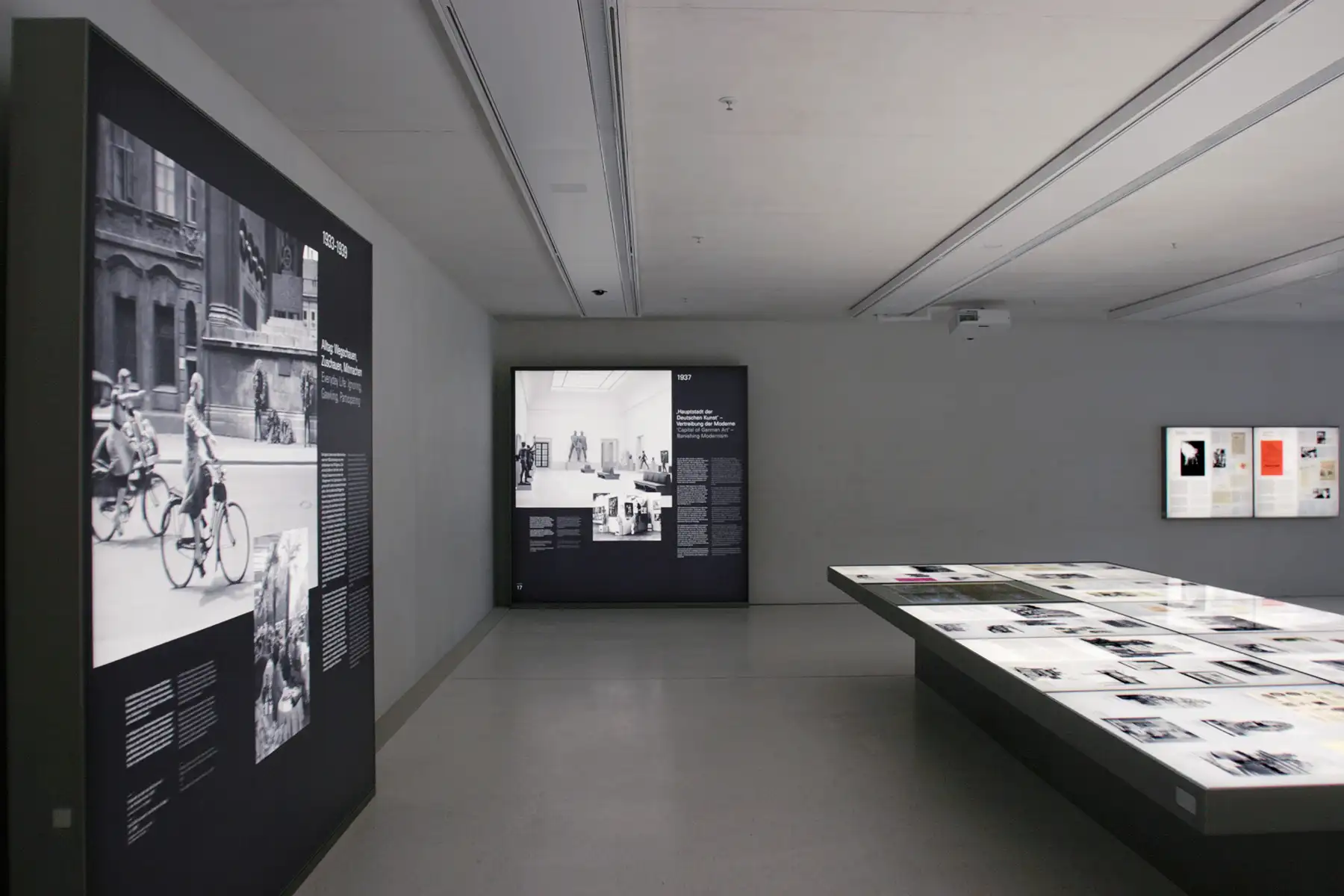
Image copyright: NS Documentation Centre Munich / Atelier Meinhardt
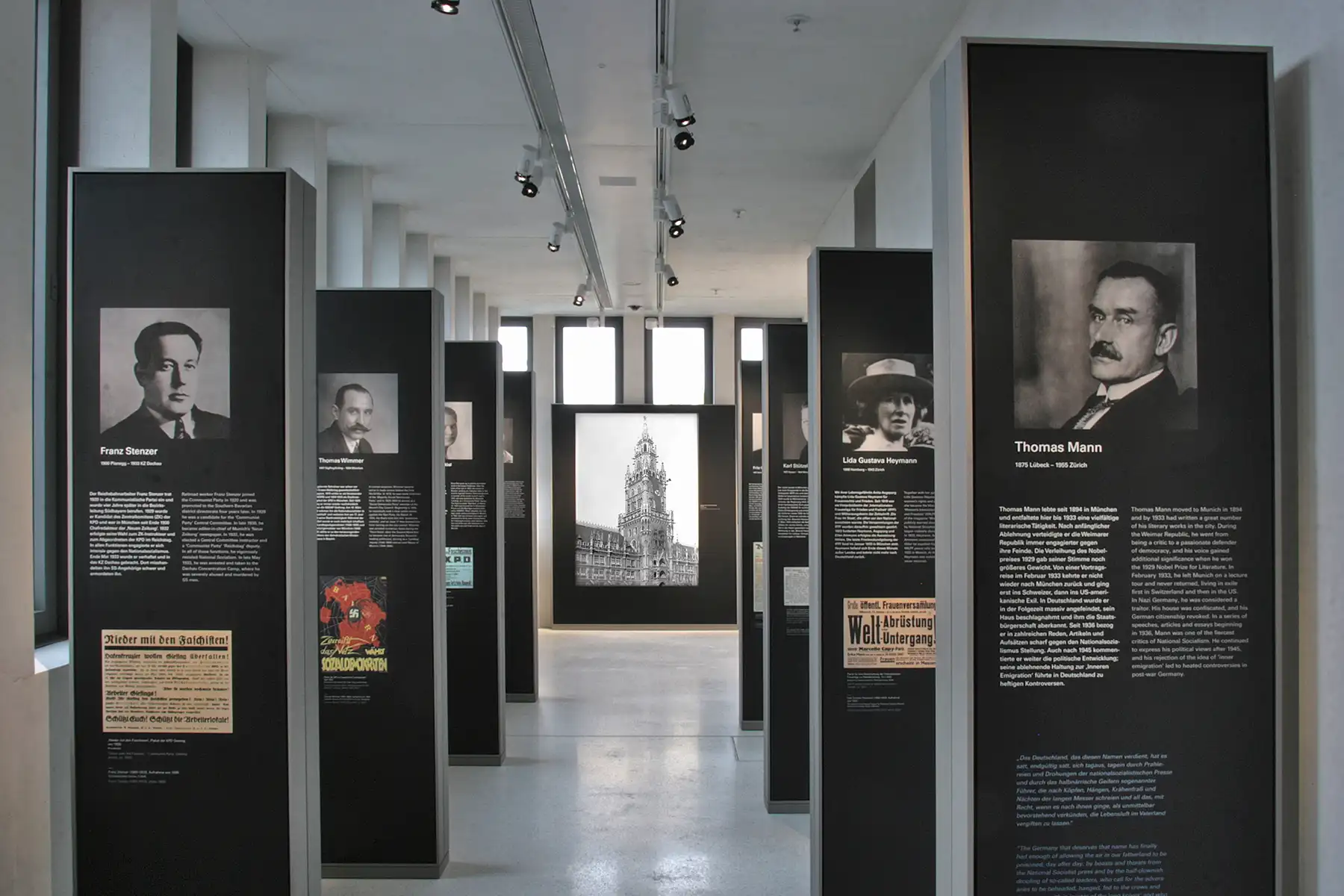
Image copyright: NS Documentation Centre Munich / Atelier Meinhardt
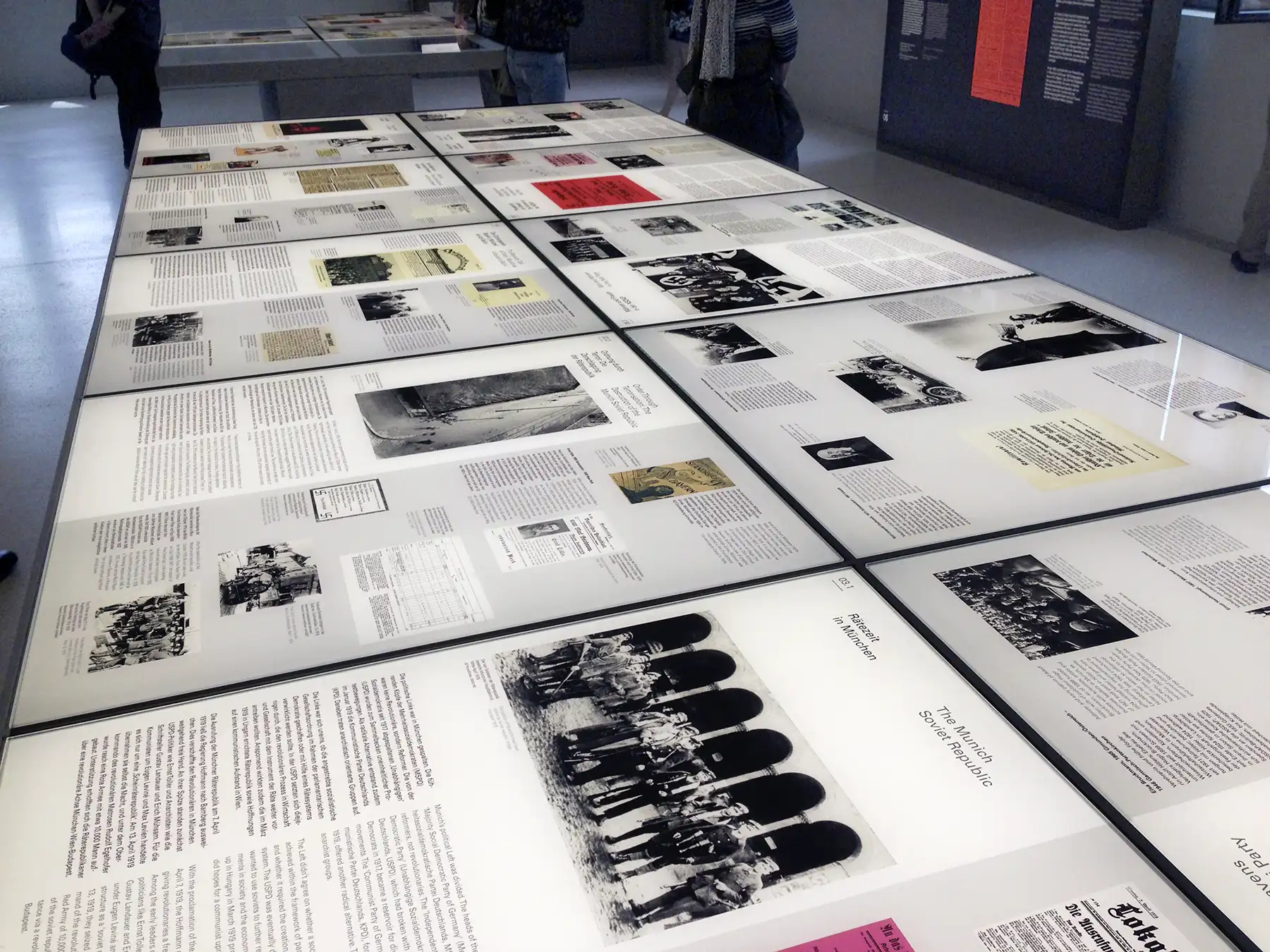
Image copyright: NS Documentation Centre Munich / Atelier Meinhardt
NS-Dokumentationszentrum
Munich
Distinction:
Deutscher Lichtdesignpreis 2016 – winner Jurypreis Museum
The NS Documentation Centre is a place of learning and remembrance of the history of National Socialism in Munich, whose architecture is characterised by clear geometric structures. Utilisation is divided into exhibition floors with generous air spaces, as well as seminar and event rooms in the basement levels and offices on the top floor.
By using linear, strictly oriented light strips integrated into acoustic panels on the ceiling, the lighting concept adopts the basic features of the architecture. The linear arrangement of the busbars also underlines this. To achieve a calm appearance of the ceiling, spotlights were only used in selected areas and as few as possible. The exhibition media in the permanent exhibition are predominantly homogeneously illuminated by flat LED backlights. A neutral white light colour was chosen to match the dominant white concrete material of the ceilings, walls and floors of the Documentation Centre. Neutral white was also defined as the light colour for the basic lighting. Only the learning areas and the hall in the basement receive a warm light colour, coordinated with the wooden surfaces used.
The lighting is generally very low in order to give the architecture and the exhibition sufficient space in their own right. The use of blanking slats in the basic and staircase lighting reduces the intrinsic luminance of the luminaires. The choice of spotlight is also strongly characterised by the fade-out properties. The use of blind frames and framing slides prevents reflections in the glass surfaces of the table elements. Thus, the focus is on the exhibition - not the luminaires.
Architects:
Georg Scheel Wetzel
Photograph:
Jens Weber / Atelier Meinhardt
Category: Art & Culture