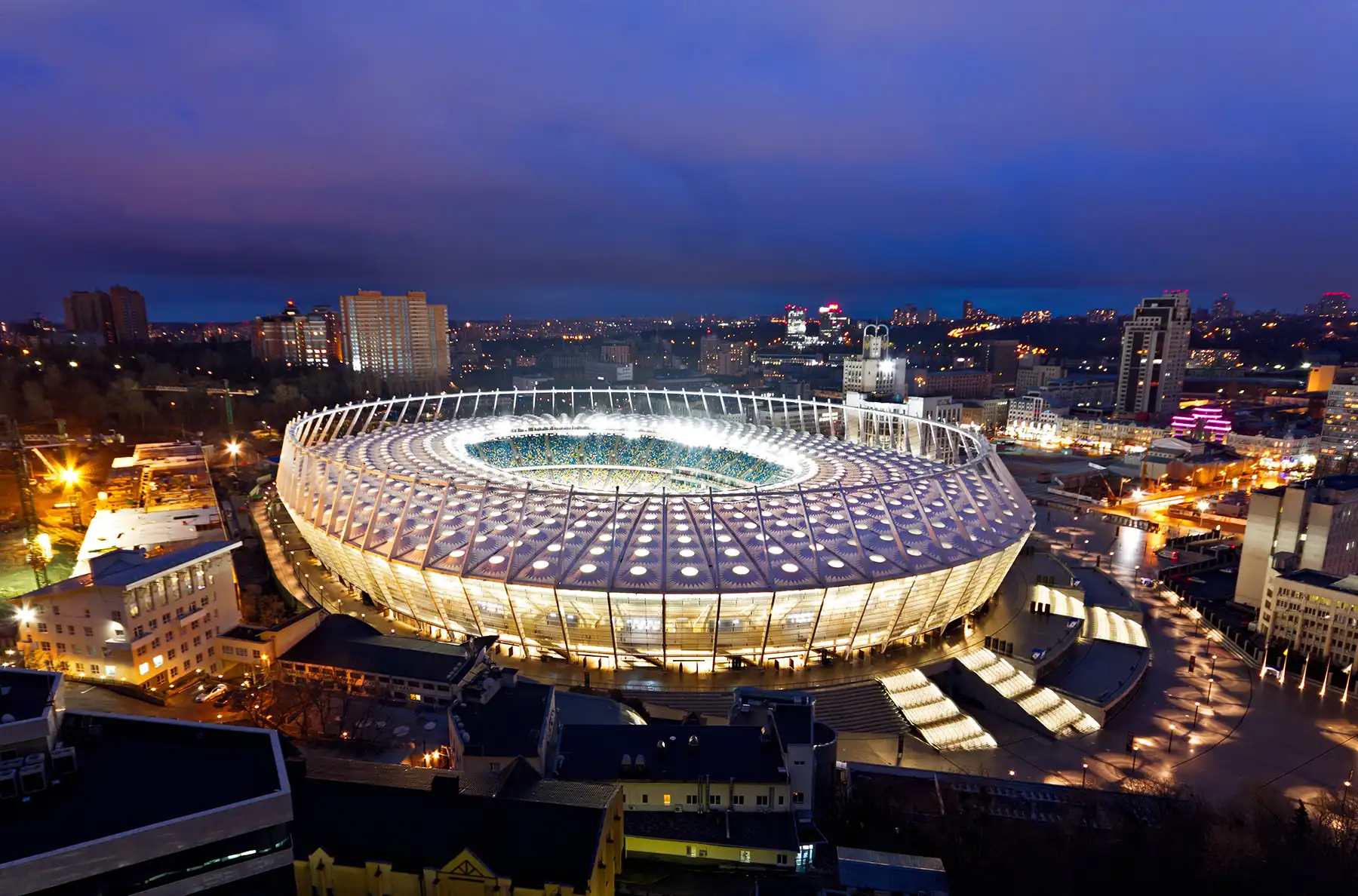
Renovation of the Olympic Stadium Kiev
Kiev, Ukraine
A clear general impression is important for the external image of the stadium. The core element is the shell-shaped stand, the underside of which is lightened over its entire surface. The lightening ensures transparency from the outside to the inside and creates a plastic depth effect. In the stadium itself, the lightening of the underside gives the shell a floating character.
The supports are not accentuated because this would create an uneven overlay with the stadium core in the addition.
Rectangular downlights are positioned on the outside of the lower pressure ring to illuminate the outer perimeter. Their radiation geometry is dimensioned in such a way that the façade is not illuminated and no spotlights fall on the supports.
The membrane roof as a space-creating element also receives a two-dimensional brightening, whereby the light strips are integrated into the design of the floodlighting system. Only linear, diffuse illuminants can be used as light sources, as point-shaped illuminants show the cable trusses as a bizarre shadow play and would lead to a complete distortion of the roofscape. Due to the asymmetrical beam geometry of the luminaires, the outer roof areas are still sufficiently brightened and illumination of the brackets is avoided. The lower radiation boundary forms a horizontal plane so that the spectators at the top tier cannot see the linear luminaires either.
As a significant element, the roof openings at the outer edge of the roof are also included via accent lighting.
While the walkways and the stand are kept in a warm light tone, the membrane roof lighting is given a neutral white light colour. This makes it stand out even more clearly from the shell-shaped stand.
Architects:
gmp Generalplanungsgesellschaft mbH
Photograph:
Olek Totskiy
Category: Sports venues
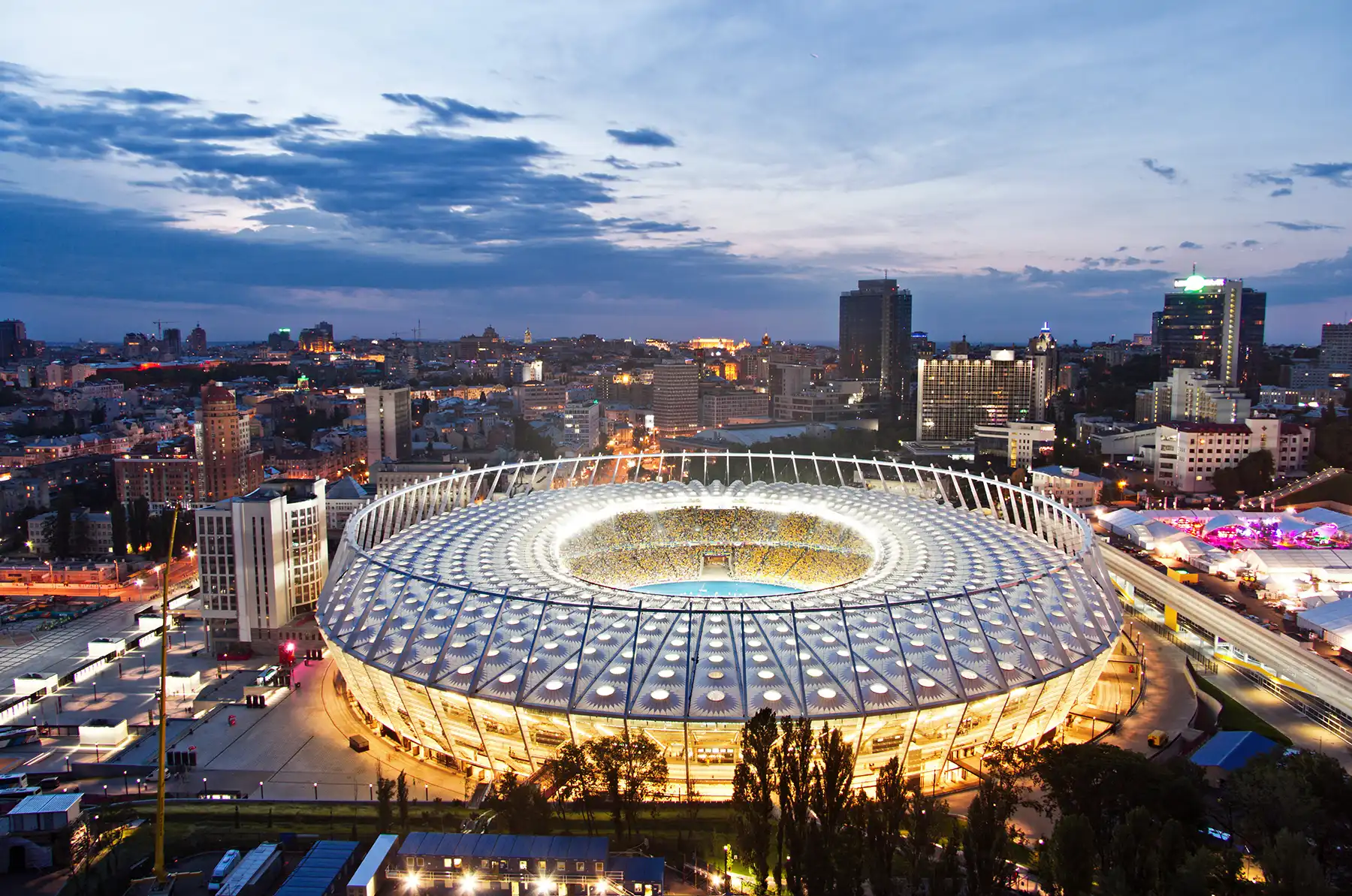
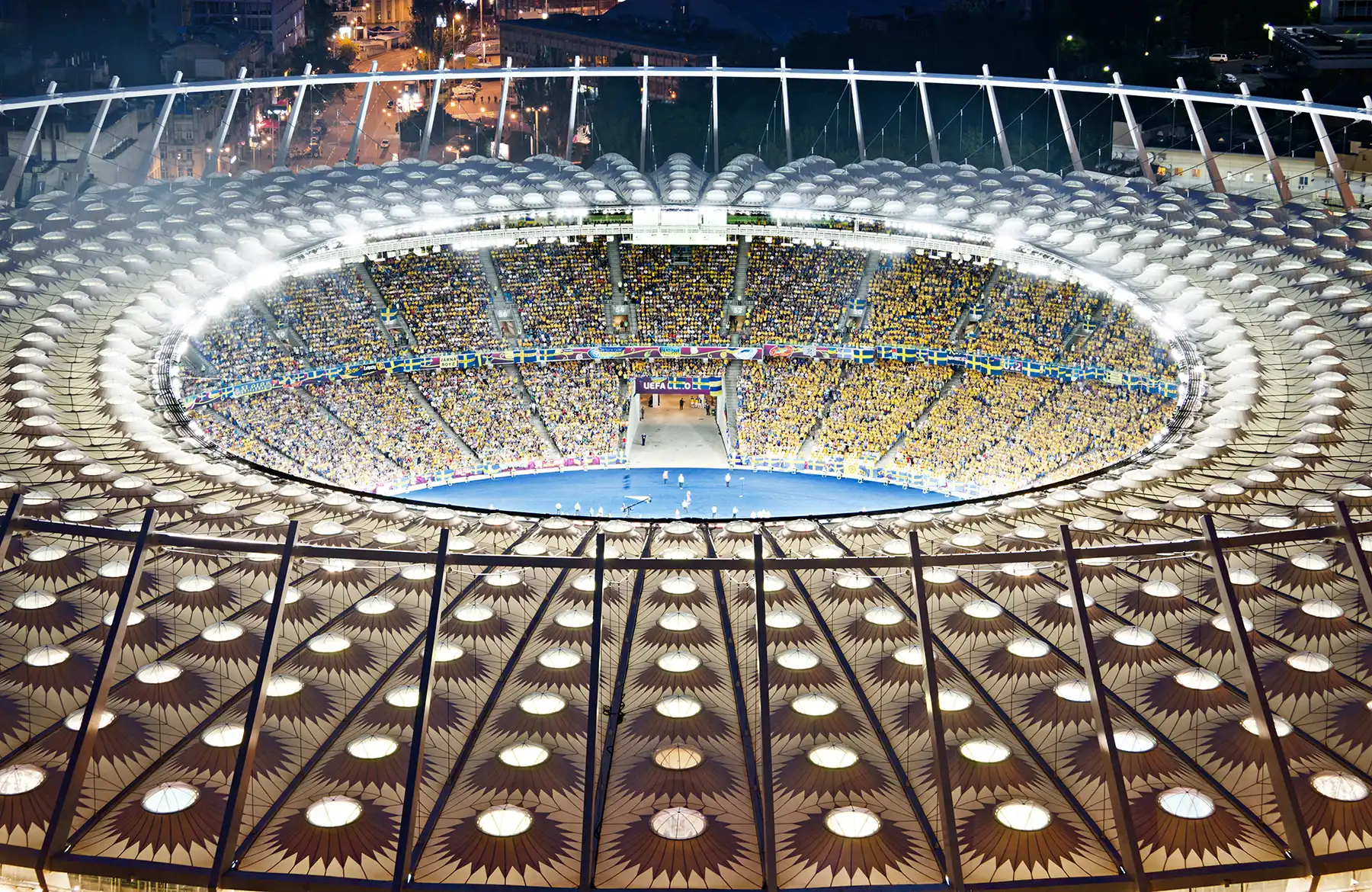
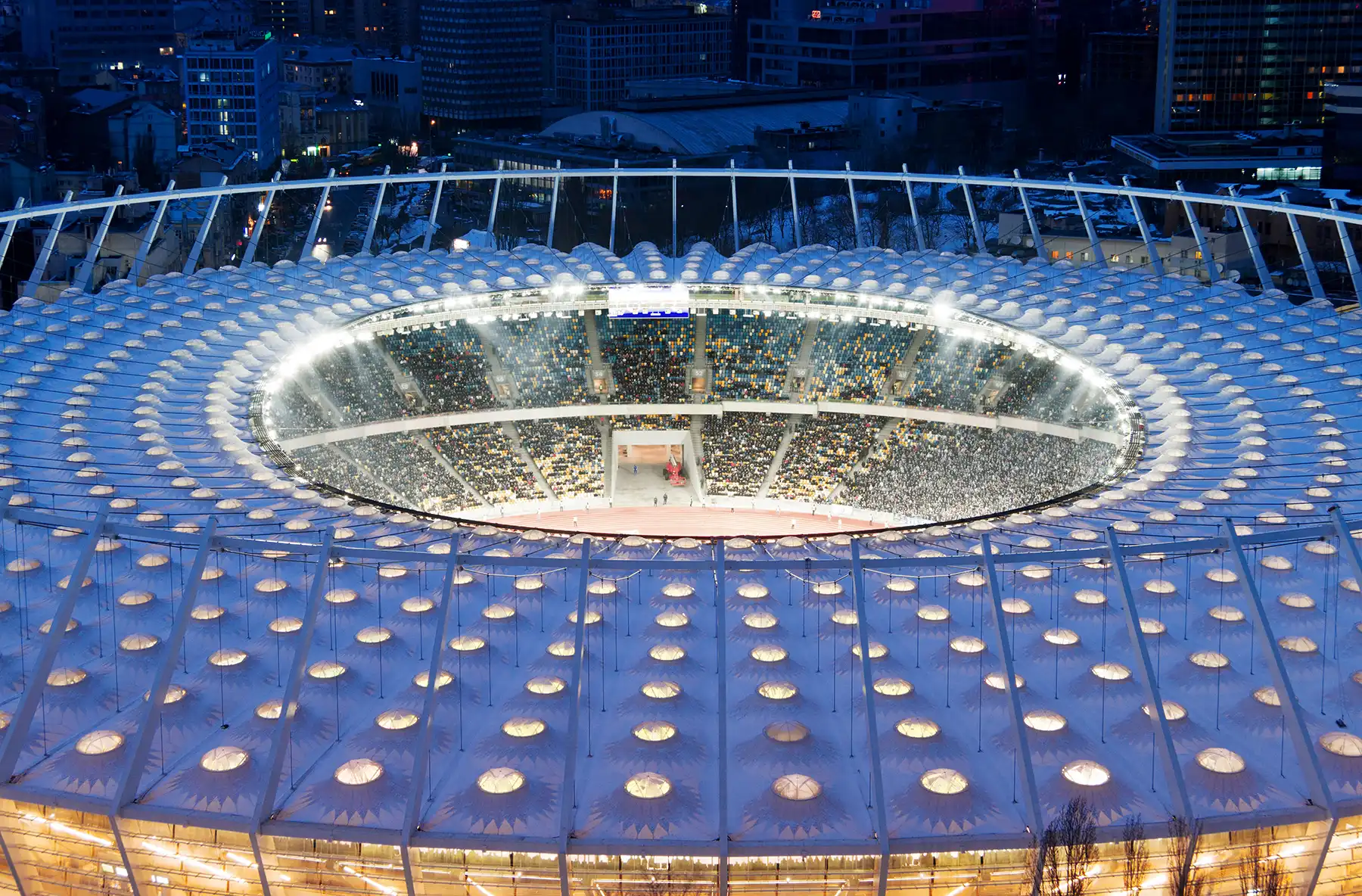
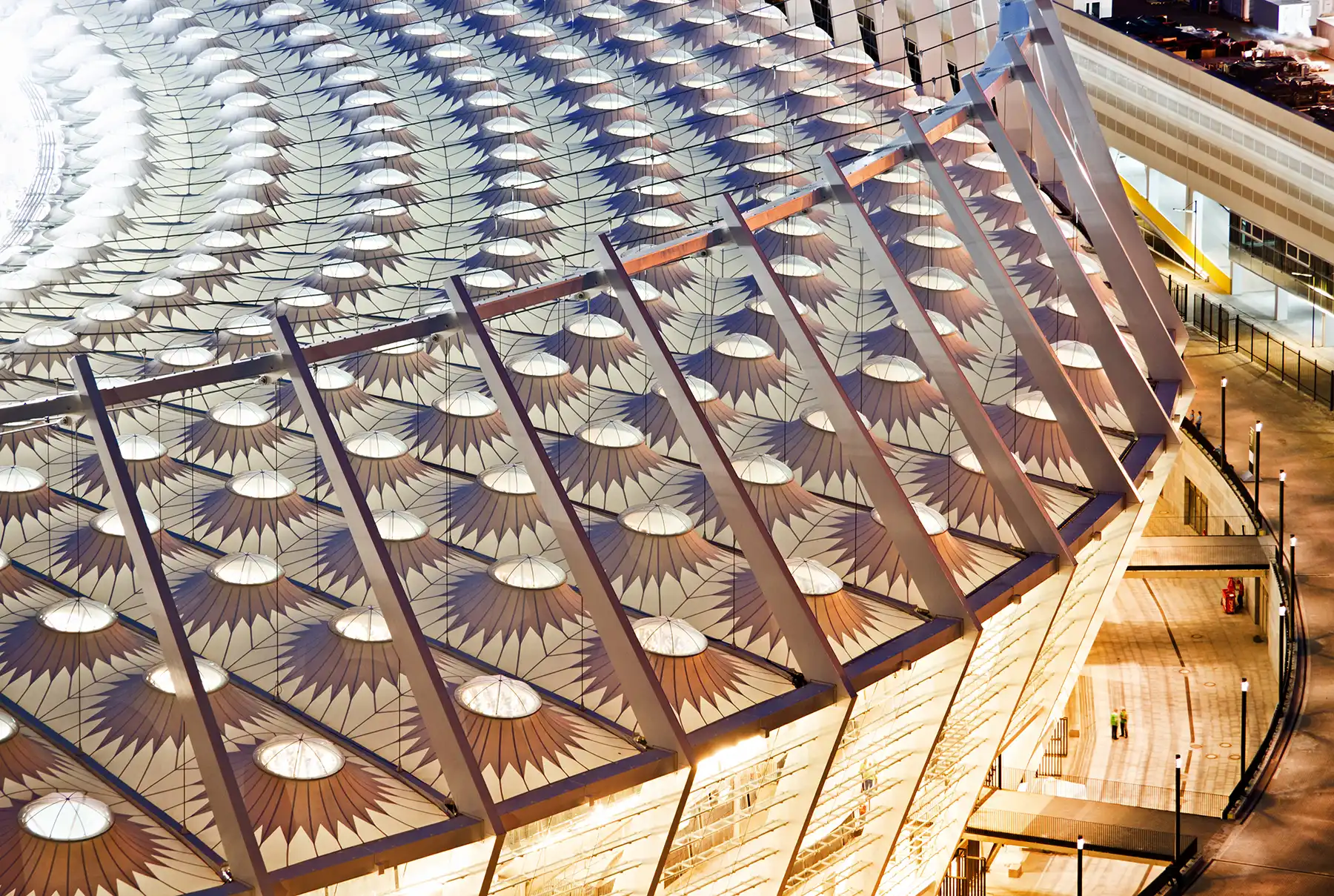
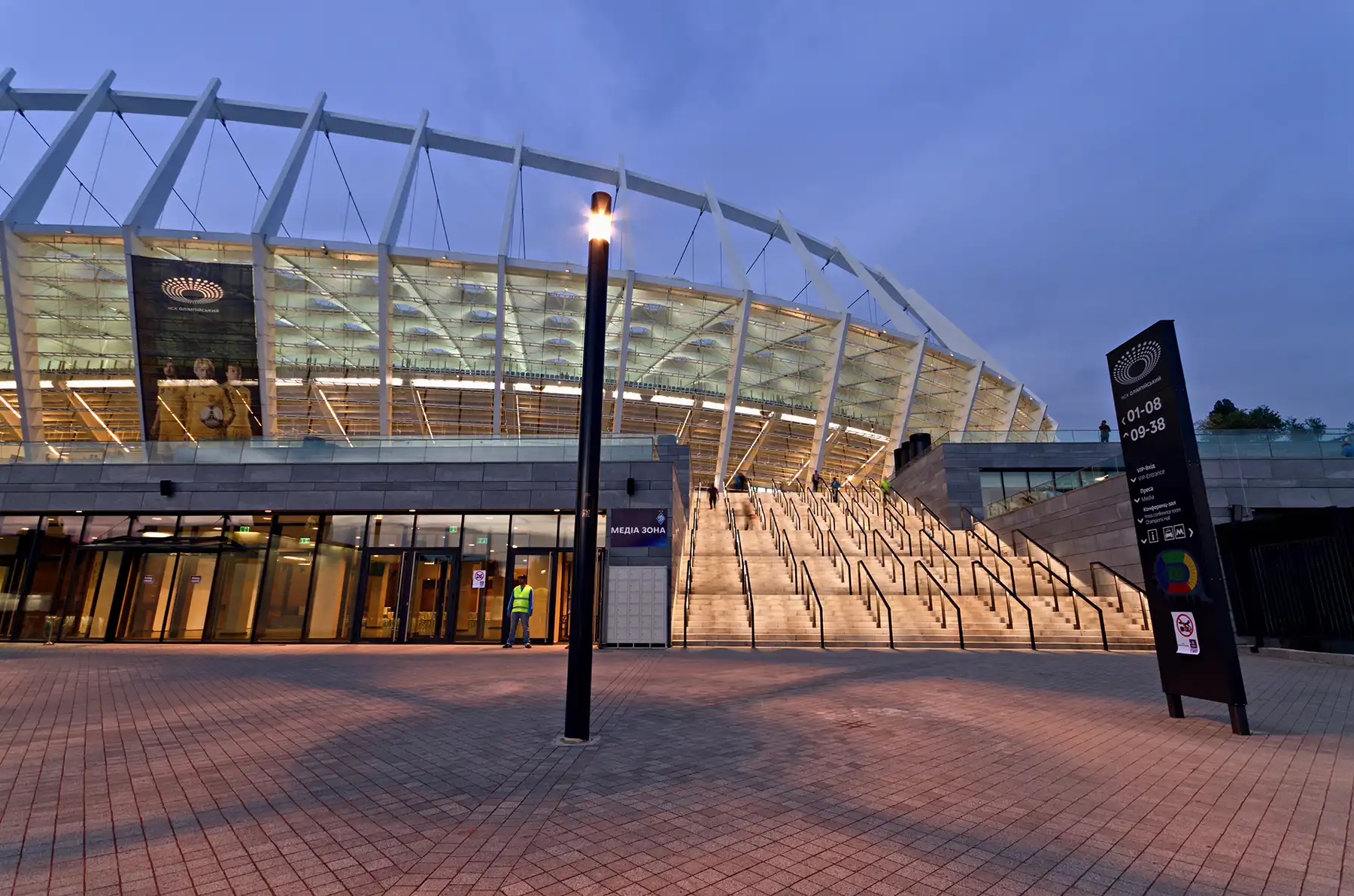
Renovation of the Olympic Stadium Kiev
Kiev, Ukraine
A clear general impression is important for the external image of the stadium. The core element is the shell-shaped stand, the underside of which is lightened over its entire surface. The lightening ensures transparency from the outside to the inside and creates a plastic depth effect. In the stadium itself, the lightening of the underside gives the shell a floating character.
The supports are not accentuated because this would create an uneven overlay with the stadium core in the addition.
Rectangular downlights are positioned on the outside of the lower pressure ring to illuminate the outer perimeter. Their radiation geometry is dimensioned in such a way that the façade is not illuminated and no spotlights fall on the supports.
The membrane roof as a space-creating element also receives a two-dimensional brightening, whereby the light strips are integrated into the design of the floodlighting system. Only linear, diffuse illuminants can be used as light sources, as point-shaped illuminants show the cable trusses as a bizarre shadow play and would lead to a complete distortion of the roofscape. Due to the asymmetrical beam geometry of the luminaires, the outer roof areas are still sufficiently brightened and illumination of the brackets is avoided. The lower radiation boundary forms a horizontal plane so that the spectators at the top tier cannot see the linear luminaires either.
As a significant element, the roof openings at the outer edge of the roof are also included via accent lighting.
While the walkways and the stand are kept in a warm light tone, the membrane roof lighting is given a neutral white light colour. This makes it stand out even more clearly from the shell-shaped stand.
Architects:
gmp Generalplanungsgesellschaft mbH
Photograph:
Olek Totskiy
Category: Sports venues