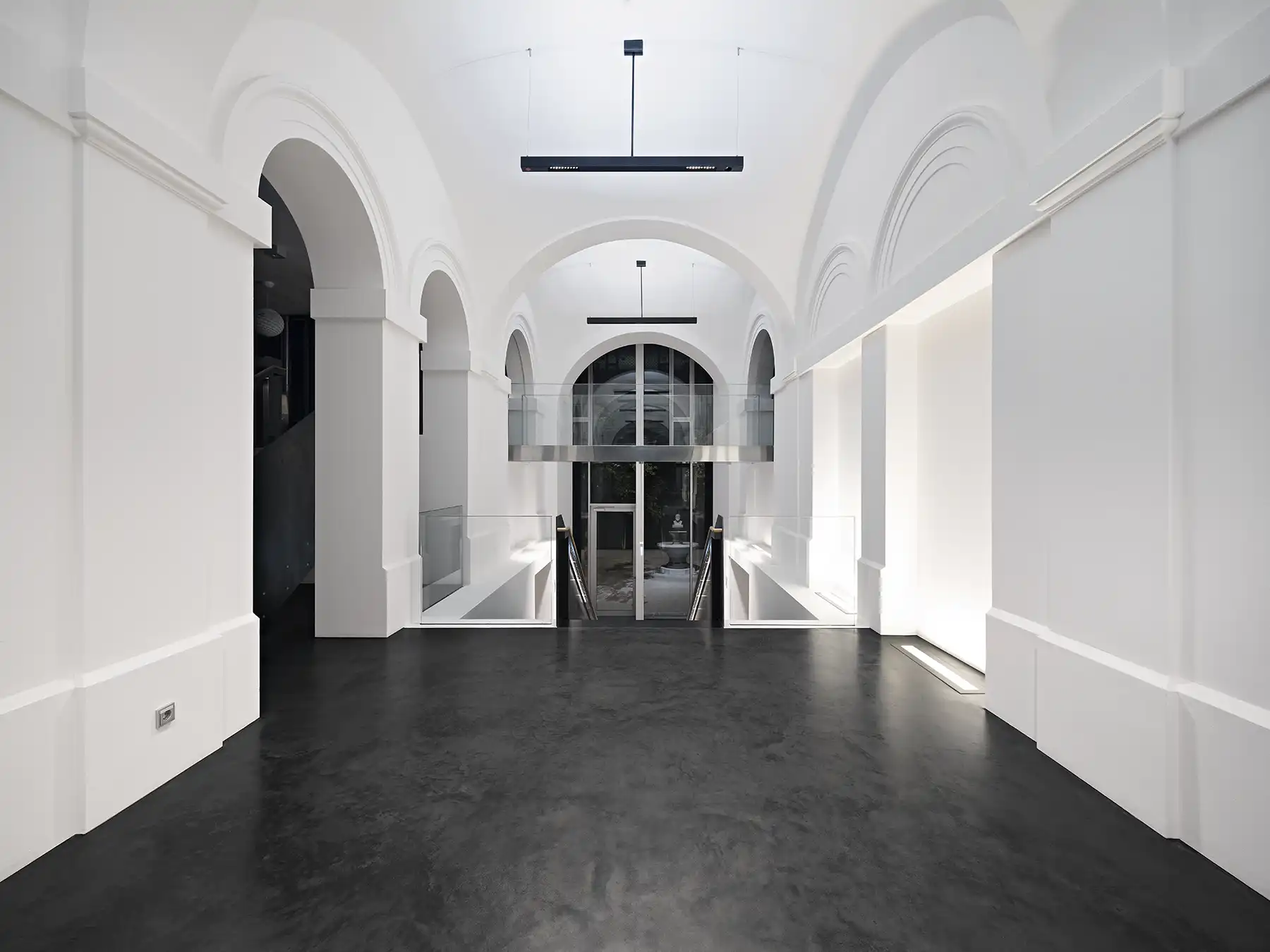
Paulaner Headquarter
Munich
Distinction:
Deutscher Lichtdesignpreis 2017 – Nomination
The Paulaner brewery relocated its headquarters to the former factory premises. Thereby, a new building was added to the listed part of the Zacherl building from 1822. We were commissioned for the lighting of the representative areas and the office zones.
The basic lighting was implemented with a warm light colour, the accent lighting with neutral white. In principle, all luminaires were designed for very good fade-out. The luminaires were unobtrusively integrated into the architecture, where technically possible.
The historic vaults in the basement are unique for an administrative building. The Zacherlsaal as an event venue was the starting point for the lighting concept. Eight seemingly floating rectangular profile luminaires have proved to be the calmest form in the various vault geometries. Due to the low operating times and the high representative significance of the hall, we planned the direct component with specially developed reflectors to achieve a high brilliance and clear shadows in the lighting effect to achieve a festive atmosphere. The indirect components of the banquet light are equipped with LEDs to impart diffused illumination to each vault dome individually. We took care not to illuminate the intervening girdle arches. The architect invokes the old wooden beer barrels in the choice of materials with steel and oak, which was also continued in the luminaires throughout the historic section. One challenge was to adapt the dimensions of the luminaires to the respective different room dimensions. This required separate special planning. As the rooms in the vaulted cellar are separated by glass walls, the luminaires retain a visual reference to each other.
One enters the multi-storey gateway hall through the historic portal on the ground floor. The steel pendant luminaires below the vaulted domes in the entrance area perform several functions. The door niches are accentuated by cove lights in the floor to optically widen the high and slender room. In the extension of the gateway hall, the Paulaner fountain is located in the inner courtyard, which is illuminated at night in a neutral white light colour, thus creating an additional eye-catcher in the spatial depth.
LED surface-mounted downlights with corona effect were designed for the waiting area on the ground floor. This luminaire is found in the building with different light inserts, depending on the lighting requirements. In the office zones and corridors on the ground floor, 1st floor and 2nd floor, the downlights are designed without indirect components.
The inner courtyard in the basement is illuminated with sharp edges by 18 special surface-mounted luminaires. In addition, the Paulaner fountain is accentuated with two narrow-beam spots.
Architects:
Hierl Architekten, Innenarchtitekt R. Wieder GmbH
Photograph:
Edzard Probst
Category: Office & Management
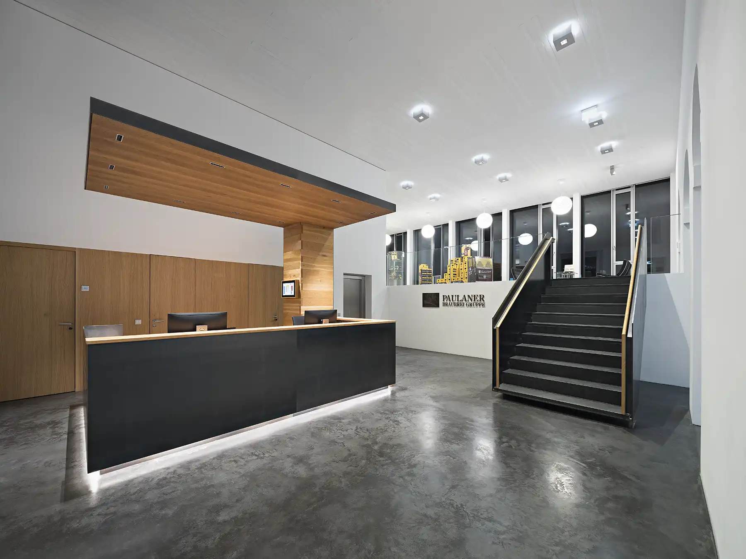
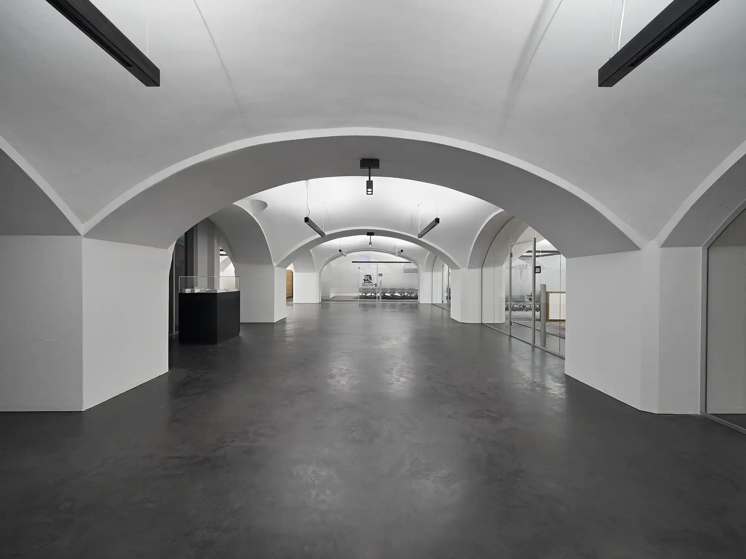
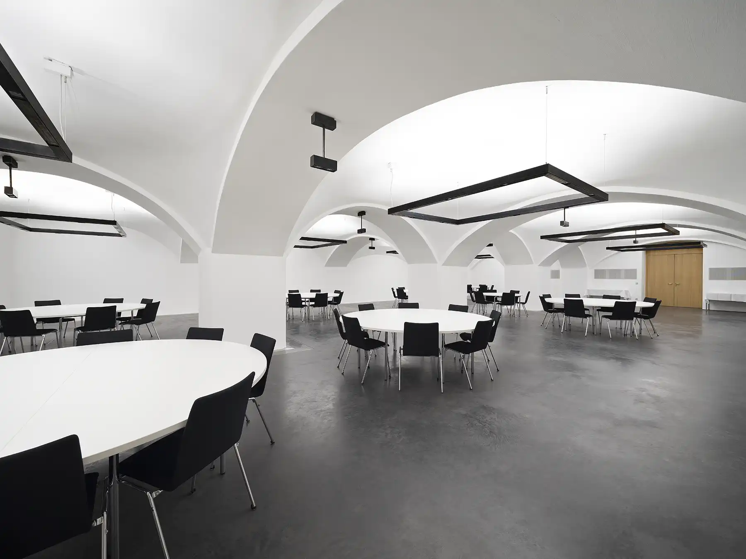
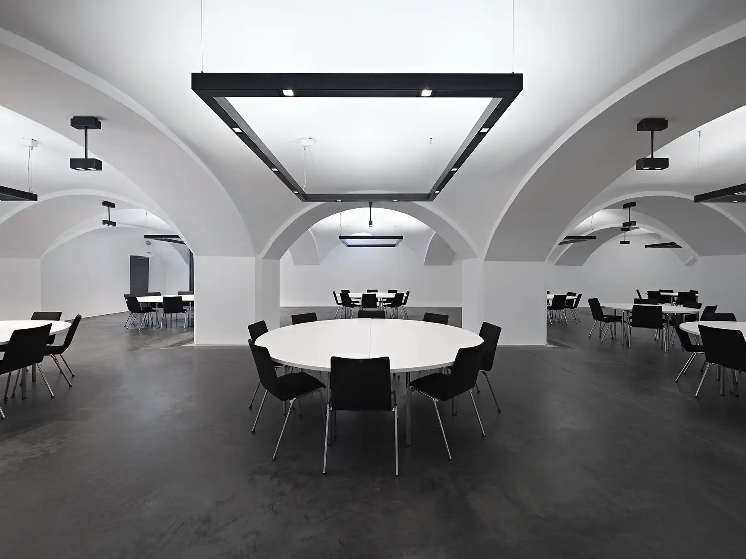
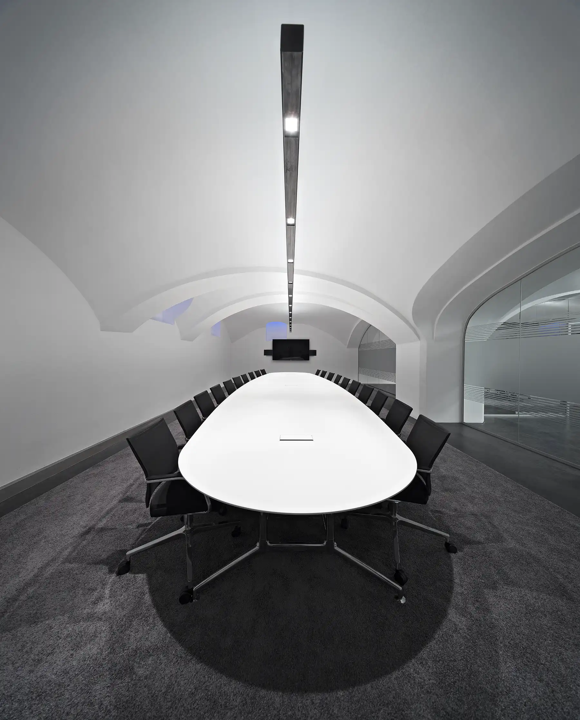
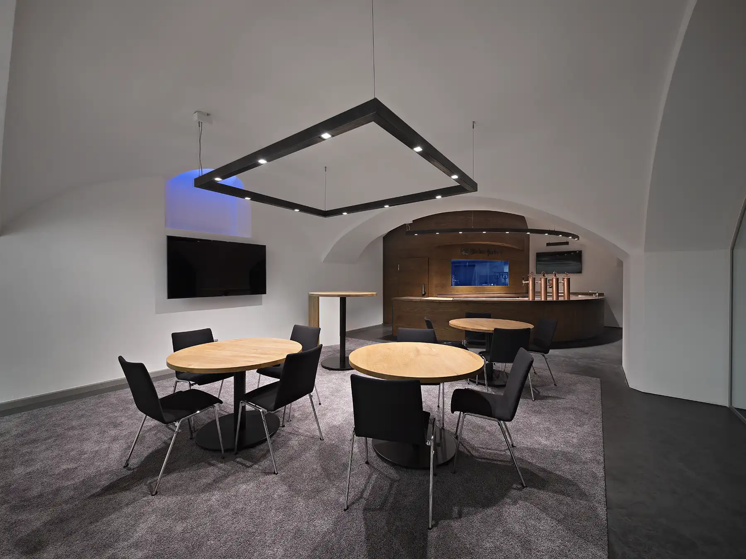
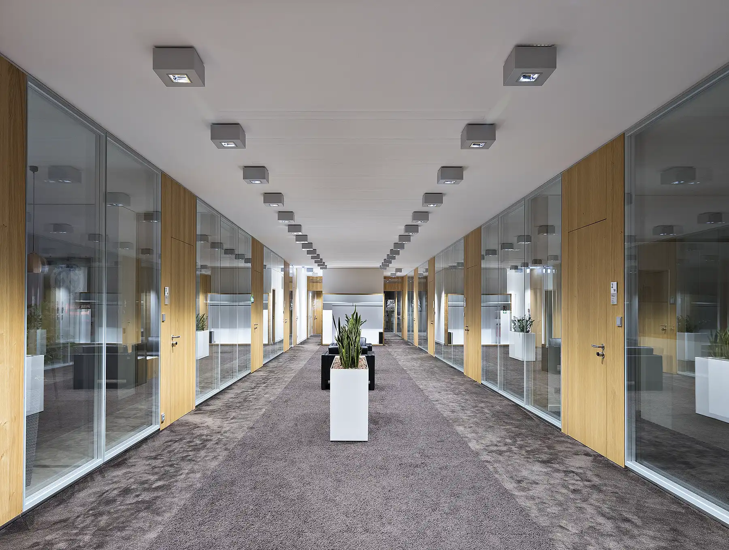
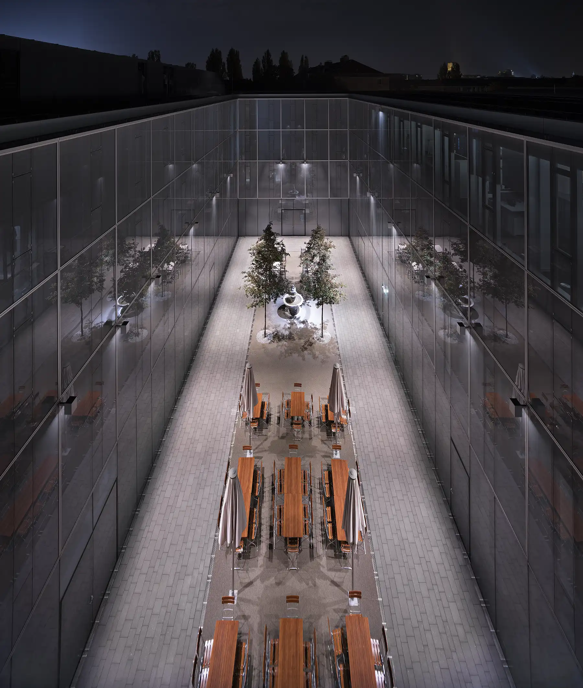
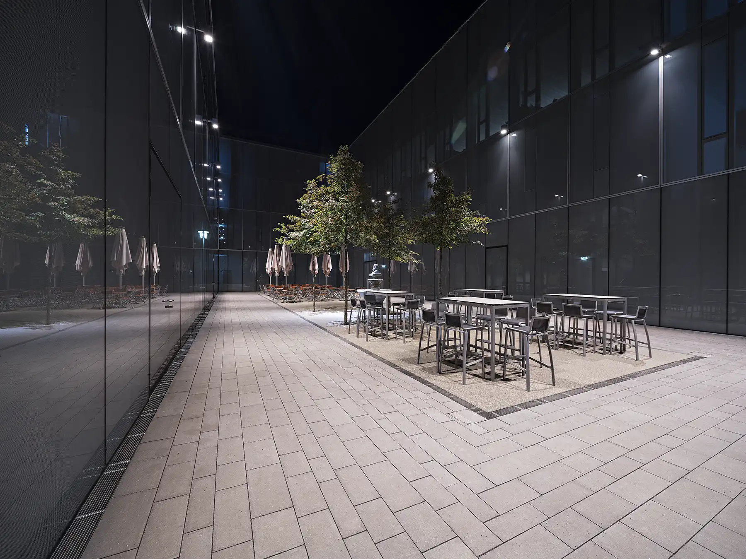
Paulaner Headquarter
Munich
Distinction:
Deutscher Lichtdesignpreis 2017 – Nomination
The Paulaner brewery relocated its headquarters to the former factory premises. Thereby, a new building was added to the listed part of the Zacherl building from 1822. We were commissioned for the lighting of the representative areas and the office zones.
The basic lighting was implemented with a warm light colour, the accent lighting with neutral white. In principle, all luminaires were designed for very good fade-out. The luminaires were unobtrusively integrated into the architecture, where technically possible.
The historic vaults in the basement are unique for an administrative building. The Zacherlsaal as an event venue was the starting point for the lighting concept. Eight seemingly floating rectangular profile luminaires have proved to be the calmest form in the various vault geometries. Due to the low operating times and the high representative significance of the hall, we planned the direct component with specially developed reflectors to achieve a high brilliance and clear shadows in the lighting effect to achieve a festive atmosphere. The indirect components of the banquet light are equipped with LEDs to impart diffused illumination to each vault dome individually. We took care not to illuminate the intervening girdle arches. The architect invokes the old wooden beer barrels in the choice of materials with steel and oak, which was also continued in the luminaires throughout the historic section. One challenge was to adapt the dimensions of the luminaires to the respective different room dimensions. This required separate special planning. As the rooms in the vaulted cellar are separated by glass walls, the luminaires retain a visual reference to each other.
One enters the multi-storey gateway hall through the historic portal on the ground floor. The steel pendant luminaires below the vaulted domes in the entrance area perform several functions. The door niches are accentuated by cove lights in the floor to optically widen the high and slender room. In the extension of the gateway hall, the Paulaner fountain is located in the inner courtyard, which is illuminated at night in a neutral white light colour, thus creating an additional eye-catcher in the spatial depth.
LED surface-mounted downlights with corona effect were designed for the waiting area on the ground floor. This luminaire is found in the building with different light inserts, depending on the lighting requirements. In the office zones and corridors on the ground floor, 1st floor and 2nd floor, the downlights are designed without indirect components.
The inner courtyard in the basement is illuminated with sharp edges by 18 special surface-mounted luminaires. In addition, the Paulaner fountain is accentuated with two narrow-beam spots.
Architects:
Hierl Architekten, Innenarchtitekt R. Wieder GmbH
Photograph:
Edzard Probst
Category: Office & Management