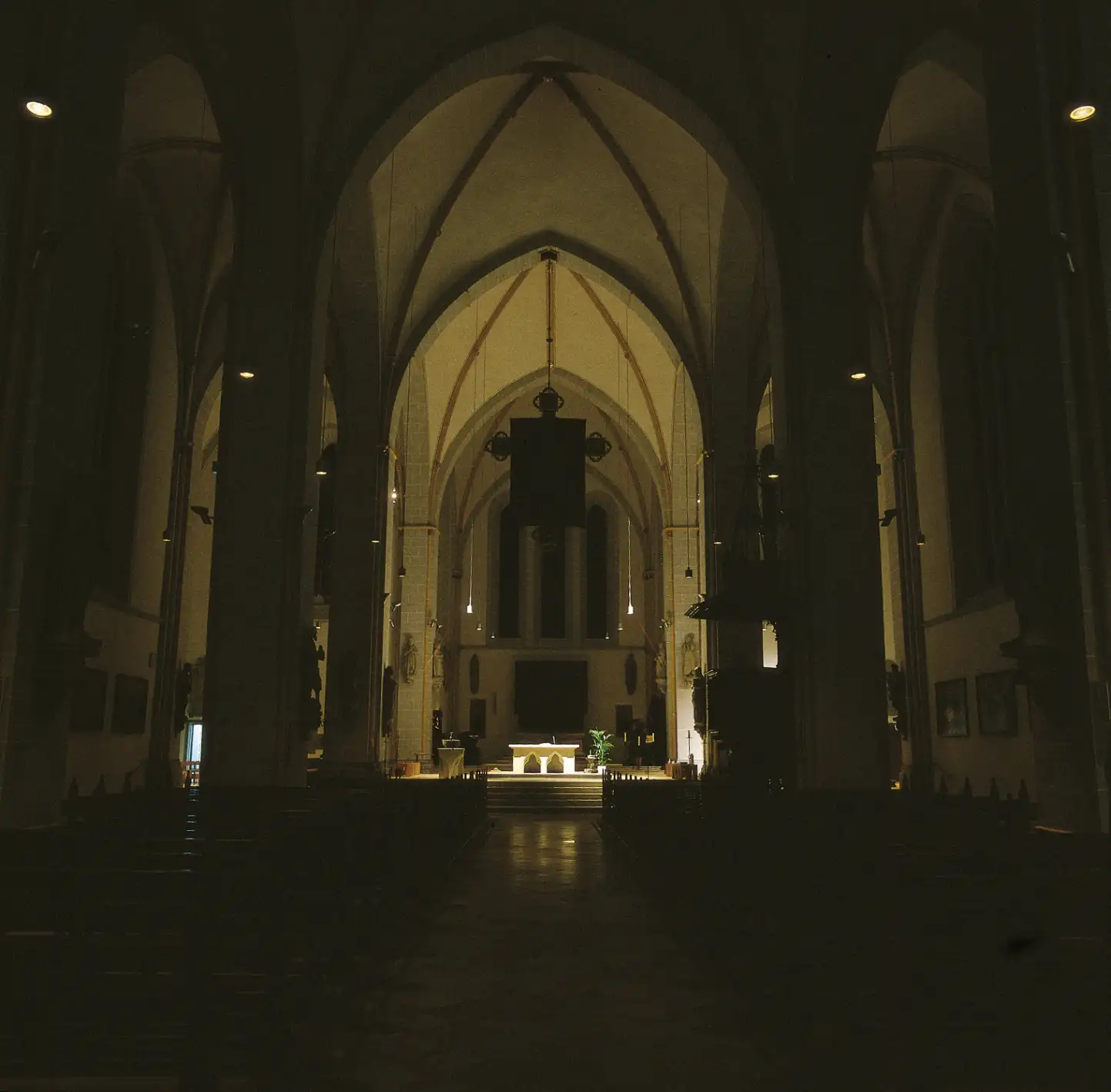
St Johann parish church
Osnabrück
This three-nave, early Gothic hall church is considered to be an outstanding building of this era. By day, the visitor is offered a space flooded with light, which surrounds him with a powerful calm that invites contemplation. In order for the artificial light to give the room an analogue effect, the concept of an aureole was designed. The concept thus takes in the space as a whole and elevates it to a dignified setting. Particular attention was therefore paid to brightening up the vault and wall surfaces.
The lights for the vault illumination are attached to the columns. In order for the lights to recede, the radiation geometry was designed in such a way that no bright lights are created on the pillars despite their close proximity. In addition, we have developed the lights in such a way that the radiation is limited to one cell and does not radiate into the adjacent vaults. In this way, the vaults can be dimmed differently. For example, this can be done in such a way that the chancel stands out clearly from the nave, thus creating a strong relationship with the liturgy.
For the reading light above the benches, the existing outlets in the vaults were used, and an extra two-part reflector was developed for the pendant light. Above the lower reflector is a head reflector that redirects part of the luminous flux onto a circular-ring-shaped opal glass that closes the opening between the housing and the lower reflector edge. In this way, a soft component is superimposed on the hard direct radiation, and the dazzling effect is dampened when looking upwards.
The late Gothic high altar is accentuated by four narrow-beam spotlights. In order to ensure that the looming shadowing on the back wall does not lead to an unsuitable dramatisation, backlighting was provided for the high altar to cancel out the shadow. This also gives the high altar more depth and a magical aura.
The individual components of the aureole created by the different lights can be switched separately, so that different lighting moods can be called up. These lighting moods direct the attention to different space zones, see pictures from top to bottom.
A special effect was given to the pietà. Contrary to textbook indications, the figure was illuminated from one side only. The combination of a narrow-beam spotlight and a wide-beam spotlight gives the pietá a meditative character.
Light situations from top to bottom:
- Vault-brightening intersection with pendant lights, strongly dimmed
- Vault-brightening slightly dimmed, pendant lights strongly dimmed, high altar illuminated and backlit
- Increased brightening of vault, intersection and nave, pendant lights strongly dimmed
- All lighting dimmed slightly
- Full power for vault-brightening and intersection, nave still slightly dimmed
- Overall impression at full power
- Rear view at full power and with backlit organ
- Pietá
Architects:
P + R
Photograph:
Bejo Schmitz
Category: Public buildings
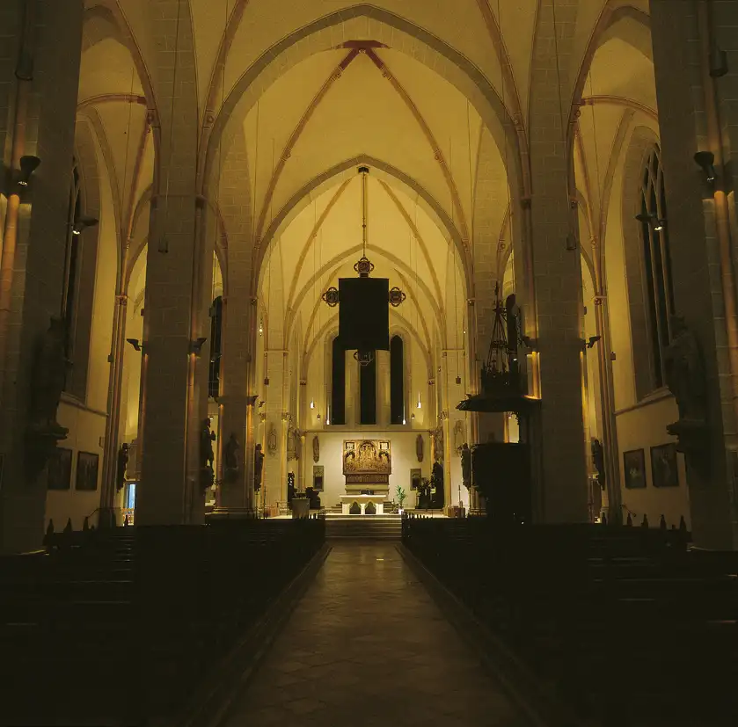
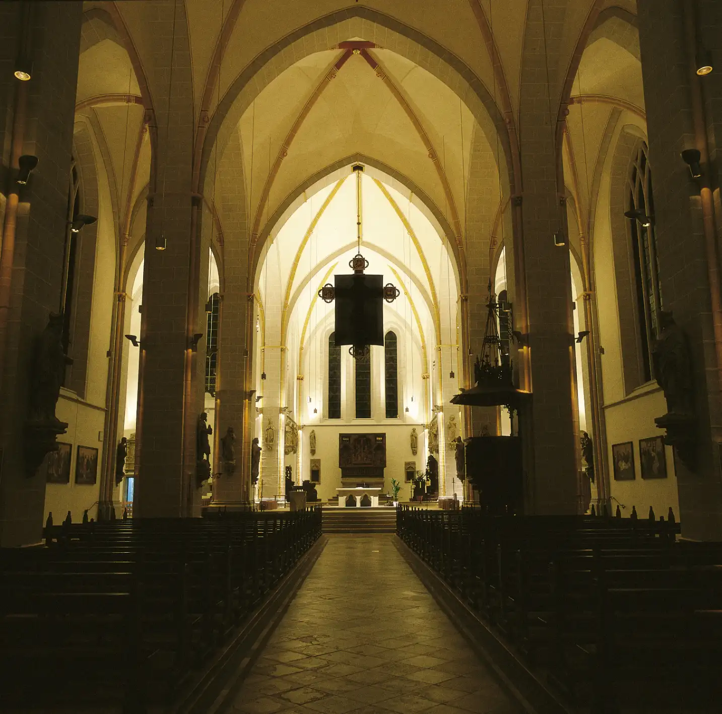
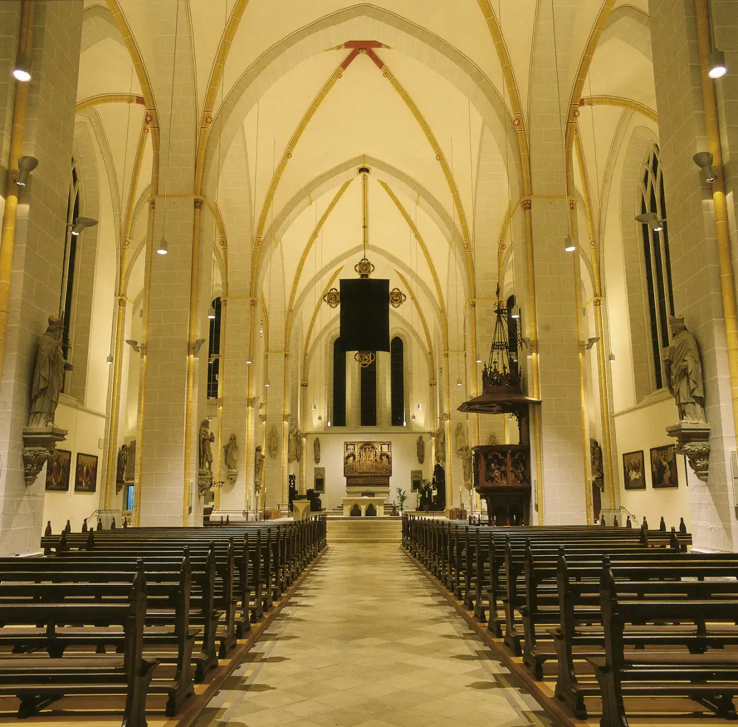
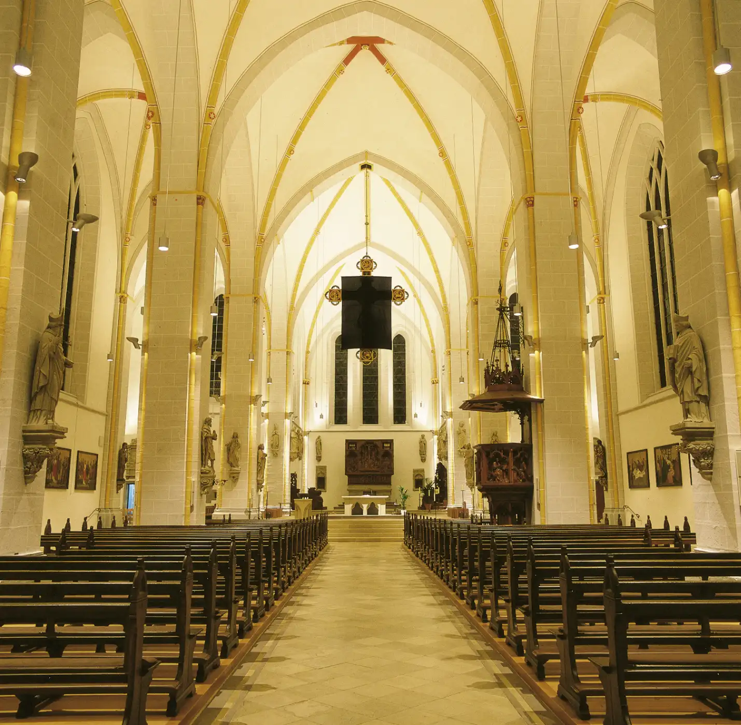
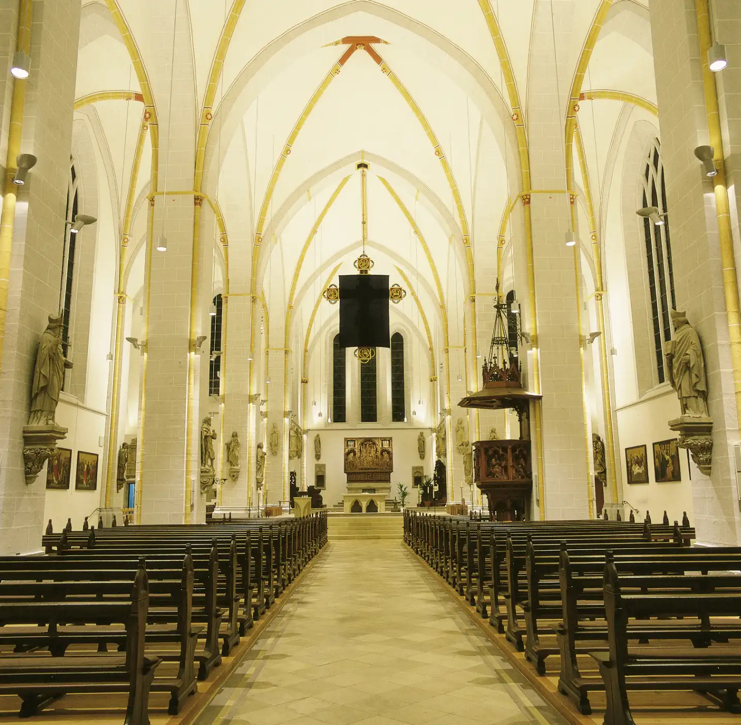
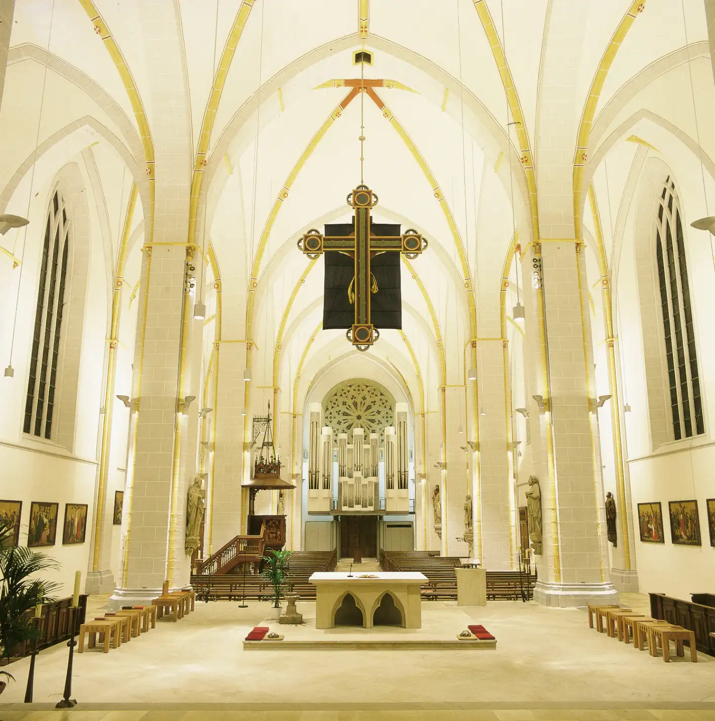
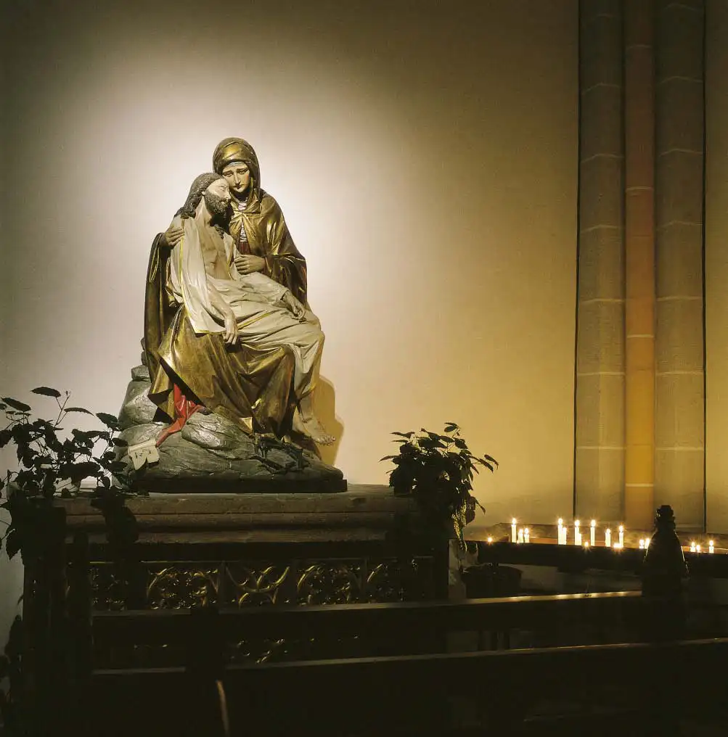
St Johann parish church
Osnabrück
This three-nave, early Gothic hall church is considered to be an outstanding building of this era. By day, the visitor is offered a space flooded with light, which surrounds him with a powerful calm that invites contemplation. In order for the artificial light to give the room an analogue effect, the concept of an aureole was designed. The concept thus takes in the space as a whole and elevates it to a dignified setting. Particular attention was therefore paid to brightening up the vault and wall surfaces.
The lights for the vault illumination are attached to the columns. In order for the lights to recede, the radiation geometry was designed in such a way that no bright lights are created on the pillars despite their close proximity. In addition, we have developed the lights in such a way that the radiation is limited to one cell and does not radiate into the adjacent vaults. In this way, the vaults can be dimmed differently. For example, this can be done in such a way that the chancel stands out clearly from the nave, thus creating a strong relationship with the liturgy.
For the reading light above the benches, the existing outlets in the vaults were used, and an extra two-part reflector was developed for the pendant light. Above the lower reflector is a head reflector that redirects part of the luminous flux onto a circular-ring-shaped opal glass that closes the opening between the housing and the lower reflector edge. In this way, a soft component is superimposed on the hard direct radiation, and the dazzling effect is dampened when looking upwards.
The late Gothic high altar is accentuated by four narrow-beam spotlights. In order to ensure that the looming shadowing on the back wall does not lead to an unsuitable dramatisation, backlighting was provided for the high altar to cancel out the shadow. This also gives the high altar more depth and a magical aura.
The individual components of the aureole created by the different lights can be switched separately, so that different lighting moods can be called up. These lighting moods direct the attention to different space zones, see pictures from top to bottom.
A special effect was given to the pietà. Contrary to textbook indications, the figure was illuminated from one side only. The combination of a narrow-beam spotlight and a wide-beam spotlight gives the pietá a meditative character.
Light situations from top to bottom:
- Vault-brightening intersection with pendant lights, strongly dimmed
- Vault-brightening slightly dimmed, pendant lights strongly dimmed, high altar illuminated and backlit
- Increased brightening of vault, intersection and nave, pendant lights strongly dimmed
- All lighting dimmed slightly
- Full power for vault-brightening and intersection, nave still slightly dimmed
- Overall impression at full power
- Rear view at full power and with backlit organ
- Pietá
Architects:
P + R
Photograph:
Bejo Schmitz
Category: Public buildings