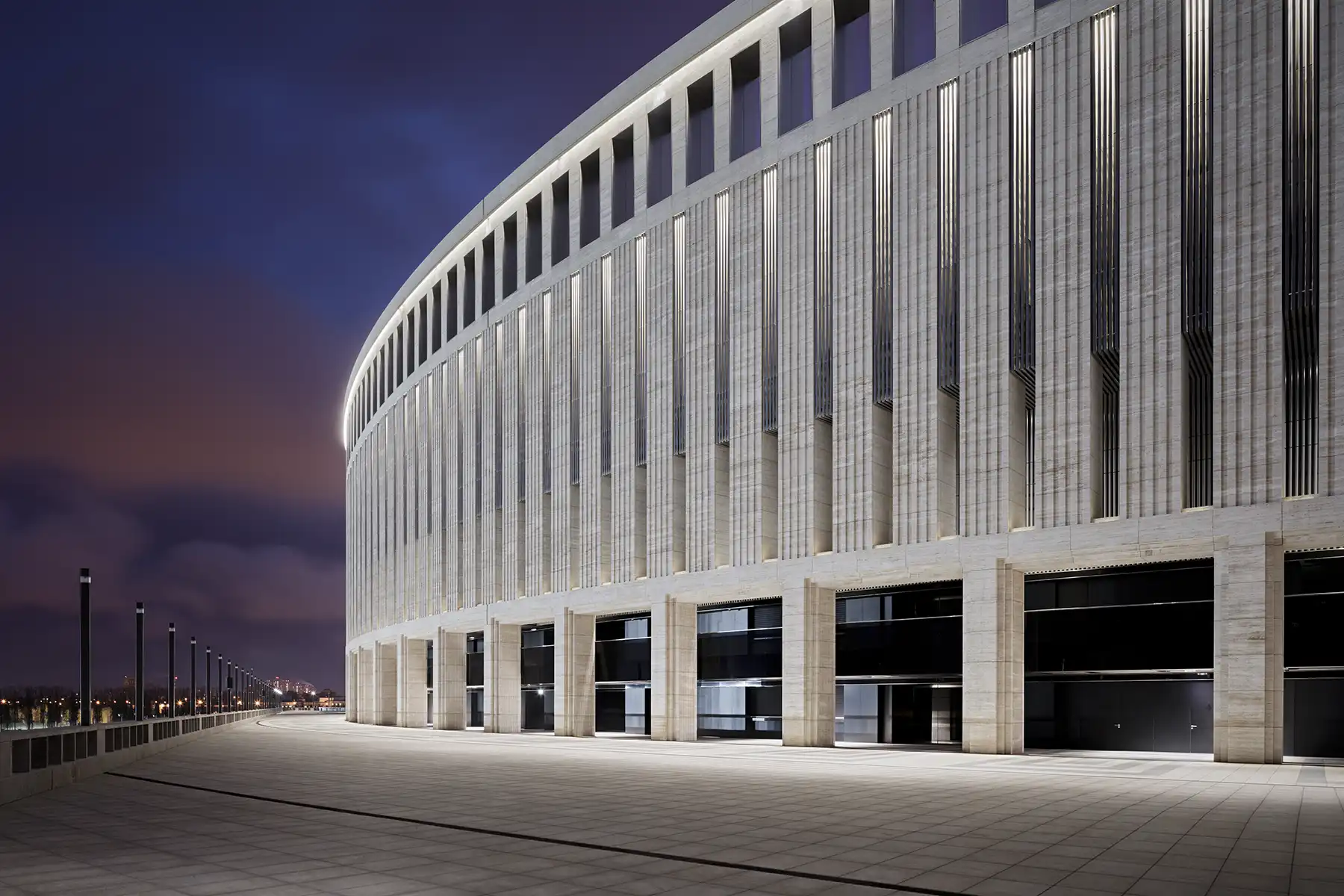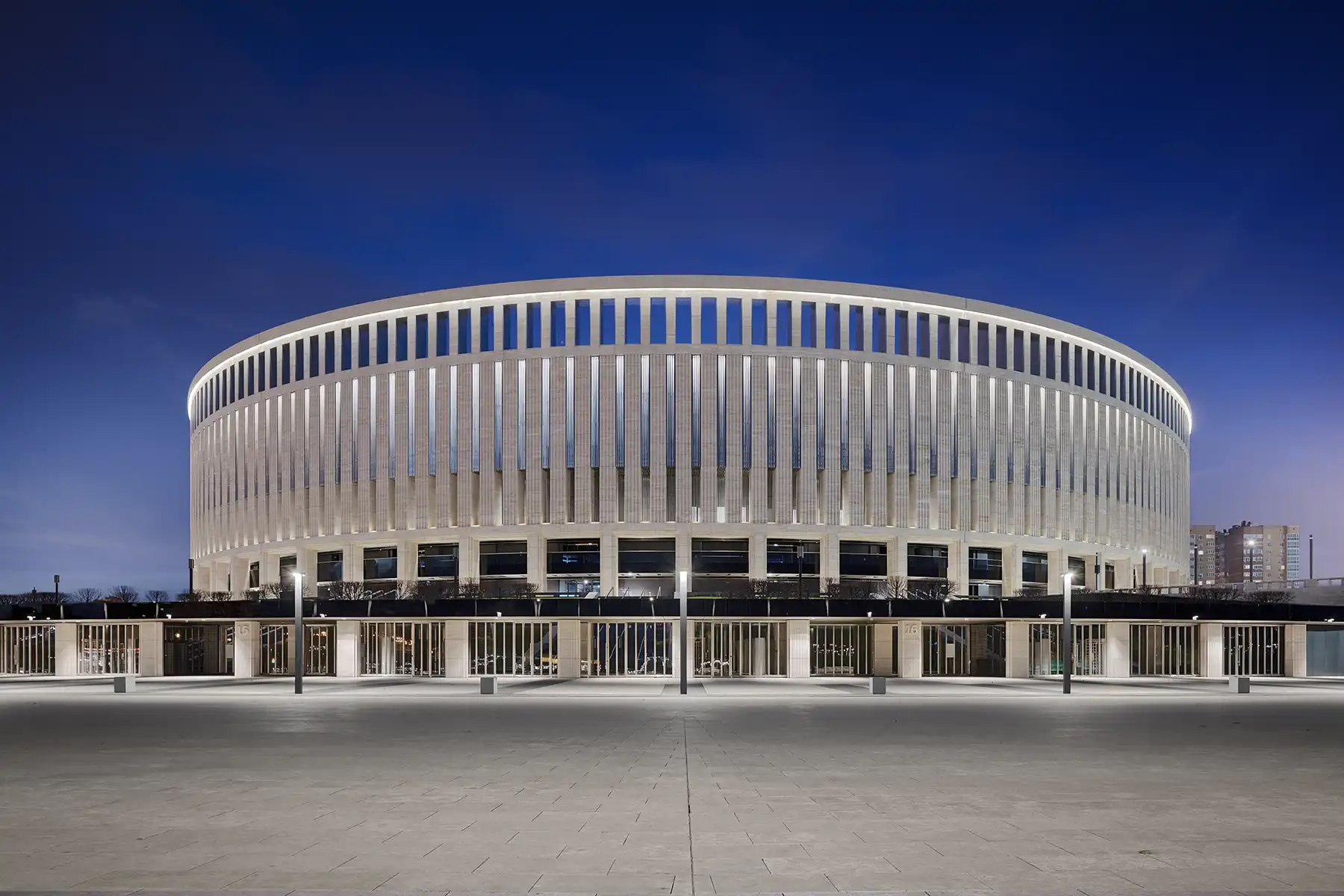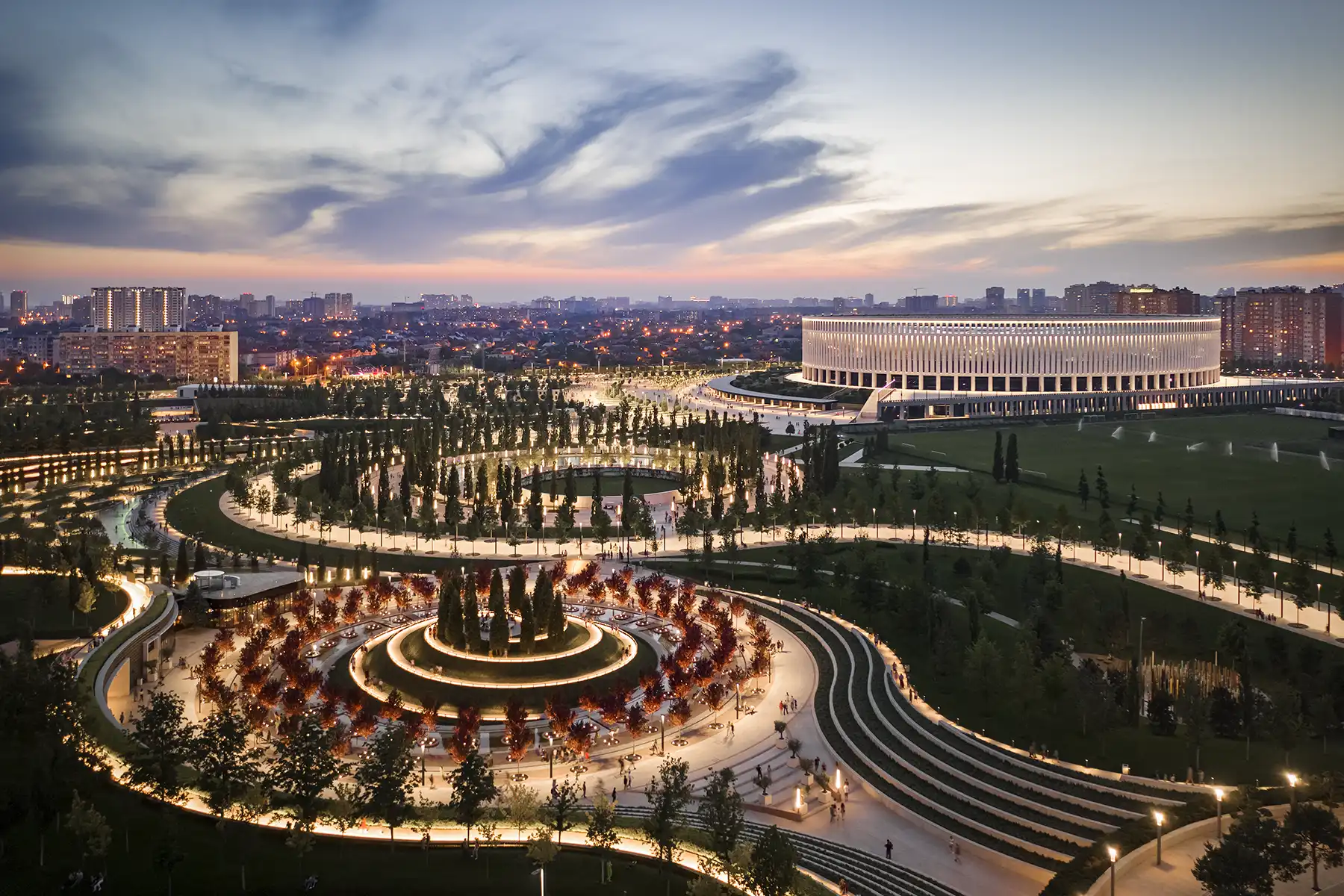
Stadion Krasnodar
Krasnodar, Russia
The football stadium of the first division club FC Krasnodar was built for 33,000 spectators according to UEFA guidelines and is located in the north-east of the city of Krasnodar. The 42-metre-high elliptical building rests on a podium above the surrounding sports park and the football academy next door.
Our planning task included the lighting of the forecourt including the entrance area, the staircases, the entrances and walkways as well as the façade lighting.
The lighting concept was driven by the intention that the stadium body should appear significant, but not dominant, as a component of the landscape park. That is why the stadium was deliberately not illuminated from the outside. In daylight, the travertine façade of the monumental stadium building, divided into three horizontal levels by fluted pilasters, shines almost white. This impression is maintained even when illuminated at night, as the luminaires remain visually in the background. Instead, a multitude of wreath lights, uplights and downlights as well as arcade lights make the building literally shine from the inside.
In order to define the visibility of the structure at night, only the top of the stadium was equipped with a concealed circumferential light strip. The volume remains discreetly recognisable due to the lighting from the inside. Care was taken to ensure that no spotlights led to unintended meanings and that the light did not shine on visitors from a distance of 50 metres.
The resulting beam geometries could only be achieved with special luminaires that were developed and produced especially for the project.
Architects:
gmp International GmbH
Photograph:
Marcus Bredt
Category: Sports venues


Stadion Krasnodar
Krasnodar, Russia
The football stadium of the first division club FC Krasnodar was built for 33,000 spectators according to UEFA guidelines and is located in the north-east of the city of Krasnodar. The 42-metre-high elliptical building rests on a podium above the surrounding sports park and the football academy next door.
Our planning task included the lighting of the forecourt including the entrance area, the staircases, the entrances and walkways as well as the façade lighting.
The lighting concept was driven by the intention that the stadium body should appear significant, but not dominant, as a component of the landscape park. That is why the stadium was deliberately not illuminated from the outside. In daylight, the travertine façade of the monumental stadium building, divided into three horizontal levels by fluted pilasters, shines almost white. This impression is maintained even when illuminated at night, as the luminaires remain visually in the background. Instead, a multitude of wreath lights, uplights and downlights as well as arcade lights make the building literally shine from the inside.
In order to define the visibility of the structure at night, only the top of the stadium was equipped with a concealed circumferential light strip. The volume remains discreetly recognisable due to the lighting from the inside. Care was taken to ensure that no spotlights led to unintended meanings and that the light did not shine on visitors from a distance of 50 metres.
The resulting beam geometries could only be achieved with special luminaires that were developed and produced especially for the project.
Architects:
gmp International GmbH
Photograph:
Marcus Bredt
Category: Sports venues