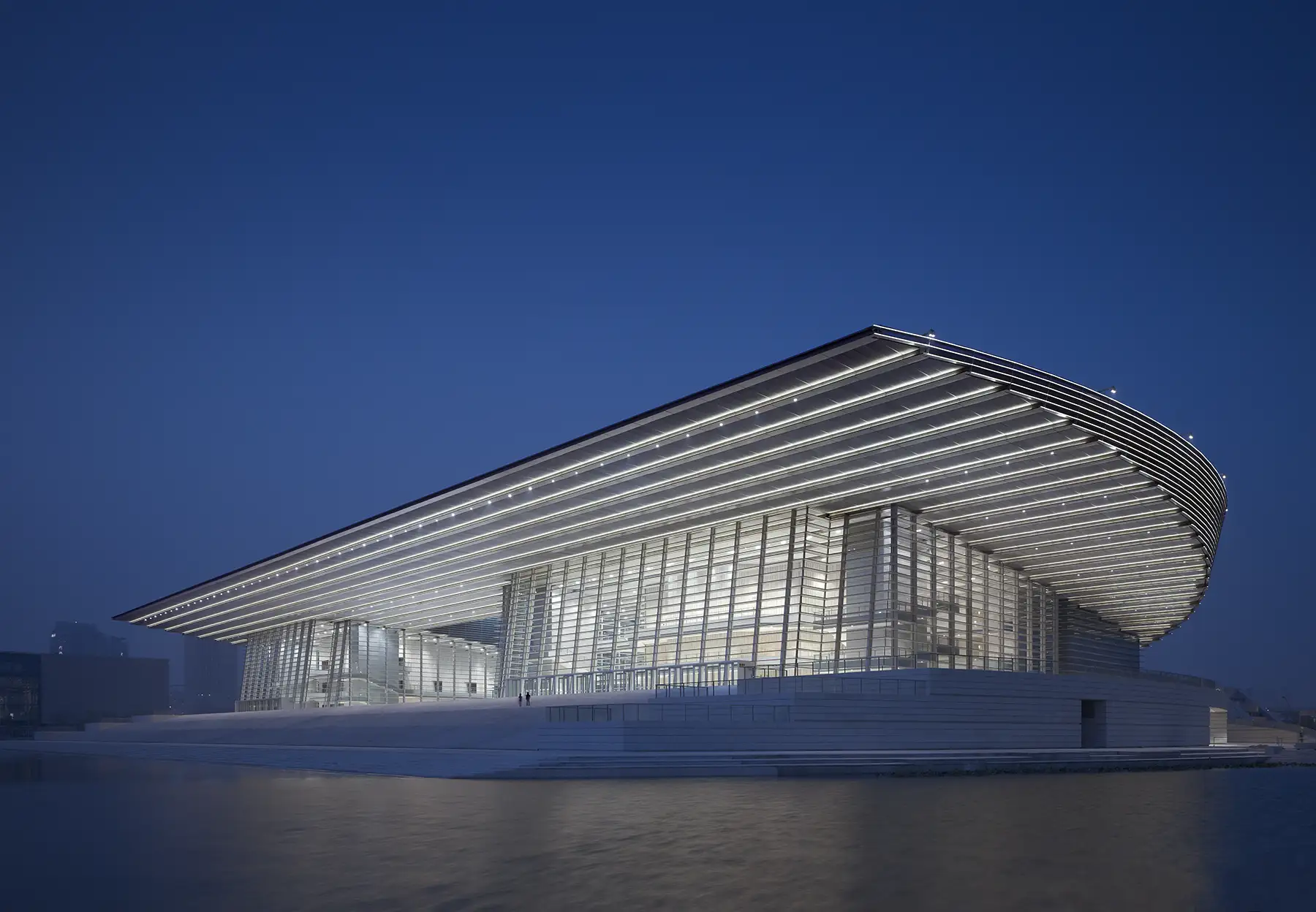
Tianjin Grand Theatre
Tianjin, China
Distinction:
Deutscher Lichtdesignpreis 2013 – winner International Project
A neutral white light colour was chosen for the exterior and façade lighting to do justice to the architectural intent of the opera and to the materials used. The spacious foyer areas were also given a neutral white light tone. As a contrast to this, a warm light colour is used inside the concert hall and the theatre. While stone and steel dominate as materials in the foyers and on the façade, wood panelling has been used in the halls. As an exception, the choice of material is reacted to in the multifunctional hall by again using a neutral white light colour.
The façade is illuminated with integrated LED light strips, on the one hand as contour lighting, built into the façade profiles to strengthen the roof as a whole, and on the other hand, as atmospheric lighting, by illuminating the undersides of the expanded metal panels of the roof. The latter has been further implemented inside in the foyers. The special feature of LED contour lighting is the implementation. The linear LEDs were not added to the façade but integrated into the façade construction. The LEDs themselves are not visible; only the scattered light is visible. Thus, the light appears softer and in a certain way more magical. The special feature of the atmospheric lighting is achieved by the materiality of the expanded metal. The different perspectives result in an interesting interplay. Sometimes the light appears less strong, sometimes there seems to be more illumination.
The basic lighting of the podium outside and the foyers inside is provided by downlights. Depending on their position, their beam angles are defined in such a way that lateral impact on the façade and gallery balustrade is avoided. This achieves a calm long-distance effect of the building.
The entire podium on which the opera is placed is surrounded by a chasm of light. The lighting is provided by luminaires, positioned at the edge of the roof. For all luminaires, from an installation height of more than 4 m, attention has been paid to limiting the beam angle. This ensures that glare is avoided.
The lighting in the galleries is provided by downlights positioned along the edge of the gallery. In general, special attention was paid to the positioning of the individual luminaire types and their integration into the architecture. This was also implemented in the interior of the halls in particular. The exact position of the luminaires was determined in intensive consultation with the architects.
The safety lighting of the public, representative areas was largely integrated into the basic lighting. As the lighting is mainly special luminaires, they were designed and constructed in such a way that the emergency luminaires, as part of luminaires, were realised in the form of a backlit surface.
Architects:
gmp Architekten
Photograph:
Christian Gahl
Category: Art & Culture
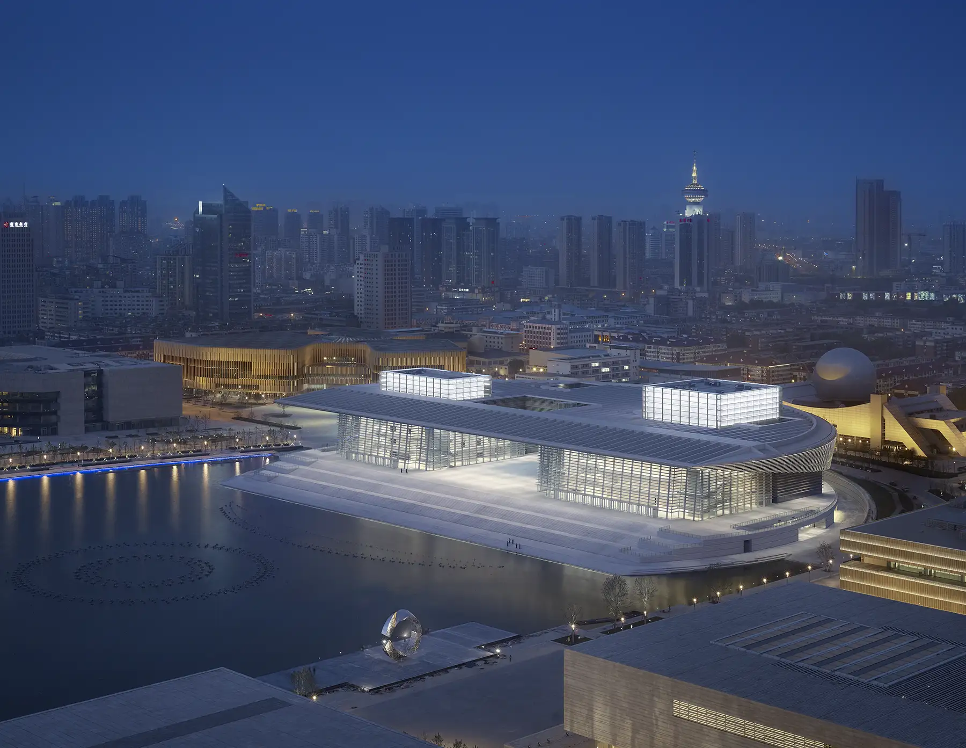
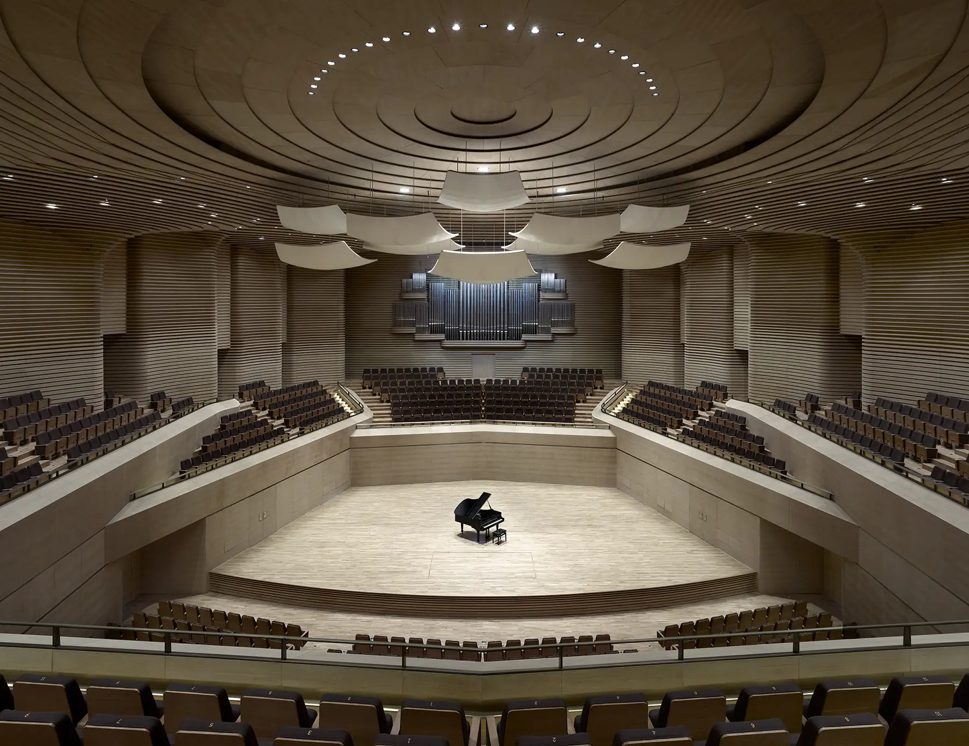
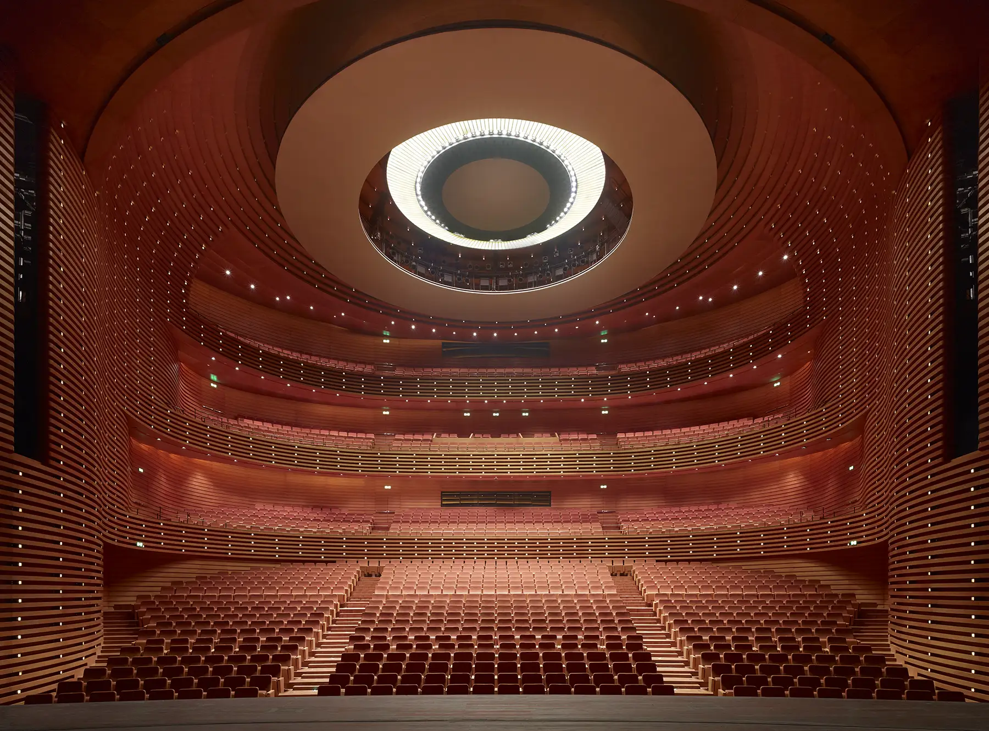
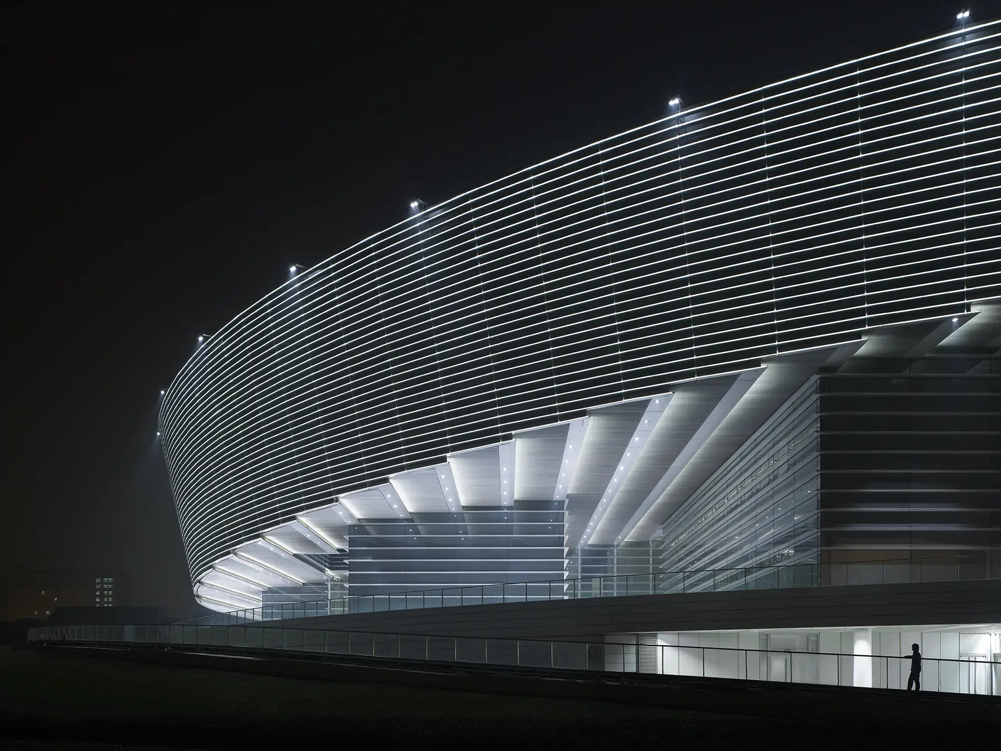
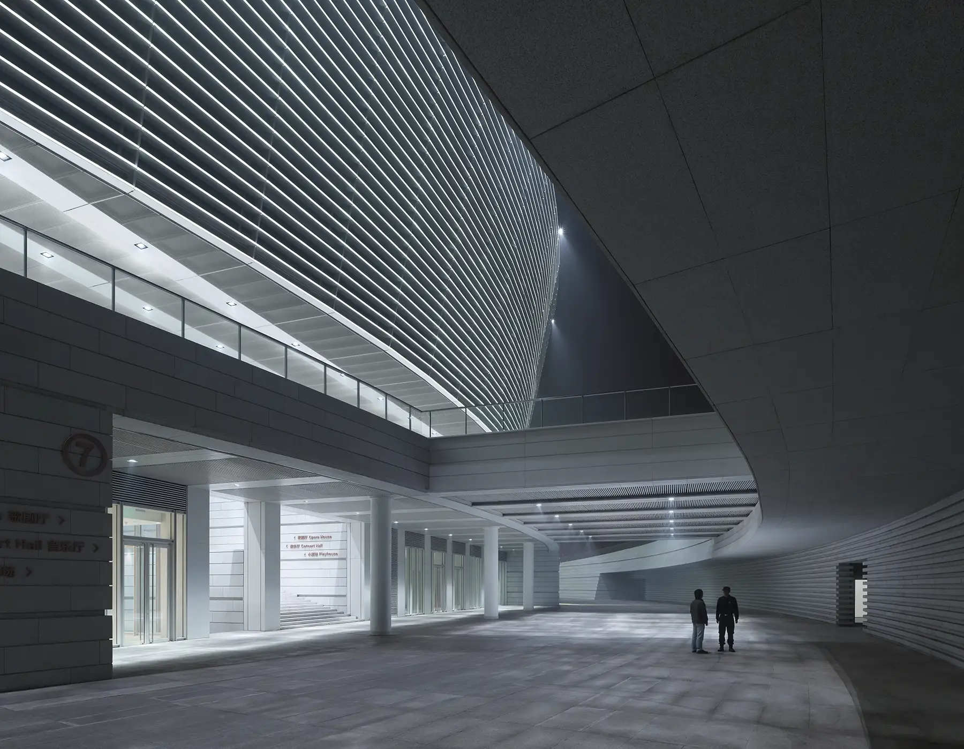
Tianjin Grand Theatre
Tianjin, China
Distinction:
Deutscher Lichtdesignpreis 2013 – winner International Project
A neutral white light colour was chosen for the exterior and façade lighting to do justice to the architectural intent of the opera and to the materials used. The spacious foyer areas were also given a neutral white light tone. As a contrast to this, a warm light colour is used inside the concert hall and the theatre. While stone and steel dominate as materials in the foyers and on the façade, wood panelling has been used in the halls. As an exception, the choice of material is reacted to in the multifunctional hall by again using a neutral white light colour.
The façade is illuminated with integrated LED light strips, on the one hand as contour lighting, built into the façade profiles to strengthen the roof as a whole, and on the other hand, as atmospheric lighting, by illuminating the undersides of the expanded metal panels of the roof. The latter has been further implemented inside in the foyers. The special feature of LED contour lighting is the implementation. The linear LEDs were not added to the façade but integrated into the façade construction. The LEDs themselves are not visible; only the scattered light is visible. Thus, the light appears softer and in a certain way more magical. The special feature of the atmospheric lighting is achieved by the materiality of the expanded metal. The different perspectives result in an interesting interplay. Sometimes the light appears less strong, sometimes there seems to be more illumination.
The basic lighting of the podium outside and the foyers inside is provided by downlights. Depending on their position, their beam angles are defined in such a way that lateral impact on the façade and gallery balustrade is avoided. This achieves a calm long-distance effect of the building.
The entire podium on which the opera is placed is surrounded by a chasm of light. The lighting is provided by luminaires, positioned at the edge of the roof. For all luminaires, from an installation height of more than 4 m, attention has been paid to limiting the beam angle. This ensures that glare is avoided.
The lighting in the galleries is provided by downlights positioned along the edge of the gallery. In general, special attention was paid to the positioning of the individual luminaire types and their integration into the architecture. This was also implemented in the interior of the halls in particular. The exact position of the luminaires was determined in intensive consultation with the architects.
The safety lighting of the public, representative areas was largely integrated into the basic lighting. As the lighting is mainly special luminaires, they were designed and constructed in such a way that the emergency luminaires, as part of luminaires, were realised in the form of a backlit surface.
Architects:
gmp Architekten
Photograph:
Christian Gahl
Category: Art & Culture