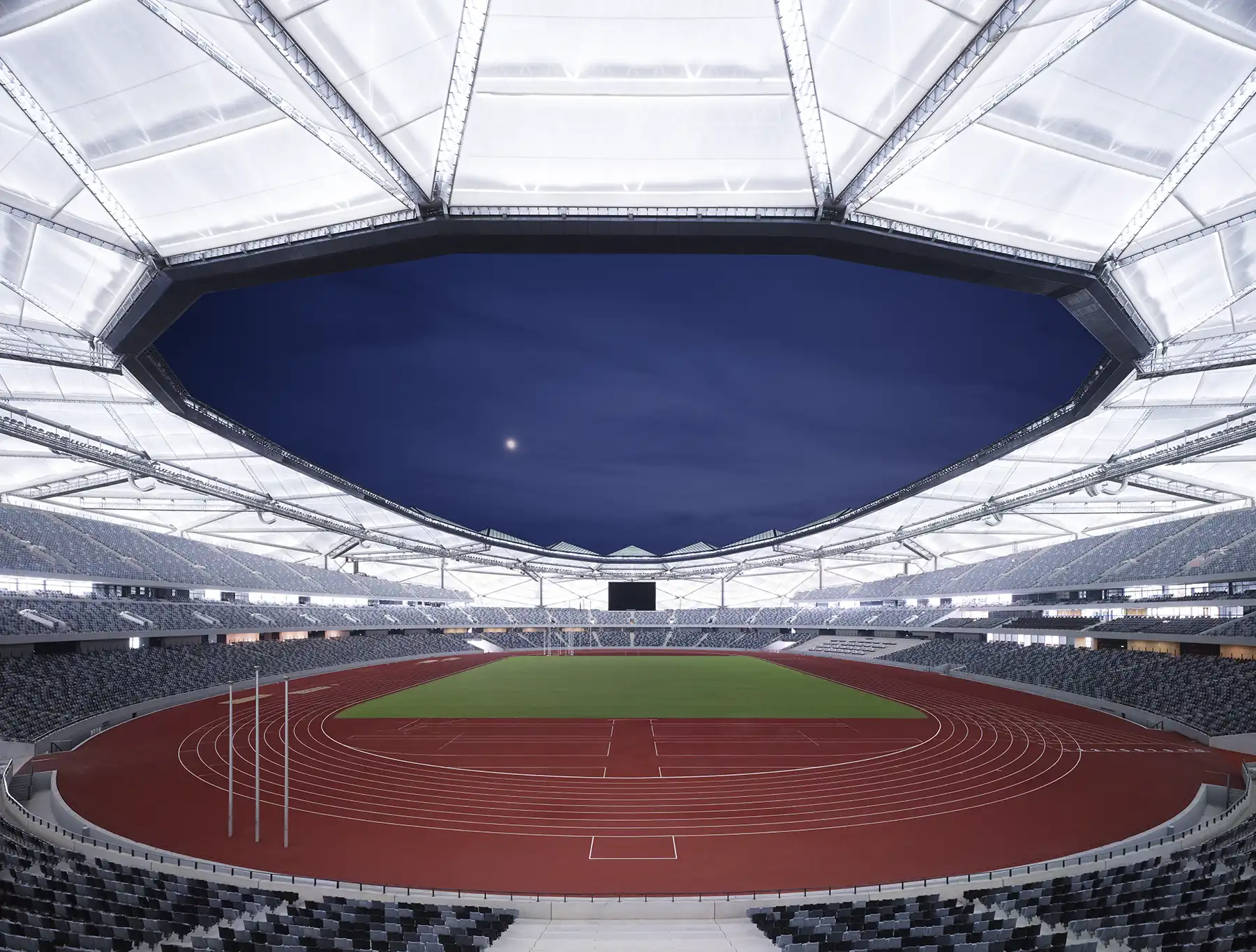
Universiade Sports Center
Shenzhen, China
Distinction:
Deutscher Lichtdesignpreis 2013 – winner International Project
A’Design Award 2013 – Platin
The Universiade Sports Centre in Shenzhen, China, was planned for the 26th World Universiade Summer Games in 2011. It is composed of a stadium, a multi-purpose hall, an indoor swimming pool and extensive parkland. The architecture is characterised by a crystalline façade structure that symbolises stability and thus contrasts with the landscape and the water surfaces, which represent dynamism and growth.
Lighting concept:
Since the day and night effect of the building is determined by the crystal structure, the fabric is brightened over its entire surface. Uniform illumination and a dosage of the external effect is made possible with the help of dimmable LED light strips integrated into the steel structure. In the twilight phase, the backlighting can thus be set to the highest level, which keeps reducing in intensity as darkness increases, until it finally goes out completely.
Although the light colour of the RGB LEDs can be changed as desired, a white light colour should be set in normal operation. Care was taken with the backlighting to ensure that the light source is not visible from any angle. Otherwise, the clarity of the structure would be lost due to the overlay of the bright light source.
The access areas and connecting paths are illuminated with a warm light colour and good colour rendering. In order to strengthen the night image of the buildings, simple luminaires are used that are designed to have little effect of their own, and whose radiation properties are strictly matched to the geometry of the room, without emitting scattered light into neighbouring areas. Otherwise, these would receive an unwanted upgrading. The creation of such calm zones, within which no directed radiation affects the visitor, enables him to relax his eyes and engage in the most sensitive perception of soft reflection in pleasant darkness.
Architects:
gmp Architekten
Photograph:
Christian Gahl
Category: Sports venues
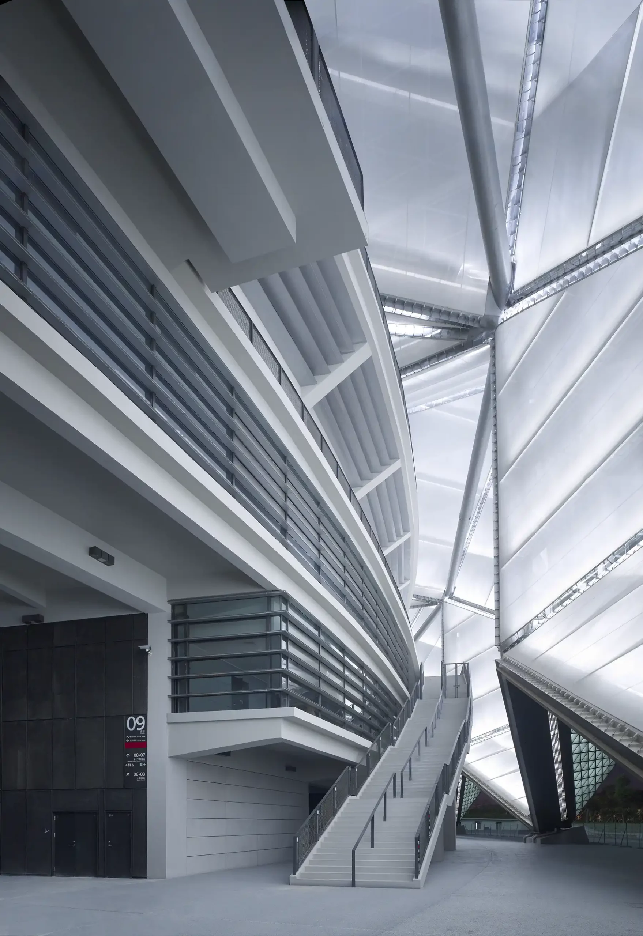
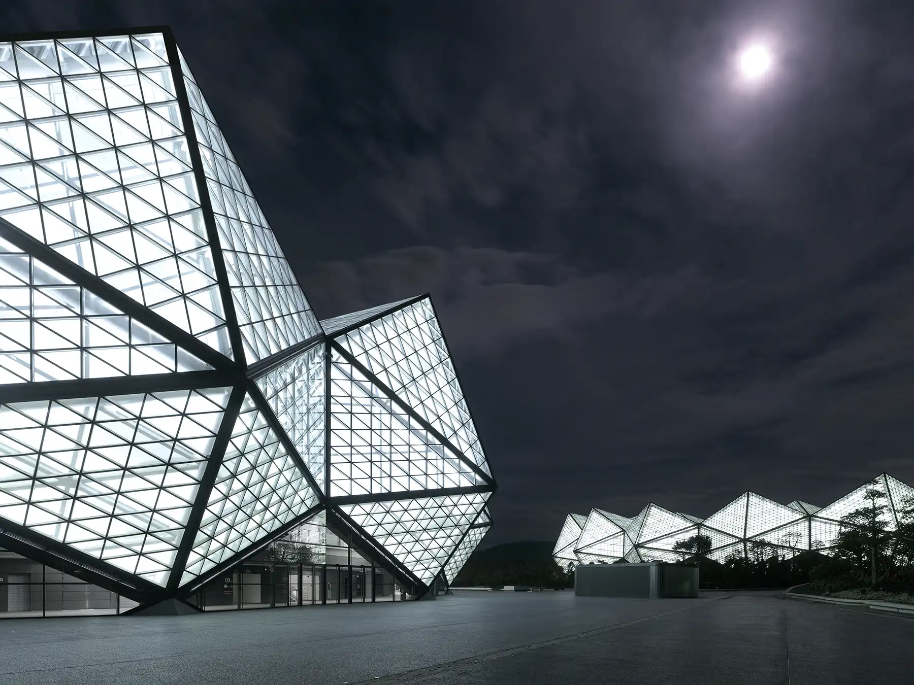
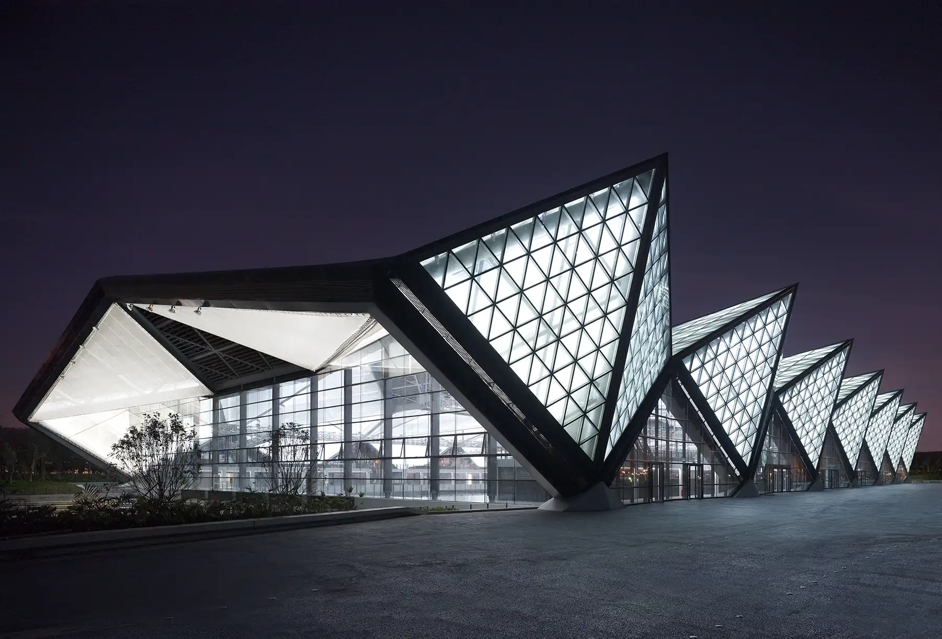
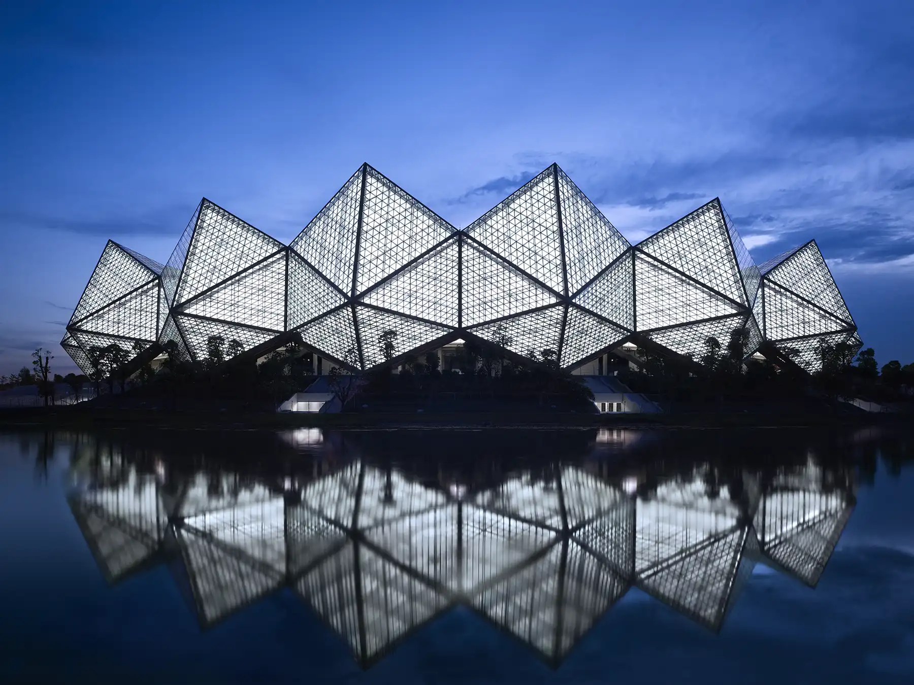
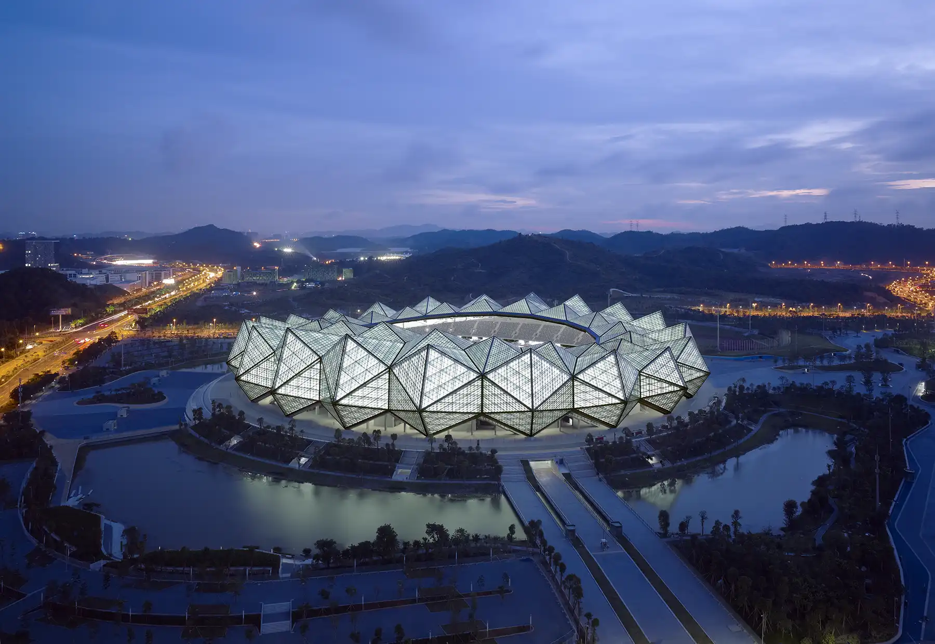
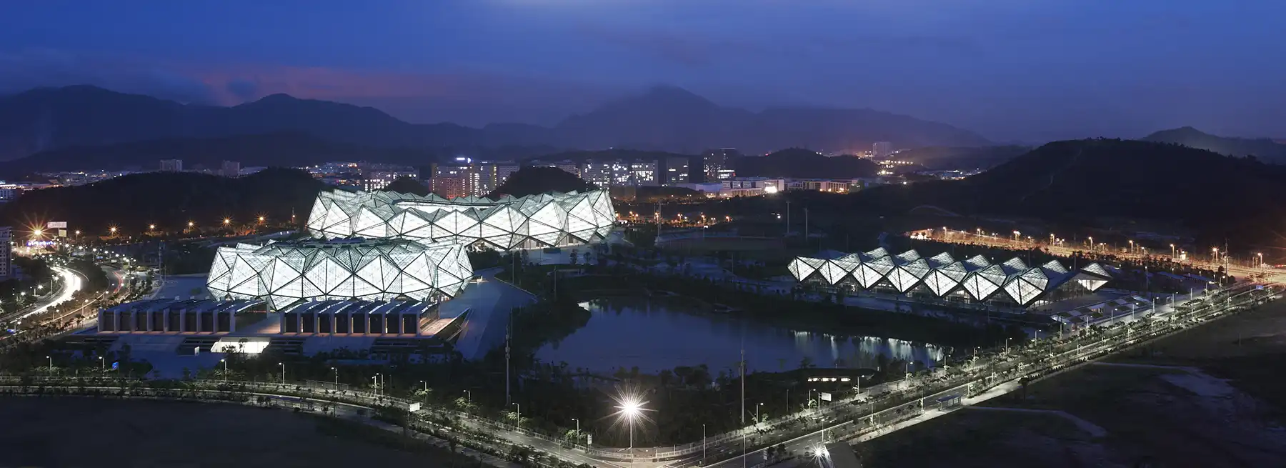
Universiade Sports Center
Shenzhen, China
Distinction:
Deutscher Lichtdesignpreis 2013 – winner International Project
A’Design Award 2013 – Platin
The Universiade Sports Centre in Shenzhen, China, was planned for the 26th World Universiade Summer Games in 2011. It is composed of a stadium, a multi-purpose hall, an indoor swimming pool and extensive parkland. The architecture is characterised by a crystalline façade structure that symbolises stability and thus contrasts with the landscape and the water surfaces, which represent dynamism and growth.
Lighting concept:
Since the day and night effect of the building is determined by the crystal structure, the fabric is brightened over its entire surface. Uniform illumination and a dosage of the external effect is made possible with the help of dimmable LED light strips integrated into the steel structure. In the twilight phase, the backlighting can thus be set to the highest level, which keeps reducing in intensity as darkness increases, until it finally goes out completely.
Although the light colour of the RGB LEDs can be changed as desired, a white light colour should be set in normal operation. Care was taken with the backlighting to ensure that the light source is not visible from any angle. Otherwise, the clarity of the structure would be lost due to the overlay of the bright light source.
The access areas and connecting paths are illuminated with a warm light colour and good colour rendering. In order to strengthen the night image of the buildings, simple luminaires are used that are designed to have little effect of their own, and whose radiation properties are strictly matched to the geometry of the room, without emitting scattered light into neighbouring areas. Otherwise, these would receive an unwanted upgrading. The creation of such calm zones, within which no directed radiation affects the visitor, enables him to relax his eyes and engage in the most sensitive perception of soft reflection in pleasant darkness.
Architects:
gmp Architekten
Photograph:
Christian Gahl
Category: Sports venues